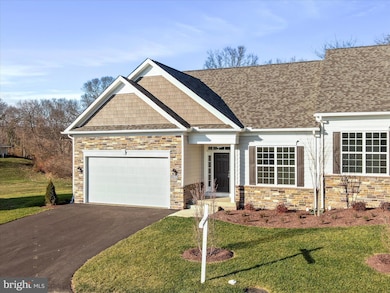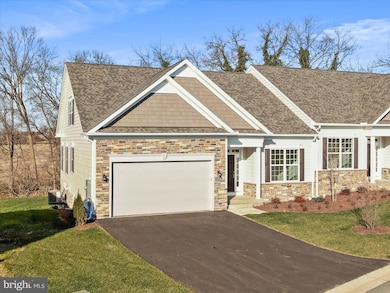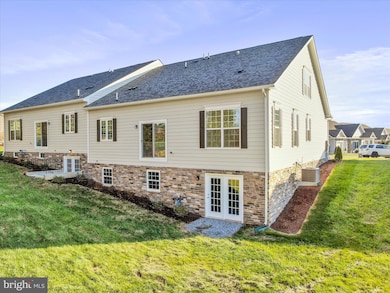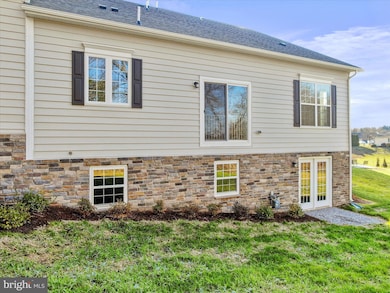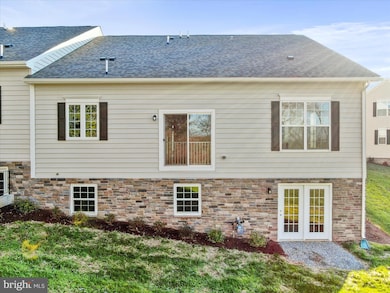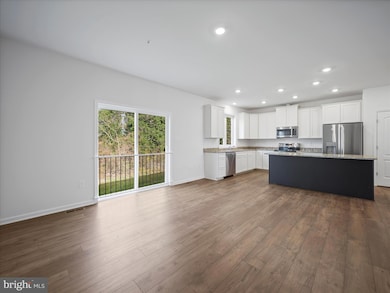
12926 Hawkins Cir Unit 26 Hagerstown, MD 21742
Cortland NeighborhoodEstimated payment $3,006/month
Highlights
- New Construction
- Open Floorplan
- Family Room Off Kitchen
- Paramount Elementary School Rated A-
- Main Floor Bedroom
- 2 Car Attached Garage
About This Home
Beautiful New construction completed and will be ready for occupancy October 1st. This wonderful light and bright villa features three bedrooms and three full baths. Master bedroom and bath with walk in closet located on the main level with an additional bedroom and bath. Open concept living room and kitchen area with granite counters making it easy to entertain and not miss a thing with your guests. Come tour this Manor House Builders villa to you see for yourself all that it has to offer. You won't be disappointed! Located close to shopping, medical and commuter routes.
Photos are from a similar previously built home.
Listing Agent
(301) 491-7394 randallwagner@machomes.com Mackintosh, Inc. License #574129 Listed on: 09/20/2025
Co-Listing Agent
(240) 385-7528 christyh@machomes.com Mackintosh, Inc. License #RSR002288
Townhouse Details
Home Type
- Townhome
Est. Annual Taxes
- $6,326
Year Built
- Built in 2025 | New Construction
Lot Details
- Property is in excellent condition
HOA Fees
- $250 Monthly HOA Fees
Parking
- 2 Car Attached Garage
- Front Facing Garage
- Garage Door Opener
Home Design
- Semi-Detached or Twin Home
- Villa
- Poured Concrete
- Architectural Shingle Roof
- Shake Siding
- Passive Radon Mitigation
- Rough-In Plumbing
- Stick Built Home
- CPVC or PVC Pipes
Interior Spaces
- Property has 2 Levels
- Open Floorplan
- Ceiling height of 9 feet or more
- Family Room Off Kitchen
- Laundry on main level
Kitchen
- Stove
- Microwave
- Dishwasher
Flooring
- Carpet
- Laminate
Bedrooms and Bathrooms
Unfinished Basement
- Walk-Out Basement
- Drainage System
- Basement Windows
Utilities
- Central Air
- Back Up Gas Heat Pump System
- 200+ Amp Service
- Metered Propane
- Electric Water Heater
Listing and Financial Details
- Tax Lot 26
Community Details
Overview
- Association fees include common area maintenance, lawn maintenance, road maintenance, snow removal, exterior building maintenance
- Built by Manor House Builders
- Cortland Villas Subdivision
Pet Policy
- Limit on the number of pets
Map
Home Values in the Area
Average Home Value in this Area
Property History
| Date | Event | Price | List to Sale | Price per Sq Ft |
|---|---|---|---|---|
| 09/20/2025 09/20/25 | For Sale | $424,900 | -- | $194 / Sq Ft |
About the Listing Agent

Randall Wagner A muti-award winning, full-time real estate agent specializing in residential, multi-family, land, farms, specialized and unique properties and development. With over 45 years of sales experience, Randy Wagner is consistently recognized as one of the area’s leading real estate professionals.
In addition to a personalized approach to business, he has instituted a very aggressive marketing system to give his clients every advantage. A few examples of Randy’s advertising and
Randy's Other Listings
Source: Bright MLS
MLS Number: MDWA2031670
- 12928 Hawkins Cir
- 12993 Little Hayden Cir
- 12933 Little Hayden Cir
- 13001 Little Hayden Cir Unit 42
- 13105 Little Hayden Cir Unit AREA BLOCK ELEVEN
- 13350 Diamond Pointe Dr Unit V227
- 19446 Sapphire Dr
- 0 Diamond Pointe Dr Unit V120
- 10 Carriage Hill Dr
- 108 Linden Ave
- TBB Poppy Ct Unit STARLING II
- 19702 Portsmouth Dr
- TBD Turquoise Dr Unit V221
- 19703 Portsmouth Dr
- 19554 Turquoise Dr Unit V219
- 20111 Regent Cir
- 20122 Regent Cir
- 13336 Marquise Dr
- 13116 Blue Ridge Rd
- 13028 Woodburn Dr
- 12806 Little Elliott Dr
- 1117 Hamilton Blvd Unit 1117
- 1121 Hamilton Blvd Unit 2
- 908 Hamilton Blvd
- 18806 Fountain Terrace
- 1383 Lindsay Ln
- 648 N Mulberry St
- 18930 Maple Valley Cir
- 72 Wayside Ave
- 19004 Mount Maple Ct
- 432 Jonathan St
- 1400 Haven Rd
- 67 E North Ave
- 488 Mcdowell Ave
- 511 N Burhans Blvd
- 310 N Potomac St Unit 1FS
- 250 N Mulberry St Unit 2F
- 444 Carrolton Ave
- 232 234 Jefferson St
- 438 Mitchell Ave

