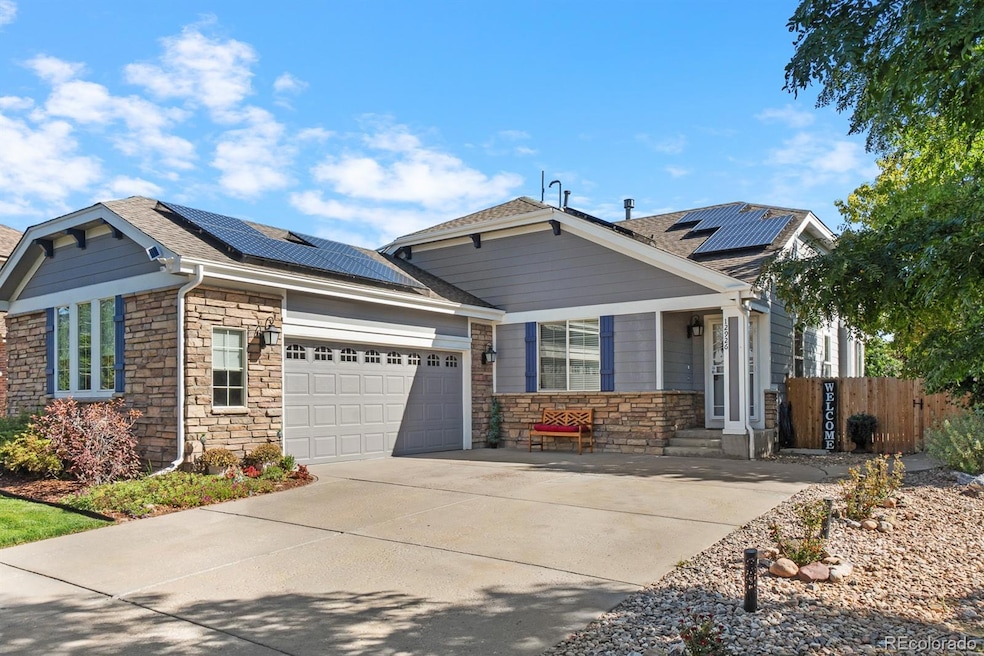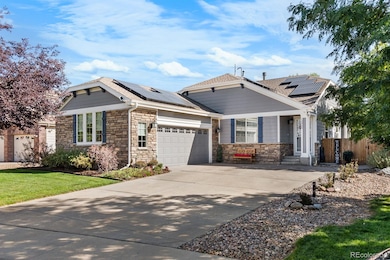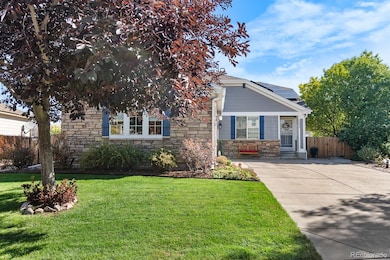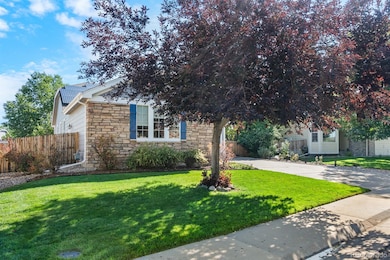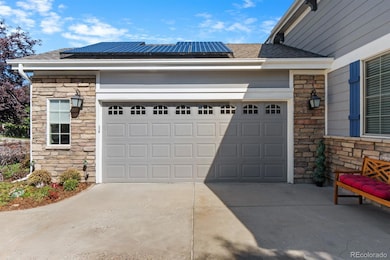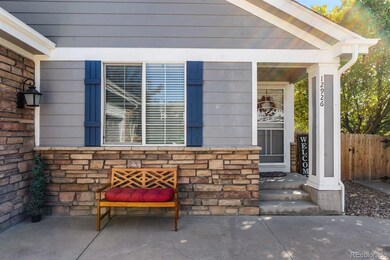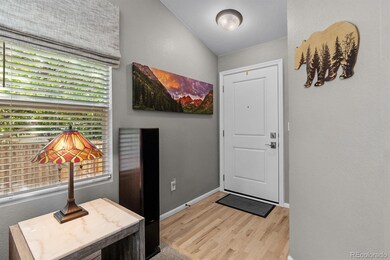12926 Jasmine Ct Thornton, CO 80602
Riverdale Park NeighborhoodEstimated payment $3,787/month
Highlights
- Primary Bedroom Suite
- Wood Flooring
- Cul-De-Sac
- Open Floorplan
- Granite Countertops
- 2 Car Attached Garage
About This Home
Welcome to 12926 Jasmine Ct – where thoughtful updates meet spacious, flexible living in the heart of Riverdale Park. This beautifully upgraded ranch offers a total of 2,400 square feet, including a finished basement that expands the home to 5 bedrooms and 3 full bathrooms. A newly added private suite features its own bathroom and sitting area, while the basement includes two legal egress bedrooms and a full bath, perfect for guests, multigenerational living, or added workspace. Inside, you'll find fresh flooring and carpet throughout including new epoxy floors in basement and garage, an updated kitchen with granite countertops and upgraded cabinetry, and custom window coverings that elevate every room. The home also boasts modern lighting, a new garage door, and upgraded trim for a polished, turnkey finish. Step outside to enjoy professional landscaping, a custom patio setup, and a new gazebo, ideal for entertaining or relaxing outdoors. Custom security and patio doors (with warranties) add peace of mind, while a leased, transferable solar system brings energy efficiency and long-term savings. Tucked into a quiet cul-de-sac, this home is ideally located near Sage Creek Park, Riverdale Park, shopping, restaurants, and public transit. Comfort, space, and convenience come together in this move-in-ready home. Schedule a showing today!
Listing Agent
Bunnell Realty LLC Brokerage Phone: 303-875-9002 License #100078514 Listed on: 11/01/2025
Home Details
Home Type
- Single Family
Est. Annual Taxes
- $3,457
Year Built
- Built in 2004 | Remodeled
Lot Details
- 0.29 Acre Lot
- Cul-De-Sac
- Property is Fully Fenced
HOA Fees
- $40 Monthly HOA Fees
Parking
- 2 Car Attached Garage
Home Design
- Frame Construction
- Composition Roof
Interior Spaces
- 1-Story Property
- Open Floorplan
- Ceiling Fan
- Gas Fireplace
- Double Pane Windows
- Living Room
- Laundry Room
Kitchen
- Range
- Microwave
- Dishwasher
- Kitchen Island
- Granite Countertops
- Disposal
Flooring
- Wood
- Carpet
- Concrete
Bedrooms and Bathrooms
- 5 Bedrooms | 3 Main Level Bedrooms
- Primary Bedroom Suite
- Walk-In Closet
Finished Basement
- 2 Bedrooms in Basement
- Basement Window Egress
Schools
- West Ridge Elementary School
- Roger Quist Middle School
- Riverdale Ridge High School
Additional Features
- Patio
- Forced Air Heating and Cooling System
Community Details
- Riverdale Park Association, Phone Number (303) 420-0000
- Riverdale Park Subdivision
Listing and Financial Details
- Assessor Parcel Number R0147492
Map
Home Values in the Area
Average Home Value in this Area
Tax History
| Year | Tax Paid | Tax Assessment Tax Assessment Total Assessment is a certain percentage of the fair market value that is determined by local assessors to be the total taxable value of land and additions on the property. | Land | Improvement |
|---|---|---|---|---|
| 2024 | $3,457 | $34,690 | $7,190 | $27,500 |
| 2023 | $3,440 | $39,170 | $6,970 | $32,200 |
| 2022 | $2,739 | $27,930 | $7,160 | $20,770 |
| 2021 | $2,638 | $27,930 | $7,160 | $20,770 |
| 2020 | $2,489 | $27,500 | $7,360 | $20,140 |
| 2019 | $2,492 | $27,500 | $7,360 | $20,140 |
| 2018 | $2,168 | $23,920 | $6,840 | $17,080 |
| 2017 | $2,165 | $23,920 | $6,840 | $17,080 |
| 2016 | $1,748 | $19,240 | $4,460 | $14,780 |
| 2015 | $1,744 | $19,240 | $4,460 | $14,780 |
| 2014 | -- | $17,810 | $4,140 | $13,670 |
Property History
| Date | Event | Price | List to Sale | Price per Sq Ft | Prior Sale |
|---|---|---|---|---|---|
| 11/23/2025 11/23/25 | Price Changed | $655,000 | -1.5% | $429 / Sq Ft | |
| 11/20/2025 11/20/25 | Price Changed | $665,000 | -1.9% | $435 / Sq Ft | |
| 11/10/2025 11/10/25 | Price Changed | $678,000 | -0.7% | $444 / Sq Ft | |
| 11/01/2025 11/01/25 | For Sale | $683,000 | +13.3% | $447 / Sq Ft | |
| 07/30/2024 07/30/24 | Sold | $603,000 | -1.1% | $395 / Sq Ft | View Prior Sale |
| 06/29/2024 06/29/24 | Pending | -- | -- | -- | |
| 06/16/2024 06/16/24 | For Sale | $609,990 | -- | $399 / Sq Ft |
Purchase History
| Date | Type | Sale Price | Title Company |
|---|---|---|---|
| Warranty Deed | $603,000 | Stewart Title | |
| Warranty Deed | $321,000 | Guardian Title Co | |
| Warranty Deed | $283,000 | Empire Title Co Springs Llc | |
| Warranty Deed | $246,016 | Fahtco |
Mortgage History
| Date | Status | Loan Amount | Loan Type |
|---|---|---|---|
| Previous Owner | $572,850 | New Conventional | |
| Previous Owner | $311,258 | FHA | |
| Previous Owner | $138,000 | Unknown |
Source: REcolorado®
MLS Number: 9045987
APN: 1571-29-3-13-037
- 12845 Jasmine Way
- 6731 E 128th Place
- 12754 Leyden St Unit E
- 12774 Leyden St Unit D
- 12733 Leyden St Unit C
- 6791 E 129th Ave
- 12812 Jasmine St Unit C
- 12993 Kearney Way
- 13068 Kearney St
- 12740 Jasmine St Unit F
- 12778 Jasmine St Unit E
- 12774 Jasmine Ct
- 15372 Jersey Ct
- 6947 E 126th Place
- Pearl Plan at Creekside Village
- Coronado Plan at Creekside Village
- Hemingway Plan at Creekside Village
- 6910 E 131st Dr
- 12771 Jasmine Ct
- 12792 Ivy St
- 12872 Jasmine St
- 13295 Holly St
- 5530 E 130th Dr
- 6650 E 123rd Dr
- 13447 Oneida Ln
- 13451 Oneida Ln
- 13413 Oneida Ln
- 13476 Oneida Ln
- 13477 Oneida Ln
- 5703 E 123rd Dr
- 13521 Oneida Ln
- 13561 Oneida Ln
- 5225 E 123rd Ave
- 12023 Monaco St
- 4720 E 129th Cir
- 12116 Grape St
- 12034 Glencoe St
- 12155 Elm Way
- 4654 E 135th Ave
- 13833 Leyden St
