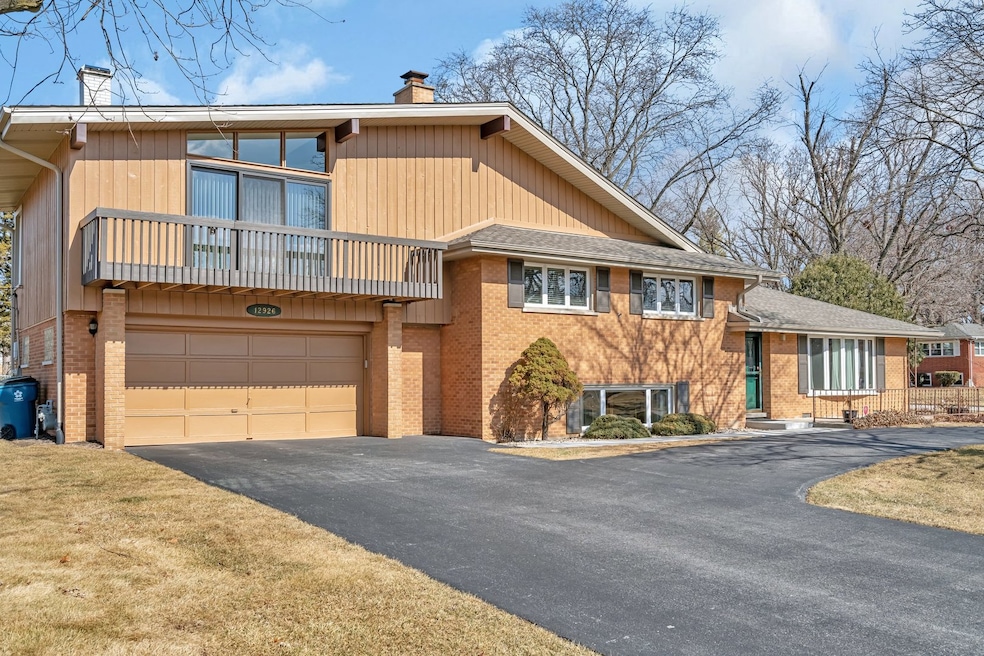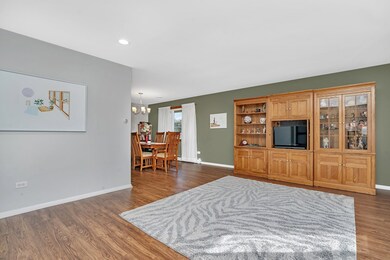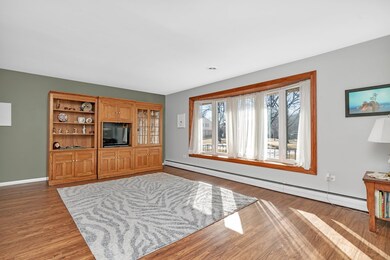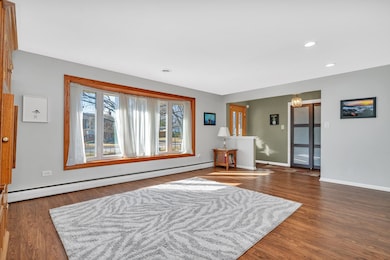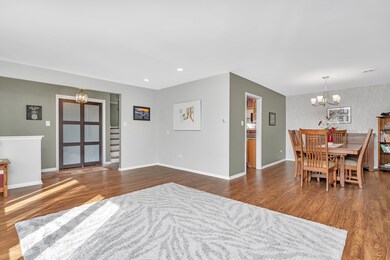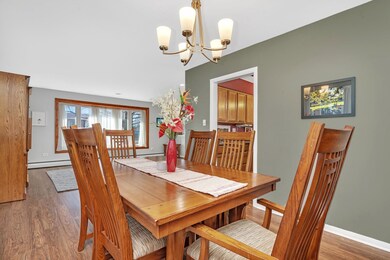
12926 S Oak Park Ave Palos Heights, IL 60463
Westgate Valley NeighborhoodHighlights
- Mature Trees
- Fireplace in Primary Bedroom
- Formal Dining Room
- Navajo Heights Elementary School Rated A-
- Wood Flooring
- Double Pane Windows
About This Home
As of April 2025ABSOLUTELY STUNNING AND BEAUTIFULLY UPDATED FOUR BEDROOM QUAD LEVEL HOME PERFECTLY NESTLED ON AN OVERSIZED CORNER LOT AND JUST MINUTES AWAY FROM ALL THAT PALOS HAS TO OFFER. THIS ONE OF A KIND HOME FEATURES FOUR FULL LEVELS OF LIVING! THE MAIN LEVEL INCLUDES AN OPEN CONCEPT LIVING ROOM & DINING ROOM COMPLETE WITH UPDATED LUXURY VINYL FLOORING, MASSIVE WINDOWS PROVIDING ENDLESS SUNLIGHT, NEUTRAL COLORS THROUGHOUT, AND UPDATED FIXTURES. THE KITCHEN ALSO INCLUDES AMPLE COUNTER SPACE WITH AN ISLAND THAT ALSO HAS ROOM FOR SEATING/STOOLS, CUSTOM CABINETS, UPDATED FIXTURES, BRAND NEW STOVE, AND NEWER REFRIGERATOR. THE SECOND LEVEL OF THE HOME INCLUDES THREE BEDROOMS ALL WITH HARDWOOD FLOORING, CEILING FANS, AND MULTIPLE WINDOWS FOR AMPLE NATURAL LIGHT! THE SECOND LEVEL ALSO INCLUDES A COMPLETELY UPDATED FULL BATH WITH ALL NEW FIXTURES/HARDWARE. THE THIRD LEVEL OF THE HOME FEATURES A BEYOND SPACIOUS PRIMARY SUITE WITH VAULTED CEILINGS, WALK-IN CLOSET, FULL BATH, FIREPLACE, AND SLIDING DOOR OUT TO THE PRIVATE BALCONY THAT OVERLOOKS THE FRONT YARD. THE LOWER LEVEL OF THE HOME FEATURES AN ADDITIONAL LIVING ROOM/DEN COMPLETE WITH A FIREPLACE, UPDATED FLOORING, AND ALSO ADDITIONAL CLOSETS/STORAGE. THE LOWER LEVEL ALSO INCLUDES AN UPDATED FULL BATH AND LAUNDRY ROOM/UTILITY AREA WITH A NEW WASHER/DRYER AND WALK-OUT TO THE 2.5 CAR ATTACHED GARAGE. RECENT UPDATES IN THE HOME ALSO INCLUDE NEW BOILER(2015), AC UNIT(2016), VINYL WINDOWS(2016), NEW DRIVEWAY(2019), NEW INTERIOR DOORS AND HARDWARE THROUGHOUT(2021), FRESHLY PAINTED EXTERIOR(2023), BRAND NEW ROOF(2024), NEW STOVE(2024). THIS HOME IS TRULY A MUST SEE! SCHEDULE YOUR SHOWING TODAY!
Home Details
Home Type
- Single Family
Est. Annual Taxes
- $8,788
Year Built
- Built in 1962
Lot Details
- Lot Dimensions are 140 x 83
- Paved or Partially Paved Lot
- Mature Trees
Parking
- 2.5 Car Garage
- Driveway
- Parking Included in Price
Home Design
- Quad-Level Property
- Brick Exterior Construction
- Asphalt Roof
- Concrete Perimeter Foundation
Interior Spaces
- 2,435 Sq Ft Home
- Ceiling Fan
- Wood Burning Fireplace
- Double Pane Windows
- Insulated Windows
- Window Treatments
- Window Screens
- Sliding Doors
- Family Room with Fireplace
- 2 Fireplaces
- Living Room
- Formal Dining Room
- Unfinished Attic
Kitchen
- Range<<rangeHoodToken>>
- <<microwave>>
- Dishwasher
Flooring
- Wood
- Carpet
- Vinyl
Bedrooms and Bathrooms
- 4 Bedrooms
- 4 Potential Bedrooms
- Fireplace in Primary Bedroom
- Walk-In Closet
- 3 Full Bathrooms
Laundry
- Laundry Room
- Dryer
- Washer
Basement
- Sump Pump
- Finished Basement Bathroom
Home Security
- Home Security System
- Carbon Monoxide Detectors
Outdoor Features
- Patio
Utilities
- Central Air
- Baseboard Heating
- Heating System Uses Natural Gas
- Lake Michigan Water
- Cable TV Available
Community Details
- Westgate Valley Estates Subdivision, Quad Level Floorplan
Listing and Financial Details
- Senior Tax Exemptions
- Homeowner Tax Exemptions
Ownership History
Purchase Details
Home Financials for this Owner
Home Financials are based on the most recent Mortgage that was taken out on this home.Purchase Details
Purchase Details
Home Financials for this Owner
Home Financials are based on the most recent Mortgage that was taken out on this home.Similar Homes in Palos Heights, IL
Home Values in the Area
Average Home Value in this Area
Purchase History
| Date | Type | Sale Price | Title Company |
|---|---|---|---|
| Warranty Deed | $477,000 | None Listed On Document | |
| Interfamily Deed Transfer | -- | None Available | |
| Joint Tenancy Deed | $171,500 | -- |
Mortgage History
| Date | Status | Loan Amount | Loan Type |
|---|---|---|---|
| Open | $76,900 | New Conventional | |
| Previous Owner | $30,000 | New Conventional | |
| Previous Owner | $17,000 | Credit Line Revolving | |
| Previous Owner | $170,000 | New Conventional | |
| Previous Owner | $150,000 | Unknown | |
| Previous Owner | $35,000 | Credit Line Revolving | |
| Previous Owner | $25,000 | Unknown | |
| Previous Owner | $10,000 | Unknown | |
| Previous Owner | $20,000 | Credit Line Revolving | |
| Previous Owner | $160,000 | Unknown | |
| Previous Owner | $154,350 | No Value Available |
Property History
| Date | Event | Price | Change | Sq Ft Price |
|---|---|---|---|---|
| 04/25/2025 04/25/25 | Sold | $476,900 | -0.6% | $196 / Sq Ft |
| 03/01/2025 03/01/25 | For Sale | $479,900 | -- | $197 / Sq Ft |
Tax History Compared to Growth
Tax History
| Year | Tax Paid | Tax Assessment Tax Assessment Total Assessment is a certain percentage of the fair market value that is determined by local assessors to be the total taxable value of land and additions on the property. | Land | Improvement |
|---|---|---|---|---|
| 2024 | $8,788 | $35,001 | $7,263 | $27,738 |
| 2023 | $6,971 | $35,001 | $7,263 | $27,738 |
| 2022 | $6,971 | $25,460 | $6,391 | $19,069 |
| 2021 | $6,711 | $25,460 | $6,391 | $19,069 |
| 2020 | $6,723 | $25,460 | $6,391 | $19,069 |
| 2019 | $8,111 | $30,656 | $5,810 | $24,846 |
| 2018 | $7,676 | $30,656 | $5,810 | $24,846 |
| 2017 | $7,703 | $30,656 | $5,810 | $24,846 |
| 2016 | $6,732 | $24,771 | $4,938 | $19,833 |
| 2015 | $6,522 | $24,771 | $4,938 | $19,833 |
| 2014 | $6,935 | $24,771 | $4,938 | $19,833 |
| 2013 | -- | $25,135 | $4,938 | $20,197 |
Agents Affiliated with this Home
-
Jaclyn Gilbert

Seller's Agent in 2025
Jaclyn Gilbert
Compass
(815) 405-0931
1 in this area
147 Total Sales
-
Natalie Tracy
N
Buyer's Agent in 2025
Natalie Tracy
Realty One Group Heartland
2 in this area
17 Total Sales
Map
Source: Midwest Real Estate Data (MRED)
MLS Number: 12301362
APN: 24-31-113-027-0000
- 13007 S Oak Park Ave
- 13001 S Westgate Dr
- 12901 S 70th Ct
- 12650 W Navajo Dr
- 12611 Natoma Ave
- 7235 W Kiowa Ln
- 6709 W Menominee Pkwy
- 33 Spyglass Cir Unit 33
- 13058 Laurel Glen Ct Unit 203
- 12932 S Comanche Dr
- 13261 Forest Ridge Dr Unit 15
- 6231 W 127th Place
- 12617 S 74th Ave
- 13350 Forest Ridge Dr Unit 1
- 13093 Timber Ct Unit 61
- 6052 W 128th St
- 13410 Forest Ridge Dr Unit 56
- 12732 S Austin Ave
- 6386 W Willow Wood Dr Unit D2
- 13216 N Country Club Ct Unit 2AA
