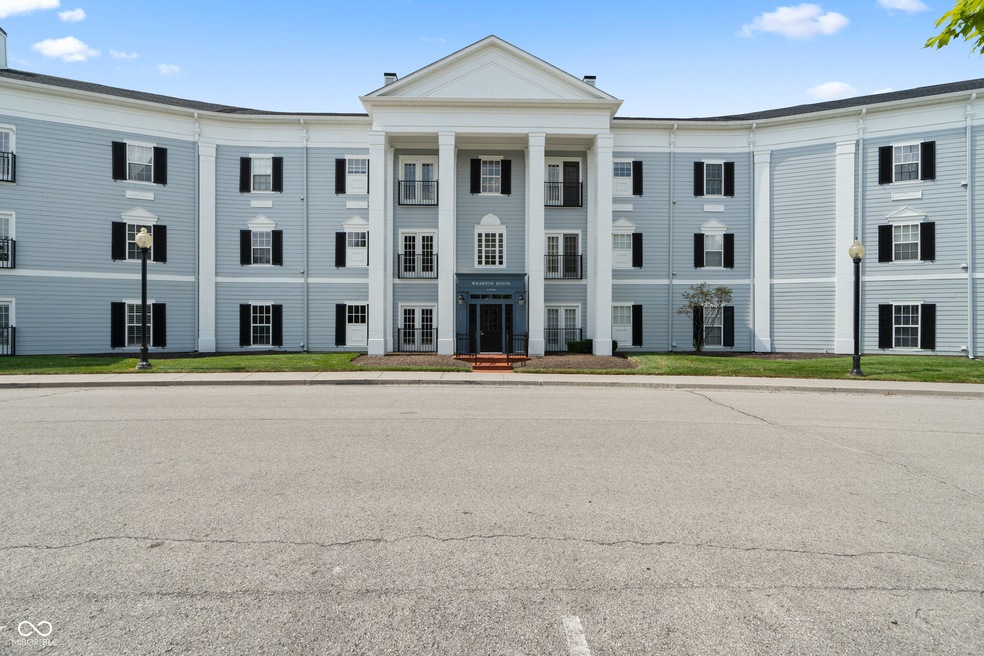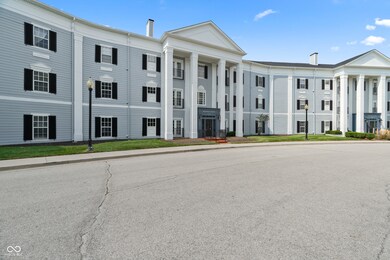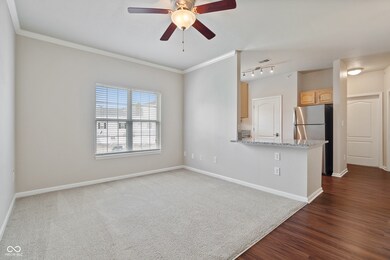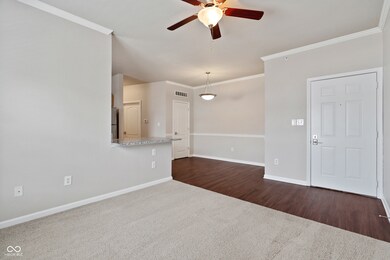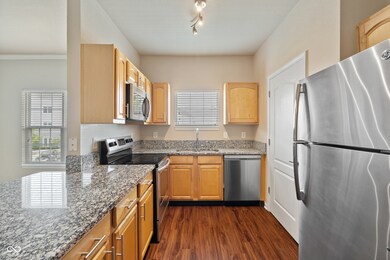
12926 University Crescent Unit 2C Carmel, IN 46032
West Carmel NeighborhoodHighlights
- Fitness Center
- Clubhouse
- Community Pool
- Creekside Middle School Rated A+
- Traditional Architecture
- 3-minute walk to The University Green
About This Home
As of August 2024This charming and roomy 2nd-floor condo offers a fantastic living opportunity or investment potential in the heart of the Village of WestClay. Boasting a generous bedroom with a walk-in closet, a well-appointed bathroom, and an open concept layout, this space is designed for seamless living. It features bright paint, modern flooring and fixtures throughout. The kitchen is equipped with stainless steel appliances, and the granite countertops complement the countertop in the bathroom. For added convenience, a washer and dryer are included. Enjoy the vibrant lifestyle of the Village of WestClay and experience its array of amenities. Conveniently located within walking distance to all the Village has to offer, including 3 pools, 3 tennis courts, 3 workout facilities, as well as restaurants and shopping - you can even enjoy the summer concerts and events on University Green from right outside your door! With over 171 acres of open space including shelters, pergolas, fountains, playgrounds and ponds, as well as over 10 miles of walking/biking/jogging paths, this community features a high quality of life and endless opportunities for recreation and relaxation.
Last Agent to Sell the Property
eXp Realty, LLC Brokerage Email: thepollardrealtors@gmail.com License #RB21000809 Listed on: 07/26/2024

Last Buyer's Agent
Irina Lysenko
Trueblood Real Estate

Property Details
Home Type
- Condominium
Est. Annual Taxes
- $1,994
Year Built
- Built in 2002
Lot Details
- 1 Common Wall
HOA Fees
- $309 Monthly HOA Fees
Parking
- Common or Shared Parking
Home Design
- Traditional Architecture
- Slab Foundation
- Cement Siding
Interior Spaces
- 766 Sq Ft Home
- 1-Story Property
- Thermal Windows
- Window Screens
- Combination Kitchen and Dining Room
Kitchen
- Breakfast Bar
- Electric Oven
- Microwave
- Dishwasher
- Disposal
Bedrooms and Bathrooms
- 1 Bedroom
- Walk-In Closet
- 1 Full Bathroom
Laundry
- Dryer
- Washer
Schools
- Creekside Middle School
Utilities
- Forced Air Heating System
- Programmable Thermostat
Listing and Financial Details
- Legal Lot and Block 290928047015000018 / 28
- Assessor Parcel Number 290928047015000018
- Seller Concessions Not Offered
Community Details
Overview
- Association fees include clubhouse, insurance, irrigation, lawncare, ground maintenance, maintenance structure, maintenance, management, snow removal, tennis court(s), walking trails
- The Village Of Westclay Subdivision
- Property managed by Village of WestClay OA, Wentworth at WestClay
- The community has rules related to covenants, conditions, and restrictions
Amenities
- Clubhouse
Recreation
- Tennis Courts
- Community Playground
- Fitness Center
- Community Pool
- Park
Ownership History
Purchase Details
Home Financials for this Owner
Home Financials are based on the most recent Mortgage that was taken out on this home.Similar Homes in the area
Home Values in the Area
Average Home Value in this Area
Purchase History
| Date | Type | Sale Price | Title Company |
|---|---|---|---|
| Warranty Deed | $180,000 | Centurion Land Title |
Property History
| Date | Event | Price | Change | Sq Ft Price |
|---|---|---|---|---|
| 04/15/2025 04/15/25 | For Sale | $190,000 | +6.7% | $274 / Sq Ft |
| 08/14/2024 08/14/24 | Sold | $178,000 | +1.7% | $232 / Sq Ft |
| 07/29/2024 07/29/24 | Pending | -- | -- | -- |
| 07/26/2024 07/26/24 | For Sale | $175,000 | -- | $228 / Sq Ft |
Tax History Compared to Growth
Tax History
| Year | Tax Paid | Tax Assessment Tax Assessment Total Assessment is a certain percentage of the fair market value that is determined by local assessors to be the total taxable value of land and additions on the property. | Land | Improvement |
|---|---|---|---|---|
| 2024 | $2,167 | $116,400 | $30,000 | $86,400 |
| 2023 | $2,202 | $107,500 | $14,800 | $92,700 |
| 2022 | $1,995 | $96,700 | $14,800 | $81,900 |
| 2021 | $1,780 | $84,200 | $14,800 | $69,400 |
| 2020 | $1,625 | $76,700 | $14,800 | $61,900 |
| 2019 | $1,208 | $57,100 | $11,500 | $45,600 |
| 2018 | $1,144 | $54,500 | $11,500 | $43,000 |
| 2017 | $1,045 | $49,800 | $11,500 | $38,300 |
| 2016 | $992 | $46,700 | $7,500 | $39,200 |
| 2014 | $910 | $46,500 | $7,500 | $39,000 |
| 2013 | $910 | $51,600 | $12,100 | $39,500 |
Agents Affiliated with this Home
-
Denis O'Brien

Seller's Agent in 2025
Denis O'Brien
Keller Williams Indy Metro S
(317) 345-0785
1 in this area
346 Total Sales
-
Andrew Howe
A
Seller Co-Listing Agent in 2025
Andrew Howe
Keller Williams Indy Metro S
4 Total Sales
-
Dawn Pollard

Seller's Agent in 2024
Dawn Pollard
eXp Realty, LLC
(303) 669-4425
37 in this area
47 Total Sales
-

Buyer's Agent in 2024
Irina Lysenko
Trueblood Real Estate
(317) 730-6993
1 in this area
21 Total Sales
Map
Source: MIBOR Broker Listing Cooperative®
MLS Number: 21991587
APN: 29-09-28-047-015.000-018
- 12926 University Crescent Unit 2C
- 12938 University Crescent Unit 2B
- 12860 University Crescent Unit 1B
- 12863 Tradd St Unit 1D
- 12853 Tradd St Unit 2B
- 12820 University Crescent Unit 2D
- 12999 Deerstyne Green St
- 12833 Tradd St Unit 1-B
- 13018 Deerstyne Green St
- 12895 Grenville St
- 2191 Greencroft St
- 1972 Rhettsbury St
- 2017 Rhettsbury St
- 2075 Rhettsbury St
- 1902 Rhettsbury St
- 12897 Queens Troop
- 1894 Rhettsbury St
- 12652 Meeting House Rd
- 12605 Branford St
- 2436 Gwinnett St
