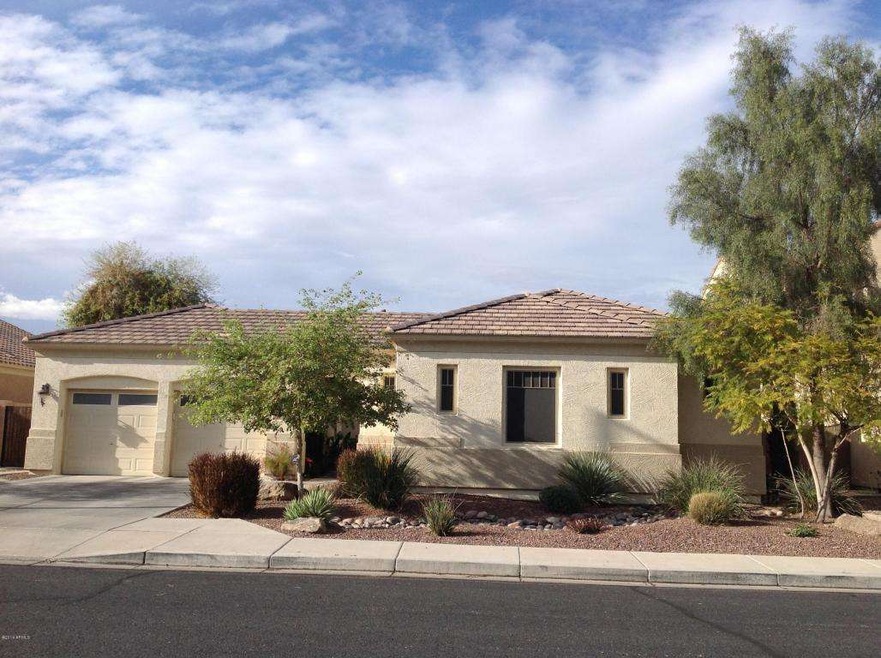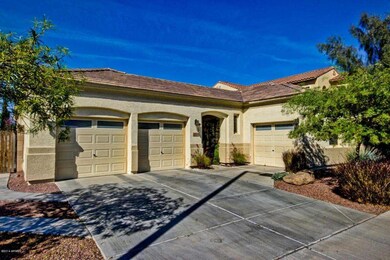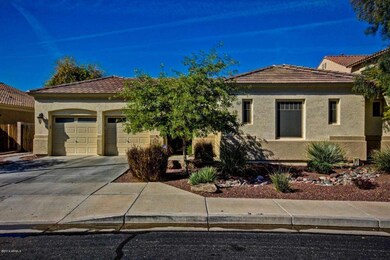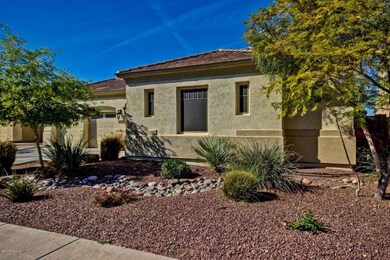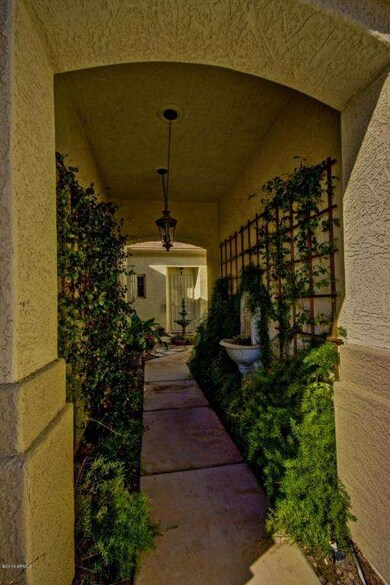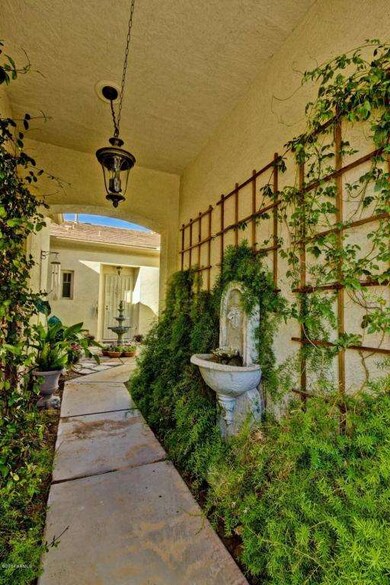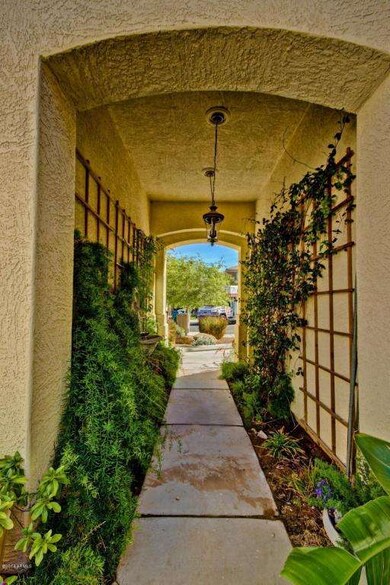
12926 W Estero Ln Litchfield Park, AZ 85340
Litchfield NeighborhoodHighlights
- Play Pool
- Granite Countertops
- Covered patio or porch
- Agua Fria High School Rated A-
- Private Yard
- 3 Car Direct Access Garage
About This Home
As of January 2023BACK ON THE MARKET, REDUCED $10k. Beautiful Home located in quiet Wigwam Creek neighborhood with lovely courtyard entry. Features include an awesome backyard with a solar heated salt water pool, lovely pond, extended patio wonderful for entertaining. This very spacious home offers a large master bedroom and bathroom with separate garden tub, shower, his and hers vanities and powder area. HUGE master bedroom closet. Large Living room/dining room and separate family room. The kitchen has stunning granite countertops, lots of counter space, stainless steel appliances, island with breakfast bar and breakfast nook, cabinets with slide out drawers and trash compactor. Much, much more. A MUST SEE!
Last Agent to Sell the Property
Coldwell Banker Realty License #SA645549000 Listed on: 10/03/2014

Last Buyer's Agent
Aza Wintersieck
Keller Williams Realty Sonoran Living License #SA636227000
Home Details
Home Type
- Single Family
Est. Annual Taxes
- $1,624
Year Built
- Built in 2003
Lot Details
- 10,358 Sq Ft Lot
- Desert faces the front and back of the property
- Block Wall Fence
- Misting System
- Front and Back Yard Sprinklers
- Sprinklers on Timer
- Private Yard
- Grass Covered Lot
HOA Fees
- $40 Monthly HOA Fees
Parking
- 3 Car Direct Access Garage
- Garage Door Opener
Home Design
- Wood Frame Construction
- Tile Roof
- Stucco
Interior Spaces
- 2,851 Sq Ft Home
- 1-Story Property
- Ceiling height of 9 feet or more
- Ceiling Fan
- Double Pane Windows
- Solar Screens
- Security System Owned
Kitchen
- Breakfast Bar
- Built-In Microwave
- Kitchen Island
- Granite Countertops
Flooring
- Carpet
- Tile
Bedrooms and Bathrooms
- 3 Bedrooms
- Primary Bathroom is a Full Bathroom
- 3.5 Bathrooms
- Dual Vanity Sinks in Primary Bathroom
- Bathtub With Separate Shower Stall
Accessible Home Design
- Accessible Hallway
Outdoor Features
- Play Pool
- Covered patio or porch
- Outdoor Storage
Schools
- Corte Sierra Elementary School
- Wigwam Creek Middle School
- Agua Fria High School
Utilities
- Refrigerated Cooling System
- Heating System Uses Natural Gas
- High Speed Internet
- Cable TV Available
Listing and Financial Details
- Legal Lot and Block 78 / 2004
- Assessor Parcel Number 508-11-291
Community Details
Overview
- Association fees include ground maintenance, street maintenance
- Wigwam Creek South Association, Phone Number (602) 288-2614
- Built by Standard Pacific
- Wigwam Creek South Parcel 2B Subdivision
Recreation
- Community Playground
Ownership History
Purchase Details
Home Financials for this Owner
Home Financials are based on the most recent Mortgage that was taken out on this home.Purchase Details
Home Financials for this Owner
Home Financials are based on the most recent Mortgage that was taken out on this home.Purchase Details
Purchase Details
Home Financials for this Owner
Home Financials are based on the most recent Mortgage that was taken out on this home.Purchase Details
Home Financials for this Owner
Home Financials are based on the most recent Mortgage that was taken out on this home.Similar Homes in the area
Home Values in the Area
Average Home Value in this Area
Purchase History
| Date | Type | Sale Price | Title Company |
|---|---|---|---|
| Warranty Deed | $502,000 | Os National | |
| Warranty Deed | $360,000 | Lawyers Title Of Arizona Inc | |
| Interfamily Deed Transfer | -- | None Available | |
| Interfamily Deed Transfer | -- | None Available | |
| Interfamily Deed Transfer | -- | None Available | |
| Cash Sale Deed | $335,000 | Driggs Title Agency Inc | |
| Special Warranty Deed | $245,100 | First American Title Ins Co |
Mortgage History
| Date | Status | Loan Amount | Loan Type |
|---|---|---|---|
| Open | $476,900 | New Conventional | |
| Previous Owner | $50,000 | Credit Line Revolving | |
| Previous Owner | $50,000 | Stand Alone Second | |
| Previous Owner | $350,000 | Fannie Mae Freddie Mac | |
| Previous Owner | $214,725 | New Conventional | |
| Closed | $40,261 | No Value Available |
Property History
| Date | Event | Price | Change | Sq Ft Price |
|---|---|---|---|---|
| 07/19/2025 07/19/25 | Price Changed | $589,000 | -1.7% | $207 / Sq Ft |
| 04/23/2025 04/23/25 | Price Changed | $599,000 | -4.2% | $210 / Sq Ft |
| 04/16/2025 04/16/25 | For Sale | $625,000 | +24.5% | $219 / Sq Ft |
| 01/09/2023 01/09/23 | Sold | $502,000 | -3.6% | $176 / Sq Ft |
| 12/03/2022 12/03/22 | Pending | -- | -- | -- |
| 10/12/2022 10/12/22 | Price Changed | $521,000 | -3.7% | $183 / Sq Ft |
| 09/28/2022 09/28/22 | Price Changed | $541,000 | -1.6% | $190 / Sq Ft |
| 09/08/2022 09/08/22 | Price Changed | $550,000 | -2.5% | $193 / Sq Ft |
| 08/11/2022 08/11/22 | Price Changed | $564,000 | -2.8% | $198 / Sq Ft |
| 07/29/2022 07/29/22 | Price Changed | $580,000 | -5.1% | $203 / Sq Ft |
| 07/14/2022 07/14/22 | Price Changed | $611,000 | -3.0% | $214 / Sq Ft |
| 06/30/2022 06/30/22 | Price Changed | $630,000 | -4.5% | $221 / Sq Ft |
| 06/16/2022 06/16/22 | Price Changed | $660,000 | -2.5% | $231 / Sq Ft |
| 06/02/2022 06/02/22 | Price Changed | $677,000 | -1.9% | $237 / Sq Ft |
| 05/20/2022 05/20/22 | For Sale | $690,000 | +6.1% | $242 / Sq Ft |
| 04/29/2022 04/29/22 | Sold | $650,300 | 0.0% | $228 / Sq Ft |
| 04/09/2022 04/09/22 | Pending | -- | -- | -- |
| 03/23/2022 03/23/22 | Price Changed | $650,000 | -3.7% | $228 / Sq Ft |
| 03/18/2022 03/18/22 | Price Changed | $675,000 | -6.9% | $237 / Sq Ft |
| 03/03/2022 03/03/22 | For Sale | $725,000 | +11.5% | $254 / Sq Ft |
| 02/28/2022 02/28/22 | Off Market | $650,300 | -- | -- |
| 02/18/2022 02/18/22 | For Sale | $700,000 | +94.4% | $246 / Sq Ft |
| 04/22/2019 04/22/19 | Sold | $360,000 | -4.0% | $126 / Sq Ft |
| 02/22/2019 02/22/19 | Price Changed | $375,000 | -1.3% | $132 / Sq Ft |
| 01/25/2019 01/25/19 | Price Changed | $380,000 | -1.8% | $133 / Sq Ft |
| 12/13/2018 12/13/18 | For Sale | $387,000 | +15.5% | $136 / Sq Ft |
| 11/10/2014 11/10/14 | Sold | $335,000 | -2.9% | $118 / Sq Ft |
| 10/18/2014 10/18/14 | Pending | -- | -- | -- |
| 10/03/2014 10/03/14 | For Sale | $345,000 | -- | $121 / Sq Ft |
Tax History Compared to Growth
Tax History
| Year | Tax Paid | Tax Assessment Tax Assessment Total Assessment is a certain percentage of the fair market value that is determined by local assessors to be the total taxable value of land and additions on the property. | Land | Improvement |
|---|---|---|---|---|
| 2025 | $2,289 | $26,998 | -- | -- |
| 2024 | $2,273 | $24,890 | -- | -- |
| 2023 | $2,273 | $43,100 | $8,620 | $34,480 |
| 2022 | $2,853 | $34,060 | $6,810 | $27,250 |
| 2021 | $2,404 | $30,680 | $6,130 | $24,550 |
| 2020 | $2,274 | $28,830 | $5,760 | $23,070 |
| 2019 | $2,341 | $26,820 | $5,360 | $21,460 |
| 2018 | $2,269 | $25,960 | $5,190 | $20,770 |
| 2017 | $2,157 | $23,900 | $4,780 | $19,120 |
| 2016 | $1,683 | $22,470 | $4,490 | $17,980 |
| 2015 | $1,805 | $22,400 | $4,480 | $17,920 |
Agents Affiliated with this Home
-
Jason Bonal

Seller's Agent in 2025
Jason Bonal
Citiea
(602) 790-0280
1 in this area
30 Total Sales
-
T
Seller Co-Listing Agent in 2025
Tara Tometich
Citiea
-
Eric Tamayo
E
Seller's Agent in 2023
Eric Tamayo
Opendoor Brokerage, LLC
-
K
Seller Co-Listing Agent in 2023
Kelly Robbins
Opendoor Brokerage, LLC
-
Juan Grimaldo

Buyer's Agent in 2023
Juan Grimaldo
eXp Realty
(480) 365-8346
5 in this area
307 Total Sales
-
Shannon Cunningham Smith

Seller's Agent in 2022
Shannon Cunningham Smith
AZ Performance Realty
(623) 267-6630
31 in this area
630 Total Sales
Map
Source: Arizona Regional Multiple Listing Service (ARMLS)
MLS Number: 5180770
APN: 508-11-291
- 12952 W Vista Paseo Dr
- 13005 W Vista Paseo Dr
- 12937 W Highland Ave
- 123XX W Estero Ln Unit 9
- 4541 N 129th Dr
- 20180 W Highland Ave
- 20179 W Highland Ave
- 20277 W Highland Ave
- 20274 W Highland Ave
- 20235 W Highland Ave
- 20236 W Highland Ave
- 12899 W Pasadena Ave
- 12857 W Campbell Ave
- 12950 W Alegre Dr
- 971 E Acacia Cir
- 1124 N Villa Nueva Dr
- 4633 N 127th Dr
- 926 N Segovia Dr
- 1106 N Villa Nueva Dr
- 12866 W Orange Dr
