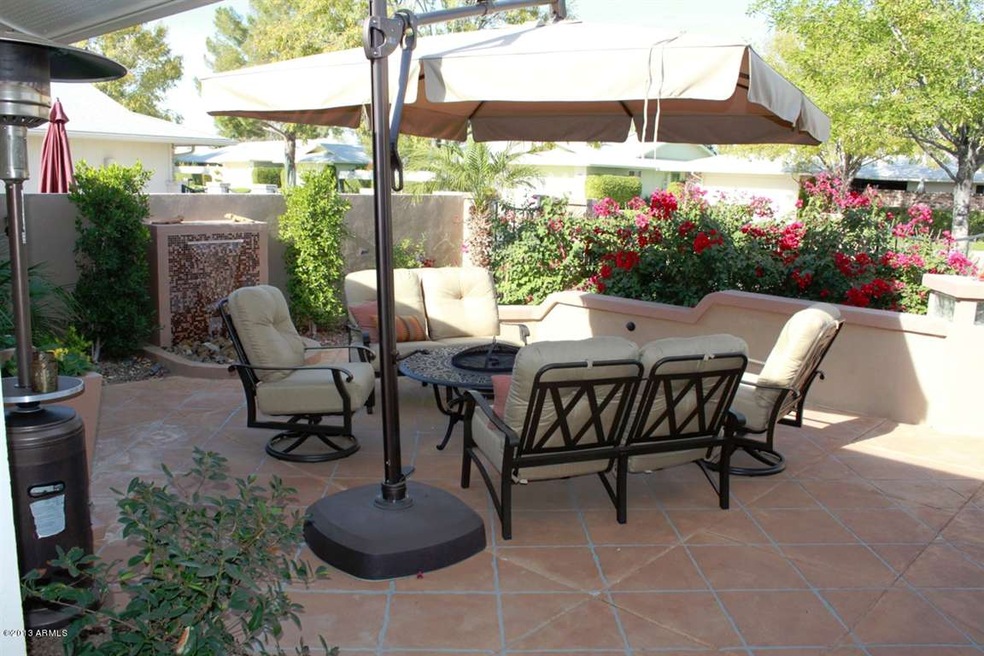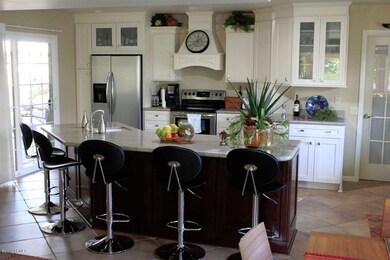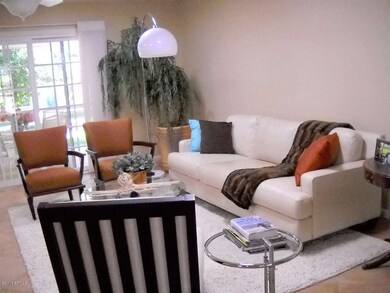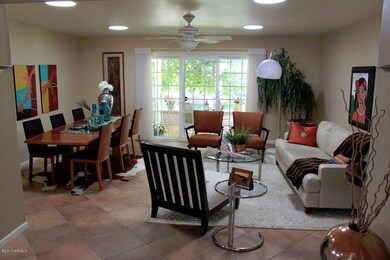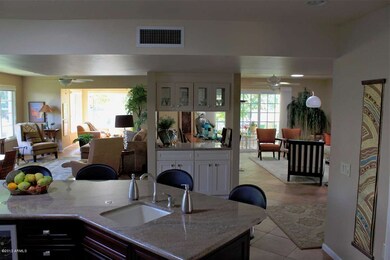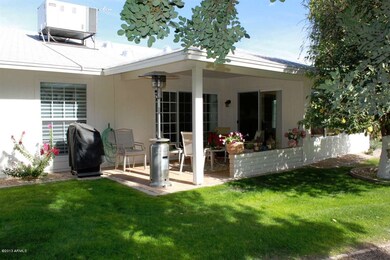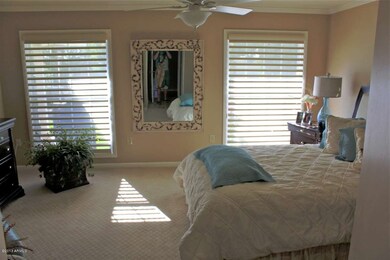
12927 W Shadow Hills Dr Sun City West, AZ 85375
Highlights
- RV Parking in Community
- Private Yard
- Eat-In Kitchen
- Granite Countertops
- Covered patio or porch
- Double Pane Windows
About This Home
As of February 2018This is it! The Creme dè la creme, the Pièce de résistance, best of the best, know that this is not your parents Sun City West home! Totally remodeled from floor to ceiling, opened up, reconfigured, high-end everything. From the Kraftmaid cabinetry in the kitchen, granite, 18'' Italian porcelain tile, Jeld-Wen doors and windows, 8 solar tubes, Hunter Douglas window coverings, Jetta Whirlpool tub in guest bath, Delta faucets, crown molding, even Eljir European toilets, see the attached list to appreciate all the improvements. This executive home offers a stuccoed front courtyard with a tiled water feature. Beautiful green belt views in the back that can be seen from the covered back patio and from most rooms in the home. A simply beautiful setting from a stunningly beautiful home!
Last Agent to Sell the Property
eXp Realty License #SA580228000 Listed on: 01/17/2013

Townhouse Details
Home Type
- Townhome
Est. Annual Taxes
- $895
Year Built
- Built in 1979
Lot Details
- 369 Sq Ft Lot
- 1 Common Wall
- Partially Fenced Property
- Block Wall Fence
- Front and Back Yard Sprinklers
- Sprinklers on Timer
- Private Yard
- Grass Covered Lot
HOA Fees
- $216 Monthly HOA Fees
Parking
- 2 Car Garage
- Garage Door Opener
Home Design
- Twin Home
- Brick Exterior Construction
- Wood Frame Construction
- Composition Roof
- Stucco
Interior Spaces
- 2,226 Sq Ft Home
- 1-Story Property
- Wet Bar
- Ceiling Fan
- Double Pane Windows
- ENERGY STAR Qualified Windows with Low Emissivity
- Vinyl Clad Windows
Kitchen
- Eat-In Kitchen
- Breakfast Bar
- Kitchen Island
- Granite Countertops
Flooring
- Carpet
- Tile
Bedrooms and Bathrooms
- 2 Bedrooms
- Remodeled Bathroom
- 2 Bathrooms
- Solar Tube
Schools
- Adult Elementary And Middle School
- Adult High School
Utilities
- Refrigerated Cooling System
- Heating Available
- Water Softener
- High Speed Internet
- Cable TV Available
Additional Features
- No Interior Steps
- Covered patio or porch
Community Details
- Association fees include roof repair, insurance, sewer, pest control, ground maintenance, front yard maint, trash, water, maintenance exterior
- Shadroc Association, Phone Number (651) 303-1708
- Built by DEL WEBB
- Sun City West Subdivision, Custom Remodel Floorplan
- FHA/VA Approved Complex
- RV Parking in Community
Listing and Financial Details
- Tax Lot 242
- Assessor Parcel Number 232-04-242
Ownership History
Purchase Details
Home Financials for this Owner
Home Financials are based on the most recent Mortgage that was taken out on this home.Purchase Details
Home Financials for this Owner
Home Financials are based on the most recent Mortgage that was taken out on this home.Purchase Details
Home Financials for this Owner
Home Financials are based on the most recent Mortgage that was taken out on this home.Purchase Details
Home Financials for this Owner
Home Financials are based on the most recent Mortgage that was taken out on this home.Similar Homes in Sun City West, AZ
Home Values in the Area
Average Home Value in this Area
Purchase History
| Date | Type | Sale Price | Title Company |
|---|---|---|---|
| Warranty Deed | $235,000 | First American Title Insuran | |
| Cash Sale Deed | $220,000 | First American Title Ins Co | |
| Interfamily Deed Transfer | $115,000 | Transnation Title Ins Co | |
| Interfamily Deed Transfer | -- | Transnation Title Ins Co |
Mortgage History
| Date | Status | Loan Amount | Loan Type |
|---|---|---|---|
| Previous Owner | $37,000,000 | Unknown | |
| Previous Owner | $92,000 | New Conventional |
Property History
| Date | Event | Price | Change | Sq Ft Price |
|---|---|---|---|---|
| 07/05/2025 07/05/25 | Pending | -- | -- | -- |
| 06/29/2025 06/29/25 | Price Changed | $369,900 | -2.4% | $175 / Sq Ft |
| 06/12/2025 06/12/25 | Price Changed | $378,900 | -1.6% | $179 / Sq Ft |
| 05/23/2025 05/23/25 | For Sale | $384,999 | +63.8% | $182 / Sq Ft |
| 02/20/2018 02/20/18 | Sold | $235,000 | -2.9% | $106 / Sq Ft |
| 01/24/2018 01/24/18 | Pending | -- | -- | -- |
| 01/21/2018 01/21/18 | For Sale | $242,000 | +10.0% | $109 / Sq Ft |
| 04/02/2013 04/02/13 | Sold | $220,000 | -2.7% | $99 / Sq Ft |
| 02/13/2013 02/13/13 | Pending | -- | -- | -- |
| 02/13/2013 02/13/13 | Price Changed | $226,000 | -4.2% | $102 / Sq Ft |
| 01/17/2013 01/17/13 | For Sale | $236,000 | -- | $106 / Sq Ft |
Tax History Compared to Growth
Tax History
| Year | Tax Paid | Tax Assessment Tax Assessment Total Assessment is a certain percentage of the fair market value that is determined by local assessors to be the total taxable value of land and additions on the property. | Land | Improvement |
|---|---|---|---|---|
| 2025 | $1,012 | $15,598 | -- | -- |
| 2024 | $1,023 | $14,856 | -- | -- |
| 2023 | $1,023 | $23,370 | $4,670 | $18,700 |
| 2022 | $958 | $19,380 | $3,870 | $15,510 |
| 2021 | $999 | $18,970 | $3,790 | $15,180 |
| 2020 | $974 | $16,650 | $3,330 | $13,320 |
| 2019 | $954 | $15,480 | $3,090 | $12,390 |
| 2018 | $918 | $14,300 | $2,860 | $11,440 |
| 2017 | $984 | $11,920 | $2,380 | $9,540 |
| 2016 | $944 | $10,820 | $2,160 | $8,660 |
| 2015 | $902 | $10,560 | $2,110 | $8,450 |
Agents Affiliated with this Home
-
Brenda Kenney

Seller's Agent in 2025
Brenda Kenney
Larry Ott Realty
(623) 202-1123
33 in this area
35 Total Sales
-
Deborah Pastori

Seller's Agent in 2013
Deborah Pastori
eXp Realty
(888) 897-7821
78 in this area
105 Total Sales
Map
Source: Arizona Regional Multiple Listing Service (ARMLS)
MLS Number: 4876638
APN: 232-04-242
- 12946 W Ashwood Dr
- 12939 W Prospect Dr
- 12834 W Ashwood Dr
- 12814 W Copperstone Dr
- 18626 N 130th Ave
- 12826 W Maplewood Dr
- 12810 W Ashwood Dr
- 12831 W Maplewood Dr Unit 5
- 12739 W Prospect Dr
- 12711 W Omega Dr
- 12819 W Galaxy Dr
- 13219 W Ashwood Dr
- 12620 W Brandywine Dr
- 12702 W Ashwood Dr
- 13215 W Copperstone Dr
- 18029 N Desert Glen Dr Unit 11
- 12633 W Brandywine Dr
- 18230 N 129th Ave Unit 8
- 13235 W Ashwood Dr
- 12914 W Keystone Dr
