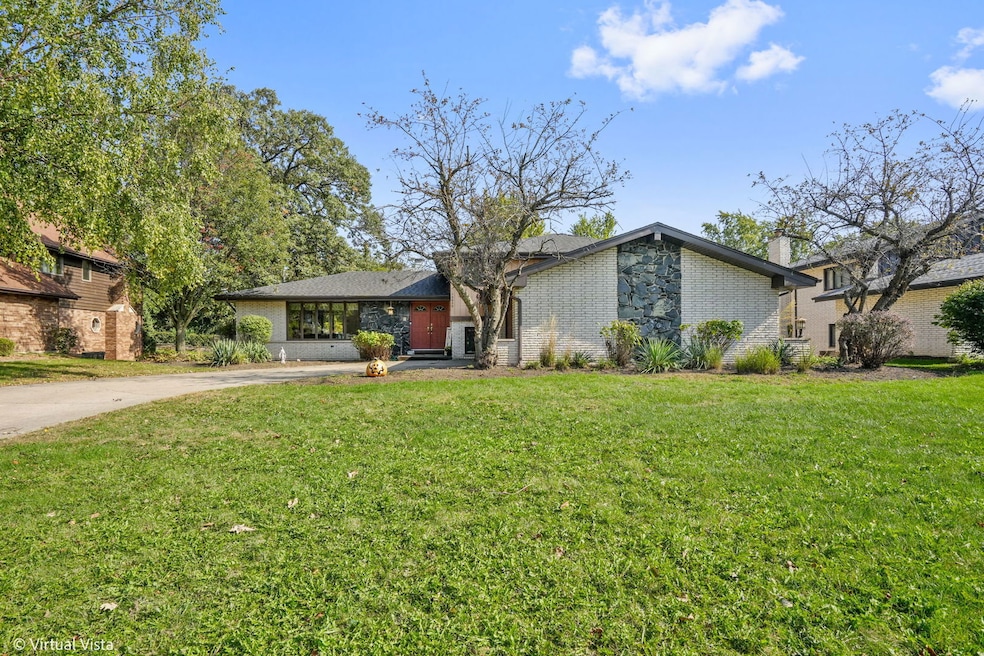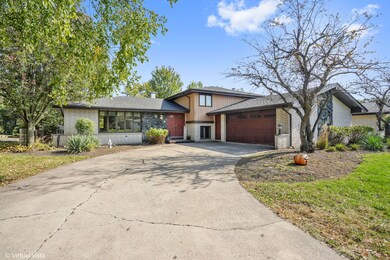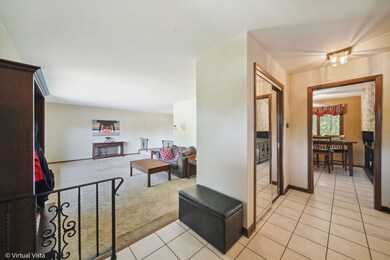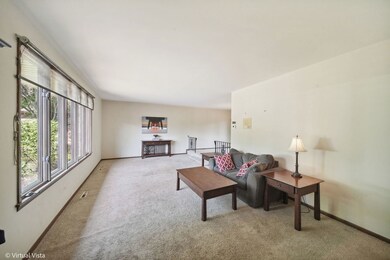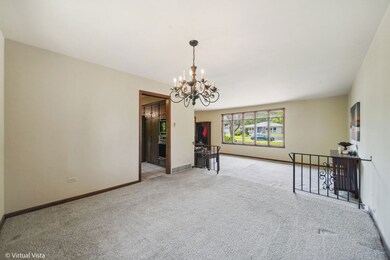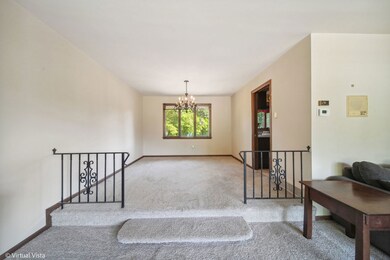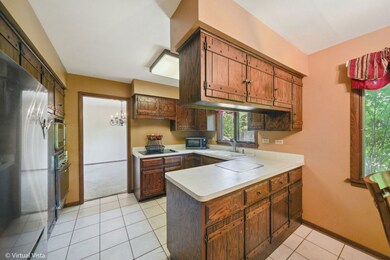
12929 S Golfview Ln Palos Heights, IL 60463
Westgate Valley NeighborhoodHighlights
- Second Kitchen
- In Ground Pool
- Property is near a park
- Navajo Heights Elementary School Rated A-
- Heated Floors
- Recreation Room
About This Home
As of February 2025MULTIPLE OFFERS RECEIVED. CALLING FOR HIGHEST AND BEST BY DEC 2ND. Motivated seller looking to entertain your offers! With a little TLC this home can become your oasis. Super large QUAD LEVEL with great location and so many possibilities! 4 large bedrooms on the upper level with hardwood floors. Primary bedroom with private bath. Lower level has a fireplace with heated floors and sliding doors out to the amazing backyard with HEATED INGROUND POOL that includes a built-in hot tub, slide and diving board. Possible related living with 5th bedroom, second kitchen and full bath on lower level. Space continues down to the finished basement which is a great rec room with a wet bar and lots of storage. There is also a 2 car HEATED attached garage and a NEW ROOF and gutters. Walk to the Park! Rec Center! or new Splash Pad!
Last Agent to Sell the Property
Infiniti Properties, Inc. License #475178866 Listed on: 10/06/2024

Home Details
Home Type
- Single Family
Est. Annual Taxes
- $9,591
Year Built
- Built in 1969
Lot Details
- Lot Dimensions are 90x200
- Fenced Yard
Parking
- 2 Car Attached Garage
- Heated Garage
- Garage Door Opener
- Driveway
- Parking Included in Price
Home Design
- Split Level with Sub
- Quad-Level Property
- Asphalt Roof
- Concrete Perimeter Foundation
Interior Spaces
- 2,400 Sq Ft Home
- Beamed Ceilings
- Wood Burning Fireplace
- Family Room with Fireplace
- Living Room
- Formal Dining Room
- Recreation Room
- Intercom
Kitchen
- Second Kitchen
- Cooktop<<rangeHoodToken>>
- <<microwave>>
- Dishwasher
Flooring
- Wood
- Carpet
- Heated Floors
- Ceramic Tile
Bedrooms and Bathrooms
- 5 Bedrooms
- 5 Potential Bedrooms
- Walk-In Closet
- In-Law or Guest Suite
- 3 Full Bathrooms
- Separate Shower
Laundry
- Laundry Room
- Dryer
- Washer
Partially Finished Basement
- Partial Basement
- Sub-Basement
Schools
- Chippewa Elementary School
- Independence Junior High School
- A B Shepard High School (Campus
Utilities
- Central Air
- Heating System Uses Natural Gas
- 200+ Amp Service
- Lake Michigan Water
Additional Features
- In Ground Pool
- Property is near a park
Listing and Financial Details
- Homeowner Tax Exemptions
Community Details
Amenities
- Laundry Facilities
Recreation
- Tennis Courts
- Community Pool
Ownership History
Purchase Details
Home Financials for this Owner
Home Financials are based on the most recent Mortgage that was taken out on this home.Purchase Details
Home Financials for this Owner
Home Financials are based on the most recent Mortgage that was taken out on this home.Purchase Details
Similar Homes in Palos Heights, IL
Home Values in the Area
Average Home Value in this Area
Purchase History
| Date | Type | Sale Price | Title Company |
|---|---|---|---|
| Warranty Deed | $380,000 | None Listed On Document | |
| Warranty Deed | $340,000 | First American Title | |
| Interfamily Deed Transfer | -- | -- |
Mortgage History
| Date | Status | Loan Amount | Loan Type |
|---|---|---|---|
| Open | $230,000 | New Conventional | |
| Previous Owner | $240,000 | New Conventional | |
| Previous Owner | $250,050 | New Conventional | |
| Previous Owner | $50,000 | Credit Line Revolving | |
| Previous Owner | $272,000 | Unknown | |
| Previous Owner | $259,740 | Unknown | |
| Closed | $51,000 | No Value Available |
Property History
| Date | Event | Price | Change | Sq Ft Price |
|---|---|---|---|---|
| 02/07/2025 02/07/25 | Sold | $380,000 | 0.0% | $158 / Sq Ft |
| 12/05/2024 12/05/24 | Pending | -- | -- | -- |
| 12/02/2024 12/02/24 | Off Market | $380,000 | -- | -- |
| 11/21/2024 11/21/24 | Price Changed | $399,999 | -2.4% | $167 / Sq Ft |
| 11/08/2024 11/08/24 | Price Changed | $410,000 | -3.5% | $171 / Sq Ft |
| 11/01/2024 11/01/24 | Price Changed | $425,000 | -3.4% | $177 / Sq Ft |
| 10/16/2024 10/16/24 | Price Changed | $440,000 | -2.2% | $183 / Sq Ft |
| 10/06/2024 10/06/24 | For Sale | $450,000 | -- | $188 / Sq Ft |
Tax History Compared to Growth
Tax History
| Year | Tax Paid | Tax Assessment Tax Assessment Total Assessment is a certain percentage of the fair market value that is determined by local assessors to be the total taxable value of land and additions on the property. | Land | Improvement |
|---|---|---|---|---|
| 2024 | $9,591 | $35,000 | $10,869 | $24,131 |
| 2023 | $9,983 | $35,000 | $10,869 | $24,131 |
| 2022 | $9,983 | $31,067 | $9,565 | $21,502 |
| 2021 | $9,563 | $31,067 | $9,565 | $21,502 |
| 2020 | $9,459 | $31,067 | $9,565 | $21,502 |
| 2019 | $9,101 | $30,902 | $8,695 | $22,207 |
| 2018 | $8,615 | $30,902 | $8,695 | $22,207 |
| 2017 | $8,627 | $30,902 | $8,695 | $22,207 |
| 2016 | $8,087 | $27,110 | $7,391 | $19,719 |
| 2015 | $7,878 | $27,110 | $7,391 | $19,719 |
| 2014 | $7,665 | $27,110 | $7,391 | $19,719 |
| 2013 | $7,910 | $29,986 | $7,391 | $22,595 |
Agents Affiliated with this Home
-
Nicholas Brannigan

Seller's Agent in 2025
Nicholas Brannigan
Infiniti Properties, Inc.
(708) 309-0424
1 in this area
55 Total Sales
-
Sandra Black

Buyer's Agent in 2025
Sandra Black
RE/MAX
(773) 306-9126
1 in this area
96 Total Sales
Map
Source: Midwest Real Estate Data (MRED)
MLS Number: 12166477
APN: 24-31-207-015-0000
- 13001 S Westgate Dr
- 13007 S Oak Park Ave
- 12650 W Navajo Dr
- 12611 Natoma Ave
- 13058 Laurel Glen Ct Unit 203
- 6231 W 127th Place
- 12901 S 70th Ct
- 13261 Forest Ridge Dr Unit 15
- 33 Spyglass Cir Unit 33
- 6709 W Menominee Pkwy
- 13350 Forest Ridge Dr Unit 1
- 6052 W 128th St
- 13093 Timber Ct Unit 61
- 7235 W Kiowa Ln
- 13410 Forest Ridge Dr Unit 56
- 12732 S Austin Ave
- 6386 W Willow Wood Dr Unit D2
- 12932 S Comanche Dr
- 12256 S Arbor Trail Unit 11W
- 9208 S Monitor Ave
