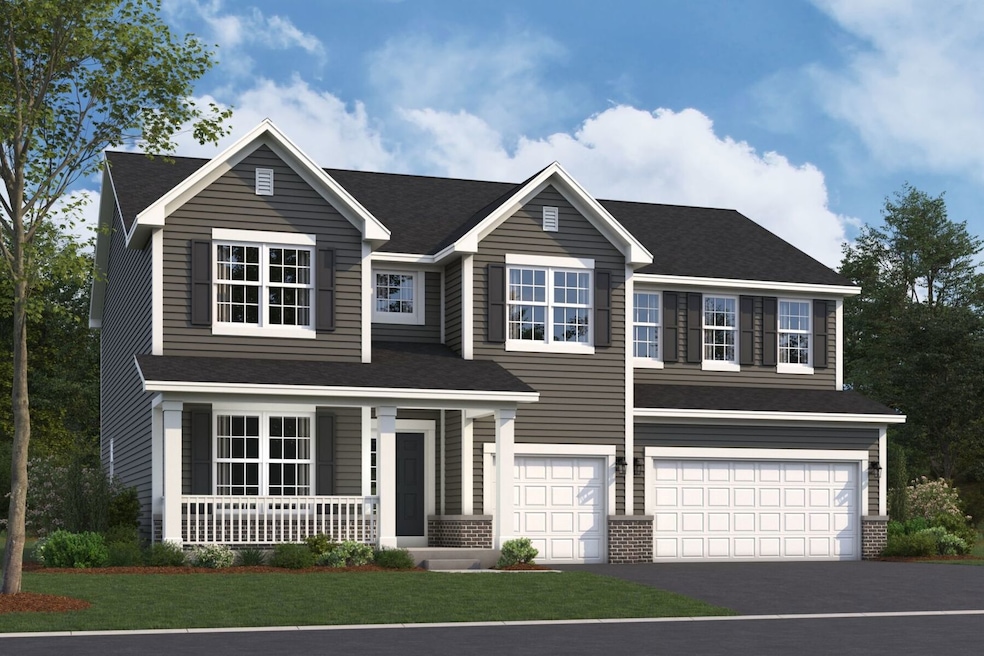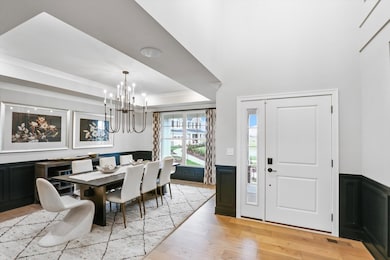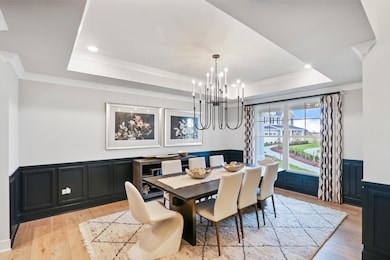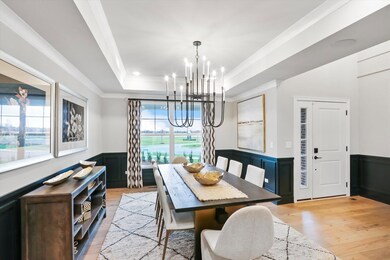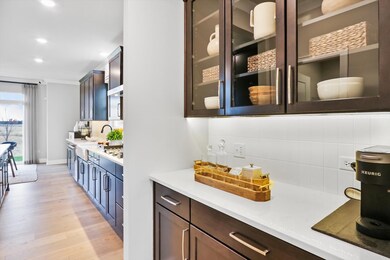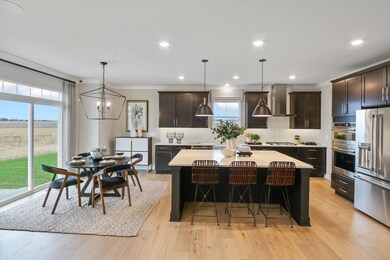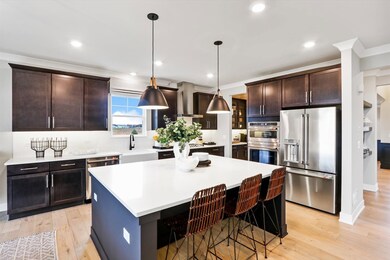12929 S Kerry Ln Plainfield, IL 60585
North Plainfield NeighborhoodEstimated payment $4,131/month
Highlights
- New Construction
- Mud Room
- Breakfast Room
- Elizabeth Eichelberger Elementary School Rated A-
- Den
- Double Oven
About This Home
Inside the Hudson plan, you'll find a flexible layout, plenty of storage space, and an inviting, open-concept first floor. Complete with 4 bedrooms and over 3,100 square feet, this home design available at Riverstone in Plainfield has so much to offer! Step into the foyer hall on the first floor where you'll be greeted by 9-ft. ceilings and a formal dining room-perfect for hosting holiday dinners with family and friends! The kitchen, breakfast area, and 2 story family room all come together to give you the perfect home for entertaining. Whip up all your favorite home-cooked meals in this well-equipped kitchen. A den, a powder room, and a convenient mud room next to your garage entry complete the first floor. Head upstairs, where the landing is open to the first floor below. The second floor also includes a laundry room, 3 secondary bedrooms, and owner's suite, and a full hall bathroom. Find rest and relaxation in the owner's suite on its own private corner on this floor. Your en-suite includes a large soaking tub, tiled shower, dual sink vanity, and large walk-in closet. Rounding out this home is a full basement. *Photos are of a model home, not subject home* Broker must be present at clients first visit to any M/I Homes community. Lot 143
Home Details
Home Type
- Single Family
Year Built
- Built in 2025 | New Construction
Lot Details
- Lot Dimensions are 80 x 130
- Paved or Partially Paved Lot
HOA Fees
- $66 Monthly HOA Fees
Parking
- 3 Car Garage
- Driveway
- Parking Included in Price
Home Design
- Brick Exterior Construction
- Asphalt Roof
- Concrete Perimeter Foundation
Interior Spaces
- 3,145 Sq Ft Home
- 2-Story Property
- Mud Room
- Family Room
- Living Room
- Formal Dining Room
- Den
- Basement Fills Entire Space Under The House
- Laundry Room
Kitchen
- Breakfast Room
- Double Oven
- Cooktop with Range Hood
- Dishwasher
Bedrooms and Bathrooms
- 4 Bedrooms
- 4 Potential Bedrooms
- Dual Sinks
- Soaking Tub
- Separate Shower
Schools
- Bess Eichelberger Elementary Sch
- John F Kennedy Middle School
- Plainfield East High School
Utilities
- Central Air
- Heating System Uses Natural Gas
Community Details
- M/I Homes Of Chicago, Llc Association, Phone Number (630) 220-0381
- Riverstone Subdivision, Hudson CL Floorplan
Listing and Financial Details
- Homeowner Tax Exemptions
Map
Home Values in the Area
Average Home Value in this Area
Property History
| Date | Event | Price | List to Sale | Price per Sq Ft | Prior Sale |
|---|---|---|---|---|---|
| 12/10/2025 12/10/25 | Sold | $649,990 | 0.0% | $207 / Sq Ft | View Prior Sale |
| 12/06/2025 12/06/25 | Off Market | $649,990 | -- | -- | |
| 11/20/2025 11/20/25 | Price Changed | $649,990 | -1.5% | $207 / Sq Ft | |
| 11/17/2025 11/17/25 | For Sale | $659,990 | -- | $210 / Sq Ft |
Source: Midwest Real Estate Data (MRED)
MLS Number: 12517928
- 12933 S Kerry Ln
- 23229 W Teton Ln
- 12937 S Kerry Ln
- Ballard Plan at Riverstone - The Villas
- Lyndale Plan at Riverstone - Classic II Series
- Fairchild Plan at Riverstone - Classic II Series
- Dunbar Plan at Riverstone - Classic I Series
- 12750 S Kerry Ln
- Essex Plan at Riverstone - Classic II Series
- Colton Plan at Riverstone - The Villas
- Hudson Plan at Riverstone - Classic II Series
- Easton Plan at Riverstone - Classic I Series
- Barclay Plan at Riverstone - Classic I Series
- 12920 S Slate Ln
- 12910 S Slate Ln
- 23211 W Teton Ln
- 23205 W Teton Ln
- 12856 S Slate Ln
- 23244 W Teton Ln
- 23252 W Teton Ln
