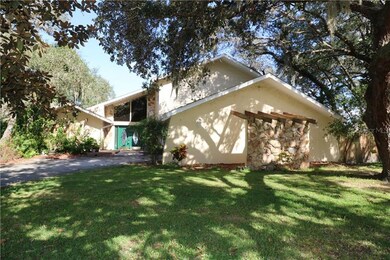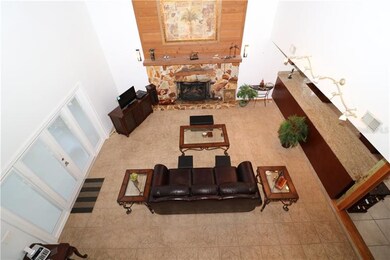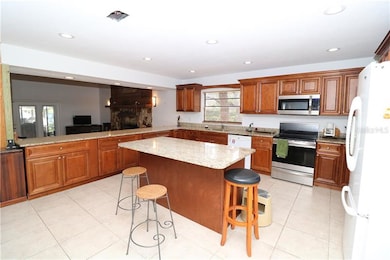
12929 Sugar Creek Blvd Hudson, FL 34669
Highlights
- 150 Feet of Waterfront
- Dock made with wood
- Screened Pool
- Parking available for a boat
- Barn
- Lake View
About This Home
As of April 2018Price Repositioning for quick sale.. Beautiful Magnolia Trees line the driveway of this lovely 2800 sq.ft. home nestled on 1.3 acres with 150’(mol) on a fishing boating lake. Double door entry leads to a masterpiece kitchen with solid wood cabinets, Island and granite and includes a very large dining area & pantry. Step down to your sunken living room with wood burning fireplace, built in full size bar for entertaining with seating for six. The insulated French Doors lures you out into the pool area with stone exterior wall, pass through window from the bar, pavers, covered & screen seating areas. Beyond the enclosure is a full outdoor kitchen with grill & all covered and viewing the lake and dock. Main level also includes 2 bedrooms & pool bath. Wood stairs lead to the second floor master suite with loft, tons of closets, Jacuzzi tub, dual sinks and separate shower. There is an open porch off the loft and across the entire second floor with stairs leading to back yard.
Additional features, property partially fenced, full water treatment system-leased, electric pool heater, 2 car side entry garage with laundry & shower, detached barn and matching storage shed used for an office. Must see, beautiful architecture. Peaceful country living. : Engineer report from 2003 available for review. No structural damage to property. Tree decay.
Last Agent to Sell the Property
BHHS FLORIDA PROPERTIES GROUP License #678645 Listed on: 09/21/2017

Home Details
Home Type
- Single Family
Est. Annual Taxes
- $1,648
Year Built
- Built in 1980
Lot Details
- 1.33 Acre Lot
- Lot Dimensions are 319x335
- 150 Feet of Waterfront
- Lake Front
- South Facing Home
- Fenced
- Mature Landscaping
- Oversized Lot
- Well Sprinkler System
- Property is zoned PUD
Parking
- 2 Car Garage
- Garage Door Opener
- Open Parking
- Parking available for a boat
Home Design
- Split Level Home
- Bi-Level Home
- Planned Development
- Slab Foundation
- Shingle Roof
- Block Exterior
- Stone Siding
- Stucco
Interior Spaces
- 2,804 Sq Ft Home
- Open Floorplan
- Cathedral Ceiling
- Skylights
- Wood Burning Fireplace
- Thermal Windows
- Blinds
- French Doors
- Living Room with Fireplace
- Loft
- Lake Views
- Fire and Smoke Detector
Kitchen
- Eat-In Kitchen
- Range Hood
- Dishwasher
- Solid Wood Cabinet
- Disposal
Flooring
- Carpet
- Laminate
- Ceramic Tile
Bedrooms and Bathrooms
- 3 Bedrooms
- Split Bedroom Floorplan
- 2 Full Bathrooms
Laundry
- Dryer
- Washer
Pool
- Screened Pool
- Heated In Ground Pool
- Gunite Pool
- Fence Around Pool
- Outdoor Shower
Outdoor Features
- Access To Lake
- Dock made with wood
- Balcony
- Deck
- Patio
- Separate Outdoor Workshop
- Outdoor Grill
- Rain Gutters
- Porch
Schools
- Moon Lake Elementary School
- Crews Lake Middle School
- Fivay High School
Farming
- Barn
- Pasture
Utilities
- Central Heating and Cooling System
- Well
- Electric Water Heater
- Water Purifier
- Water Softener is Owned
- Septic Tank
- High Speed Internet
Community Details
- No Home Owners Association
- Sugar Creek Subdivision
Listing and Financial Details
- Down Payment Assistance Available
- Homestead Exemption
- Visit Down Payment Resource Website
- Tax Lot 33
- Assessor Parcel Number 04-25-17-0030-00000-0330
Ownership History
Purchase Details
Home Financials for this Owner
Home Financials are based on the most recent Mortgage that was taken out on this home.Purchase Details
Home Financials for this Owner
Home Financials are based on the most recent Mortgage that was taken out on this home.Purchase Details
Purchase Details
Home Financials for this Owner
Home Financials are based on the most recent Mortgage that was taken out on this home.Similar Homes in Hudson, FL
Home Values in the Area
Average Home Value in this Area
Purchase History
| Date | Type | Sale Price | Title Company |
|---|---|---|---|
| Interfamily Deed Transfer | -- | Accommodation | |
| Interfamily Deed Transfer | -- | Accommodation | |
| Warranty Deed | $187,265 | Accommodation | |
| Interfamily Deed Transfer | -- | Attorney | |
| Warranty Deed | $172,000 | -- |
Mortgage History
| Date | Status | Loan Amount | Loan Type |
|---|---|---|---|
| Open | $99,999 | Credit Line Revolving | |
| Open | $234,000 | New Conventional | |
| Previous Owner | $161,050 | Unknown | |
| Previous Owner | $77,155 | Credit Line Revolving | |
| Previous Owner | $100,000 | Negative Amortization | |
| Previous Owner | $175,000 | Negative Amortization | |
| Previous Owner | $25,250 | New Conventional | |
| Previous Owner | $137,600 | New Conventional |
Property History
| Date | Event | Price | Change | Sq Ft Price |
|---|---|---|---|---|
| 05/30/2025 05/30/25 | For Sale | $649,000 | +246.6% | $231 / Sq Ft |
| 04/20/2018 04/20/18 | Sold | $187,265 | -31.9% | $67 / Sq Ft |
| 03/11/2018 03/11/18 | Pending | -- | -- | -- |
| 02/02/2018 02/02/18 | Price Changed | $275,000 | -8.0% | $98 / Sq Ft |
| 01/04/2018 01/04/18 | Price Changed | $299,000 | -11.8% | $107 / Sq Ft |
| 11/08/2017 11/08/17 | Price Changed | $339,000 | -24.5% | $121 / Sq Ft |
| 10/19/2017 10/19/17 | Price Changed | $449,000 | -4.3% | $160 / Sq Ft |
| 09/21/2017 09/21/17 | For Sale | $469,000 | -- | $167 / Sq Ft |
Tax History Compared to Growth
Tax History
| Year | Tax Paid | Tax Assessment Tax Assessment Total Assessment is a certain percentage of the fair market value that is determined by local assessors to be the total taxable value of land and additions on the property. | Land | Improvement |
|---|---|---|---|---|
| 2024 | $5,225 | $331,730 | -- | -- |
| 2023 | $5,038 | $322,070 | $0 | $0 |
| 2022 | $4,539 | $312,690 | $0 | $0 |
| 2021 | $4,460 | $303,584 | $56,283 | $247,301 |
| 2020 | $2,699 | $152,506 | $39,003 | $113,503 |
| 2019 | $1,697 | $129,740 | $0 | $0 |
| 2018 | $1,661 | $127,326 | $0 | $0 |
| 2017 | $1,649 | $127,326 | $0 | $0 |
| 2016 | $1,588 | $122,142 | $0 | $0 |
| 2015 | $1,579 | $119,614 | $0 | $0 |
| 2014 | $1,534 | $121,783 | $39,003 | $82,780 |
Agents Affiliated with this Home
-
Chad Lazzari
C
Seller's Agent in 2025
Chad Lazzari
FUTURE HOME REALTY INC
(727) 799-2227
10 Total Sales
-
Victoria Barley

Seller's Agent in 2018
Victoria Barley
BHHS FLORIDA PROPERTIES GROUP
(727) 992-3388
28 Total Sales
-
Stellar Non-Member Agent
S
Buyer's Agent in 2018
Stellar Non-Member Agent
FL_MFRMLS
Map
Source: Stellar MLS
MLS Number: W7633708
APN: 04-25-17-0030-00000-0330
- 13020 Sugar Creek Blvd
- 0 0 Mink Run Lot 54
- 12739 Balsam Ave
- 0 Mink Run Unit 2223596
- 12817 Lake Tree Ln
- 13003 Titleist Dr
- 12723 Pecan Tree Dr
- 12609 Shadow Ridge Blvd
- 13032 Pinnacle Ln
- 12519 Knollbrook Ln
- 12652 Chenwood Ave
- 12627 Cherrydale Ln
- 12503 Willow Tree Ave
- 13039 Topflite Ct
- 12529 Shadow Ridge Blvd
- 12853 State Road 52
- 13400 Old Florida Cir
- 12447 Cavalier Ct
- 12501 Shadow Ridge Blvd
- 12707 Blue Pine Cir






