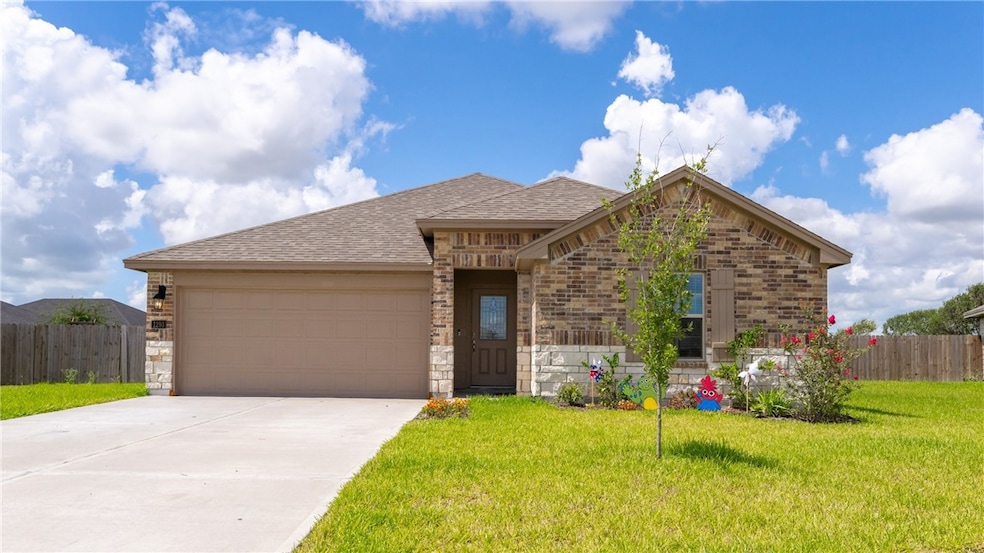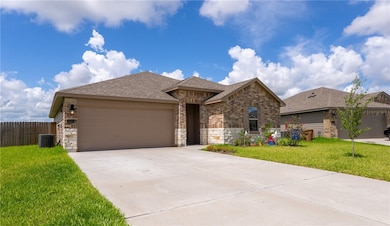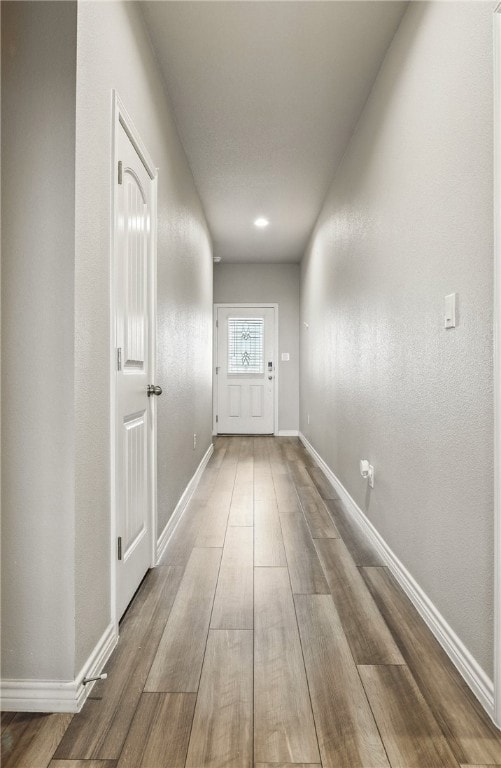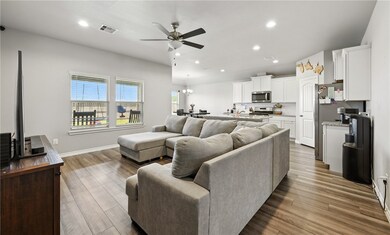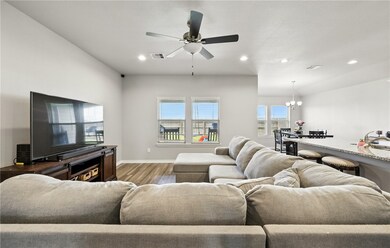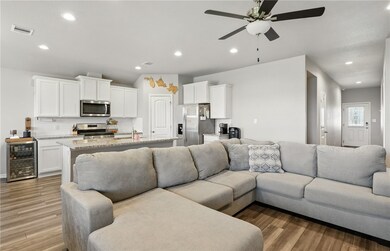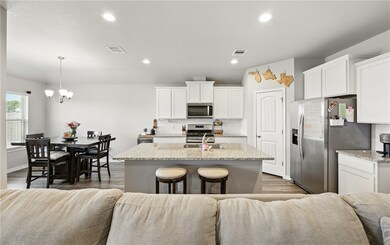1293 Carnaby St Corpus Christi, TX 78415
4
Beds
2
Baths
1,736
Sq Ft
8,137
Sq Ft Lot
Highlights
- Laundry Room
- Central Heating and Cooling System
- Private Entrance
- London Elementary School Rated A-
- Garage
- Carpet
About This Home
ISLAND KITCHEN, and room for a POOL IN THE BACKYARD! Welcome to this beautiful immaculate home featuring a modern open concept layout. The heart of the home is the spacious island kitchen, with a gas stove that’s perfect for gatherings and entertaining guests. The split bedroom design ensures privacy, for the main bedroom to enjoy along with the breathtaking master suite with an enormous walk in closet. Your laundry room is in a separate room leading to the garage while the remaining 10-year D.R. Horton warranty gives you peace of mind. Plus, enjoy a spacious backyard for outdoor activities with so much room why not build a pool.
Home Details
Home Type
- Single Family
Est. Annual Taxes
- $6,182
Year Built
- Built in 2022
Lot Details
- 8,137 Sq Ft Lot
- Private Entrance
HOA Fees
- $20 Monthly HOA Fees
Home Design
- Brick Exterior Construction
Interior Spaces
- 1,736 Sq Ft Home
- 1-Story Property
- Carpet
Kitchen
- Oven
- Cooktop
- Dishwasher
Bedrooms and Bathrooms
- 4 Bedrooms
- 2 Full Bathrooms
Laundry
- Laundry Room
- Dryer
- Washer
Parking
- Garage
- On-Street Parking
Schools
- London Elementary And Middle School
- London High School
Utilities
- Central Heating and Cooling System
- Net Metering or Smart Meter
Community Details
- London Towne Sub Subdivision
Listing and Financial Details
- Property Available on 11/10/25
- Tenant pays for all utilities
- Legal Lot and Block 7 / 19
Map
Source: South Texas MLS
MLS Number: 467569
APN: 598362
Nearby Homes
- 2673 Abbey Rd
- 1285 Breebry Dr
- 2689 Everly Ln
- Kingston Plan at London Towne
- Texas Cali Plan at London Towne
- Elgin Plan at London Towne
- Seabrook Plan at London Towne
- Camden Plan at London Towne
- Bellvue Plan at London Towne
- Midland Plan at London Towne
- 1258 Carnaby St
- 1306 Remys Way
- 1410 Irigoyen St
- 1333 Remys Way
- 1345 Remys Way
- 1309 Remys Way
- 1314 Remys Way
- 1317 London Towne Blvd
- 1234 Thames Chase Dr
- 1329 Remys Way
- 1289 Thames Chase Dr
- 1258 Breebry Dr
- 7213 Cattlemen Dr
- 1250 Breebry Dr
- 1246 Breebry Dr
- 1234 Carnaby St
- 1226 Thames Chase Dr
- 2682 Excelsior Blvd
- 2738 Excelsior Blvd
- 2829 Excelsior Blvd
- 2634 Winterfell St
- 2802 Martell St
- 6618 Wesley Way
- 2567 Balchuck Ln
- 6002 Greenwood Dr
- 1926 Secretariat
- 1930 Secretariat
- 1706 Kentucky Derby Dr
- 1918 Kentucky Derby Dr
- 1930 Kentucky Derby Dr
