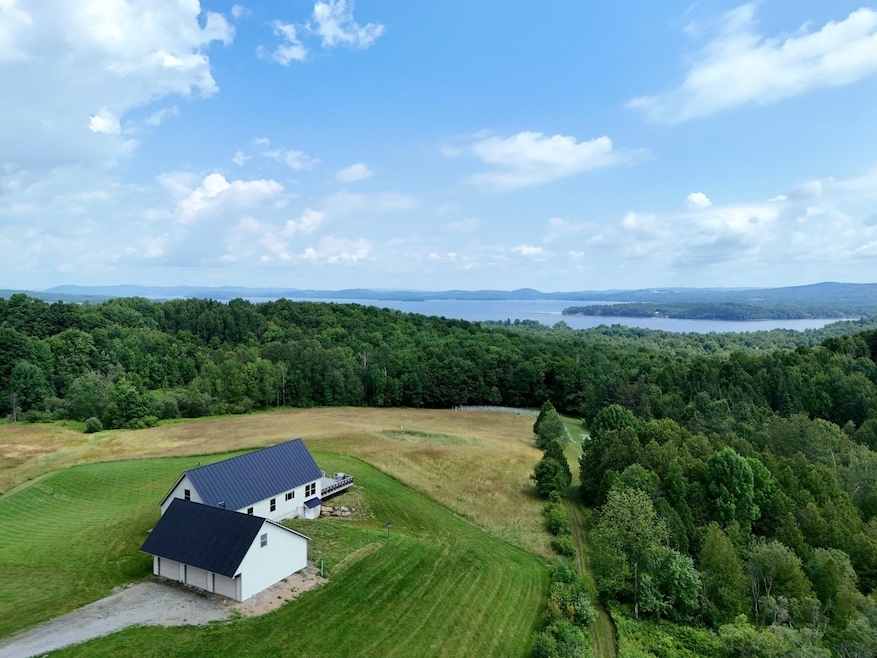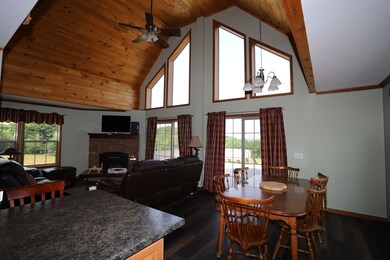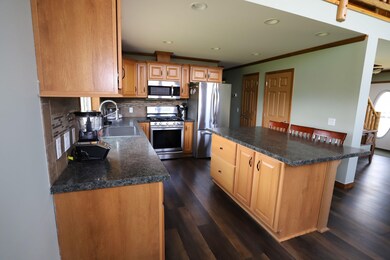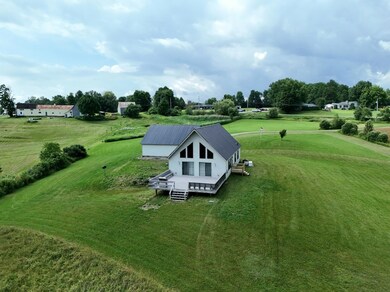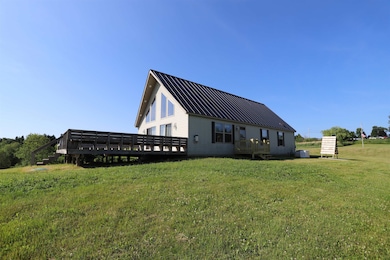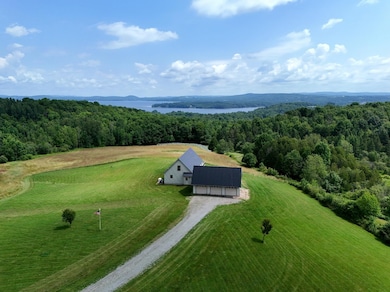1293 City Farm Rd Newport, VT 05855
Estimated payment $3,725/month
Highlights
- Lake View
- Chalet
- Cathedral Ceiling
- 12.27 Acre Lot
- Deck
- Loft
About This Home
If you have been searching for the perfect home in Vermont, you should visit this property as soon as you can! This 3 bedroom, 3 bath chalet sitting on 12.27 acres with lovely views of mountains, the distant Lake Memphremagog and tree covered hills is a must see. Built in 2014, this home was stick built off site by American Homes for the owners and has been lovingly maintained and improved ever since. The open floor plan of kitchen, dining and living room, the cathedral ceiling and loft with sitting area and bedroom with half bath gives a feeling of spacious luxury as you walk through the home. Two large bedrooms, the primary with a 3⁄4 bath, laundry/mud room and full bath on the first level are comfortable and offer plenty of places to rest and relax. The huge deck has loads of room for lots of guests, patio furniture, a grill and (possibly a hot tub, if you wished to add one?) as well as privacy and amazing views. There is a whole house generator as well as central air conditioning and a 3 car garage with ample storage over. The full concrete basement is a walk out with double doors to store equipment and toys and features a pellet stove for additional heating. LP gas (Sellers had an underground propane tank installed a few years ago) heats the house and provides a warm and clean fireplace in the living room. Just a short drive to Jay Peak, Newport and Derby shopping and North Country Hospital. Newer appliances are included as well as some furnishings, see list.
Property Details
Home Type
- Modular Prefabricated Home
Est. Annual Taxes
- $7,255
Year Built
- Built in 2014
Parking
- 3 Car Garage
- Gravel Driveway
Property Views
- Lake
- Mountain
Home Design
- Single Family Detached Home
- Chalet
- Modular Prefabricated Home
- Wood Frame Construction
- Metal Roof
- Vinyl Siding
Interior Spaces
- Property has 1 Level
- Cathedral Ceiling
- Ceiling Fan
- Fireplace
- Natural Light
- Window Treatments
- Window Screens
- Mud Room
- Open Floorplan
- Dining Area
- Loft
- Carbon Monoxide Detectors
Kitchen
- Gas Range
- Microwave
- Dishwasher
- Kitchen Island
Flooring
- Carpet
- Laminate
- Vinyl
Bedrooms and Bathrooms
- 3 Bedrooms
- En-Suite Bathroom
- Walk-In Closet
- Bathroom on Main Level
Laundry
- Laundry Room
- Laundry on main level
- Dryer
- Washer
Basement
- Walk-Out Basement
- Basement Fills Entire Space Under The House
- Interior Basement Entry
Accessible Home Design
- Accessible Full Bathroom
- Accessible Washer and Dryer
- Hard or Low Nap Flooring
Schools
- Newport Center Elementary School
- North Country Junior High
- North Country Union High Sch
Utilities
- Forced Air Heating and Cooling System
- Dehumidifier
- Floor Furnace
- Underground Utilities
- Generator Hookup
- Drilled Well
- Septic Tank
- Satellite Dish
Additional Features
- Deck
- 12.27 Acre Lot
- Agricultural
Map
Home Values in the Area
Average Home Value in this Area
Property History
| Date | Event | Price | List to Sale | Price per Sq Ft |
|---|---|---|---|---|
| 08/02/2025 08/02/25 | Price Changed | $595,000 | -4.8% | $237 / Sq Ft |
| 07/01/2025 07/01/25 | For Sale | $625,000 | -- | $249 / Sq Ft |
Source: PrimeMLS
MLS Number: 5049343
- 252 Mountain View Dr
- 0 Logan Dr
- 113 Appletree Ln
- 742 Highland Ave
- 153 Memphremagog Views Unit 3B
- 51 Hartley Ln
- 274 Scottsdale Rd
- 80 Roberge St
- 360 City Farm Rd
- 29 Cross St
- 348 Maple Ridge
- 374 Browns Hill Rd
- 73 Pond St
- 578 Pleasant St
- 57 Farrants Point
- 122 Raymond Ave
- 110 Pleasant St
- 48 3rd St Unit 2
- 428 Coventry St
- 842 Gibbs Rd
