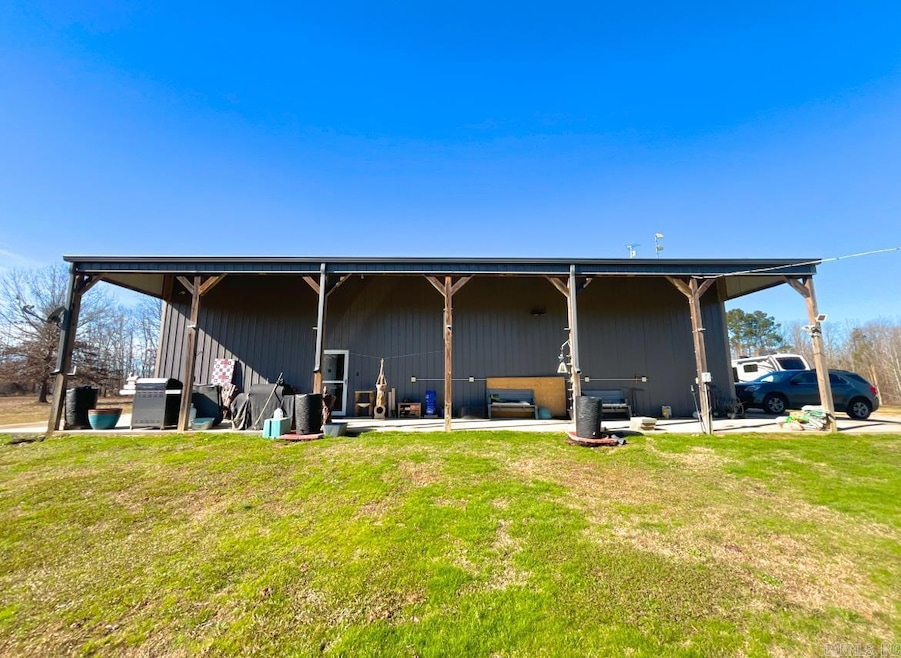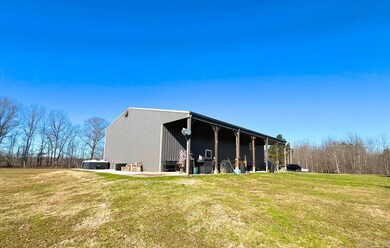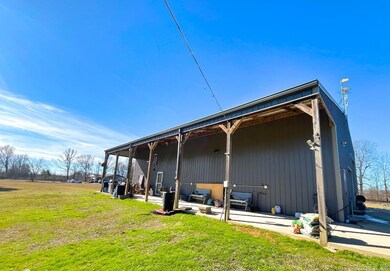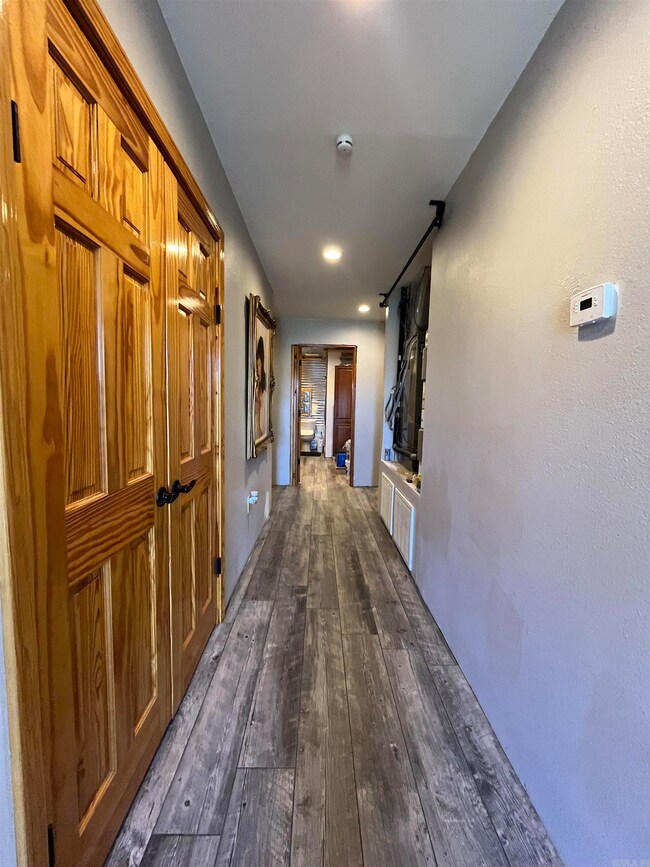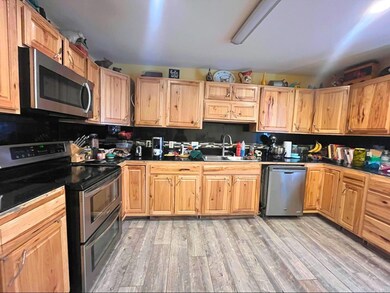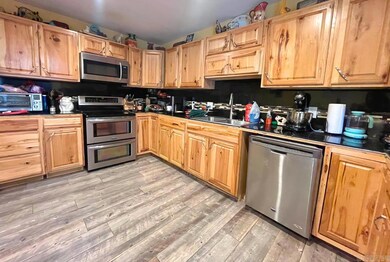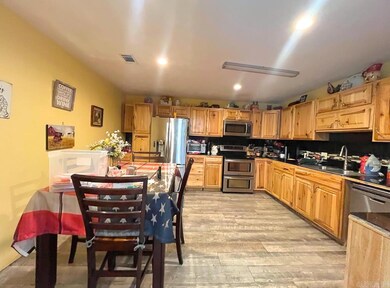
1293 Copeland Ridge Rd Arkadelphia, AR 71923
Highlights
- Safe Room
- Solar Shingle Roof
- Converted Barn or Barndominium
- RV Access or Parking
- Pond
- Whirlpool Bathtub
About This Home
As of March 2025Discover the charm of rural living with this unique 2-bedroom, 2-bathroom barndominium nestled on 8.7 acres in beautiful Arkadelphia. Perfect for those seeking tranquility, this property boasts a serene pond, a 2-car garage, and two oversized storage buildings. The home includes a workshop with a loft above—ideal for hobbies, storage, or additional living space. While some areas of the home remain unfinished, materials will convey, allowing the new owner to complete the space to their liking. Solar panels (paid off) and a generator that conveys provide sustainable energy and peace of mind. The master suite is a true retreat, featuring a luxurious Jacuzzi tub and a spacious walk-in shower. Outdoors, the expansive acreage offers endless possibilities for recreation, gardening, or simply enjoying nature.Also located on the property are two storm cellars so you're protected during disastrous season. This home is located in a flood zone, but the seller has affordable flood insurance that they’re happy to share. Don’t miss this rare opportunity to own a versatile property that combines country living with modern convenience. Schedule your showing today!
Home Details
Home Type
- Single Family
Est. Annual Taxes
- $425
Year Built
- Built in 2018
Lot Details
- 8.7 Acre Lot
- Rural Setting
- Dog Run
- Level Lot
Home Design
- Converted Barn or Barndominium
- Slab Foundation
- Metal Roof
- Metal Siding
Interior Spaces
- 2,400 Sq Ft Home
- 1-Story Property
- Ceiling Fan
- Separate Formal Living Room
- Formal Dining Room
- Workshop
- Tile Flooring
- Safe Room
- Unfinished Basement
Kitchen
- Electric Range
- Stove
- Microwave
- Plumbed For Ice Maker
- Dishwasher
- Disposal
Bedrooms and Bathrooms
- 2 Bedrooms
- 2 Full Bathrooms
- Whirlpool Bathtub
- Walk-in Shower
Laundry
- Laundry Room
- Washer Hookup
Parking
- 2 Car Detached Garage
- Parking Pad
- Automatic Garage Door Opener
- RV Access or Parking
Eco-Friendly Details
- Energy-Efficient Insulation
- Solar Shingle Roof
- Solar Power System
Outdoor Features
- Pond
- Balcony
- Covered patio or porch
- Outdoor Storage
- Storm Cellar or Shelter
Utilities
- Central Heating and Cooling System
- Power Generator
- Butane Gas
- Septic System
Additional Features
- Flood Insurance May Be Required
- Livestock
Ownership History
Purchase Details
Home Financials for this Owner
Home Financials are based on the most recent Mortgage that was taken out on this home.Purchase Details
Home Financials for this Owner
Home Financials are based on the most recent Mortgage that was taken out on this home.Purchase Details
Similar Homes in Arkadelphia, AR
Home Values in the Area
Average Home Value in this Area
Purchase History
| Date | Type | Sale Price | Title Company |
|---|---|---|---|
| Warranty Deed | $250,000 | First National Title | |
| Warranty Deed | $135,000 | First National Title | |
| Warranty Deed | -- | -- |
Mortgage History
| Date | Status | Loan Amount | Loan Type |
|---|---|---|---|
| Open | $200,000 | New Conventional | |
| Previous Owner | $173,531 | New Conventional |
Property History
| Date | Event | Price | Change | Sq Ft Price |
|---|---|---|---|---|
| 03/13/2025 03/13/25 | Sold | $250,000 | -3.5% | $104 / Sq Ft |
| 03/13/2025 03/13/25 | Pending | -- | -- | -- |
| 01/17/2025 01/17/25 | For Sale | $259,000 | -- | $108 / Sq Ft |
Tax History Compared to Growth
Tax History
| Year | Tax Paid | Tax Assessment Tax Assessment Total Assessment is a certain percentage of the fair market value that is determined by local assessors to be the total taxable value of land and additions on the property. | Land | Improvement |
|---|---|---|---|---|
| 2024 | $203 | $23,700 | $1,970 | $21,730 |
| 2023 | $278 | $23,700 | $1,970 | $21,730 |
| 2022 | $328 | $14,450 | $1,970 | $12,480 |
| 2021 | $328 | $14,450 | $1,970 | $12,480 |
| 2020 | $328 | $14,450 | $1,970 | $12,480 |
| 2019 | $328 | $13,590 | $1,970 | $11,620 |
| 2018 | $346 | $13,590 | $1,970 | $11,620 |
| 2017 | $0 | $5,870 | $1,970 | $3,900 |
| 2016 | -- | $5,870 | $1,970 | $3,900 |
| 2015 | -- | $5,870 | $1,970 | $3,900 |
| 2014 | -- | $6,508 | $1,988 | $4,520 |
Agents Affiliated with this Home
-
Vianey Soria

Seller's Agent in 2025
Vianey Soria
Trademark Real Estate, Inc.
(870) 814-7542
68 Total Sales
-
Kelli Ray
K
Buyer's Agent in 2025
Kelli Ray
McGraw Realtors - HS
(501) 317-8304
17 Total Sales
Map
Source: Cooperative Arkansas REALTORS® MLS
MLS Number: 25002191
APN: 01-02431-002
- TBD Open Banks Rd
- 1284 Hasley Rd
- 100 Shepherd Loop Dr
- 248 Curtis Rd
- 1047 S 13th St
- 2084 Elaine Cir
- 2043 Elaine Cir
- 1015 S 13th St
- 1507 Cutler St
- Lot 25 Birch Cove
- 916 S 12th St
- Lot 31 Apple Blossom Dr
- Lot 33 Apple Blossom Dr
- 486 Red Hill Rd
- TBD Walnut St
- 930 S 21st St
- 634 S 7th St
- 840 S 16th St
- 4606 Highway 67 S
- 1716 Walnut St
