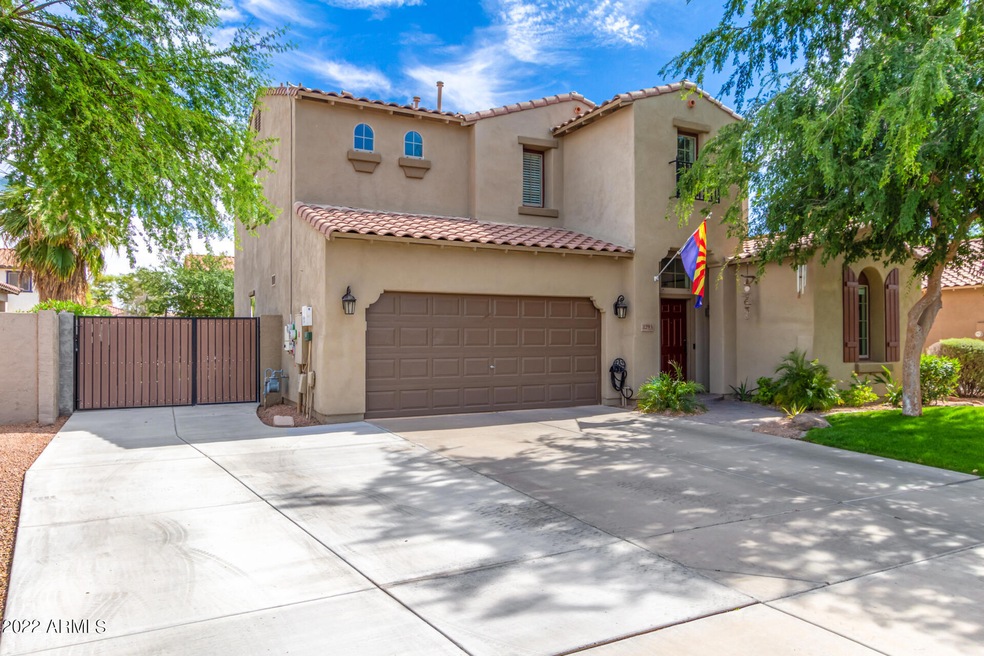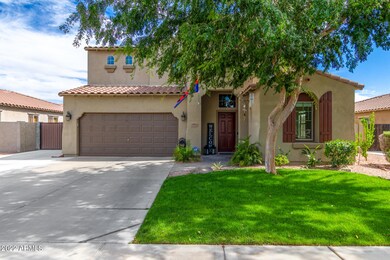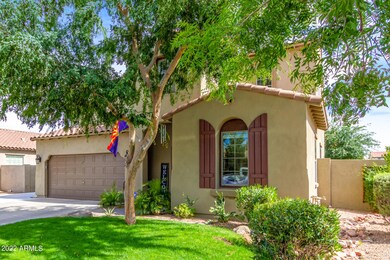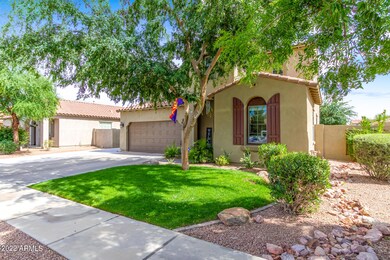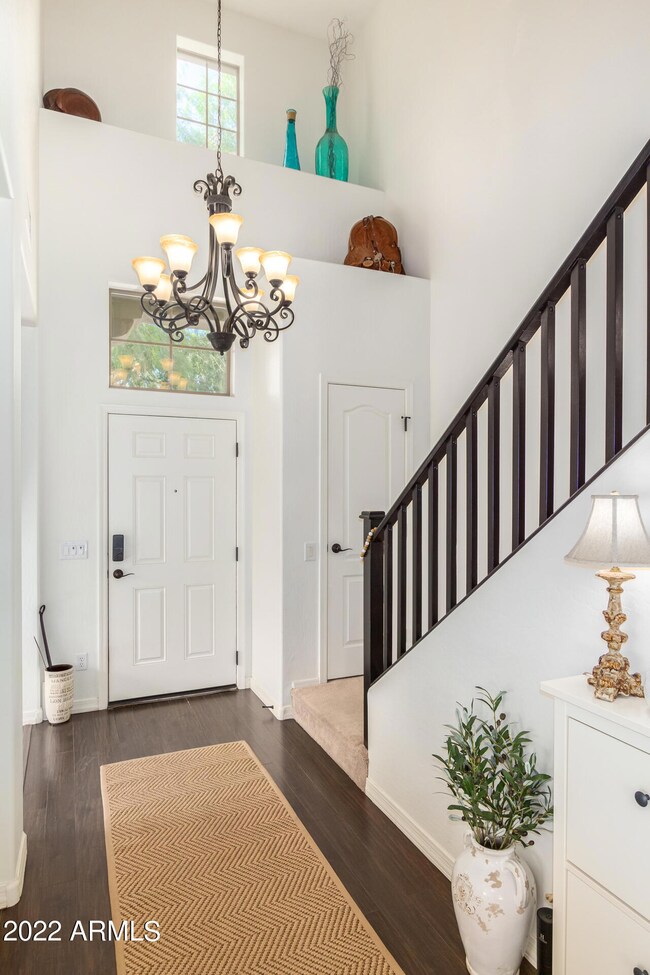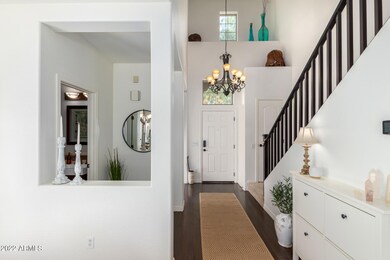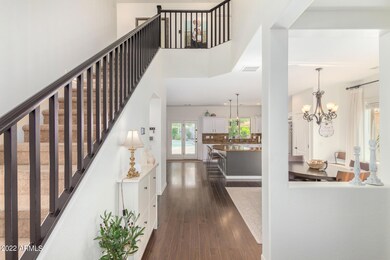
1293 E Walnut Rd Gilbert, AZ 85298
South Gilbert NeighborhoodHighlights
- Private Pool
- Hydromassage or Jetted Bathtub
- Covered patio or porch
- Weinberg Gifted Academy Rated A
- Granite Countertops
- Eat-In Kitchen
About This Home
As of June 2022Immaculate and very spacious 3 bedroom, 2.5 bath, plus den open floorplan home located in a highly desirable area. Laminate wood floors downstairs in main living area, and neutral tile and carpet in bedroom/bathroom areas. Kitchen features large granite island overlooking the family room, tiled backsplash, and stainless steel appliances. The den offers a custom built in murphy bed that is perfect for guests. Master bedroom has intimate en-suite which is perfect for private office, nursery, sitting room, etc. Nice size master custom closet and separate cozy jet tub and shower. You will absolutely enjoy the custom screened patio and the relaxing, refreshing pool that is surrounded by mature landscaping to offers privacy. Solar system is owned!! Close to schools, shopping, and more
Last Agent to Sell the Property
DeLex Realty License #BR559079000 Listed on: 05/13/2022

Home Details
Home Type
- Single Family
Est. Annual Taxes
- $2,204
Year Built
- Built in 2005
Lot Details
- 7,800 Sq Ft Lot
- Block Wall Fence
- Front and Back Yard Sprinklers
- Sprinklers on Timer
- Grass Covered Lot
HOA Fees
- $75 Monthly HOA Fees
Parking
- 2 Car Garage
- Side or Rear Entrance to Parking
- Garage Door Opener
Home Design
- Wood Frame Construction
- Tile Roof
- Stucco
Interior Spaces
- 2,278 Sq Ft Home
- 2-Story Property
- Ceiling Fan
- Double Pane Windows
- Washer and Dryer Hookup
Kitchen
- Eat-In Kitchen
- Breakfast Bar
- Built-In Microwave
- Kitchen Island
- Granite Countertops
Flooring
- Carpet
- Laminate
- Tile
Bedrooms and Bathrooms
- 3 Bedrooms
- Primary Bathroom is a Full Bathroom
- 2.5 Bathrooms
- Dual Vanity Sinks in Primary Bathroom
- Hydromassage or Jetted Bathtub
- Bathtub With Separate Shower Stall
Outdoor Features
- Private Pool
- Covered patio or porch
Schools
- Haley Elementary School
- Willie & Coy Payne Jr. High Middle School
- Perry High School
Utilities
- Central Air
- Heating Available
- High Speed Internet
Listing and Financial Details
- Tax Lot 85
- Assessor Parcel Number 304-72-388
Community Details
Overview
- Association fees include ground maintenance, street maintenance
- Pmg Services Association, Phone Number (480) 829-7400
- Built by Shea
- Vista Dorada 2 Subdivision
Recreation
- Community Playground
- Bike Trail
Ownership History
Purchase Details
Home Financials for this Owner
Home Financials are based on the most recent Mortgage that was taken out on this home.Purchase Details
Purchase Details
Home Financials for this Owner
Home Financials are based on the most recent Mortgage that was taken out on this home.Purchase Details
Home Financials for this Owner
Home Financials are based on the most recent Mortgage that was taken out on this home.Purchase Details
Home Financials for this Owner
Home Financials are based on the most recent Mortgage that was taken out on this home.Purchase Details
Home Financials for this Owner
Home Financials are based on the most recent Mortgage that was taken out on this home.Similar Homes in the area
Home Values in the Area
Average Home Value in this Area
Purchase History
| Date | Type | Sale Price | Title Company |
|---|---|---|---|
| Warranty Deed | $710,000 | Chicago Title | |
| Interfamily Deed Transfer | -- | None Available | |
| Warranty Deed | $395,000 | Clear Title Agency Of Az | |
| Interfamily Deed Transfer | -- | None Available | |
| Warranty Deed | $333,500 | Security Title Agency | |
| Warranty Deed | $282,778 | First American Title Ins Co |
Mortgage History
| Date | Status | Loan Amount | Loan Type |
|---|---|---|---|
| Open | $568,000 | New Conventional | |
| Previous Owner | $360,500 | New Conventional | |
| Previous Owner | $316,000 | New Conventional | |
| Previous Owner | $300,150 | New Conventional | |
| Previous Owner | $315,200 | New Conventional | |
| Previous Owner | $59,000 | Stand Alone Second | |
| Previous Owner | $60,000 | Credit Line Revolving | |
| Previous Owner | $296,150 | New Conventional |
Property History
| Date | Event | Price | Change | Sq Ft Price |
|---|---|---|---|---|
| 06/01/2025 06/01/25 | Rented | $3,000 | 0.0% | -- |
| 04/21/2025 04/21/25 | Under Contract | -- | -- | -- |
| 04/08/2025 04/08/25 | For Rent | $3,000 | 0.0% | -- |
| 06/15/2022 06/15/22 | Sold | $710,000 | +3.6% | $312 / Sq Ft |
| 05/16/2022 05/16/22 | Pending | -- | -- | -- |
| 05/12/2022 05/12/22 | For Sale | $685,000 | +73.4% | $301 / Sq Ft |
| 04/29/2019 04/29/19 | Sold | $395,000 | -1.2% | $173 / Sq Ft |
| 03/08/2019 03/08/19 | For Sale | $399,900 | +19.4% | $176 / Sq Ft |
| 04/21/2017 04/21/17 | Sold | $335,000 | +1.5% | $147 / Sq Ft |
| 03/22/2017 03/22/17 | Pending | -- | -- | -- |
| 03/20/2017 03/20/17 | For Sale | $330,000 | -- | $145 / Sq Ft |
Tax History Compared to Growth
Tax History
| Year | Tax Paid | Tax Assessment Tax Assessment Total Assessment is a certain percentage of the fair market value that is determined by local assessors to be the total taxable value of land and additions on the property. | Land | Improvement |
|---|---|---|---|---|
| 2025 | $2,044 | $28,616 | -- | -- |
| 2024 | $2,185 | $27,253 | -- | -- |
| 2023 | $2,185 | $43,730 | $8,740 | $34,990 |
| 2022 | $2,108 | $31,920 | $6,380 | $25,540 |
| 2021 | $2,204 | $30,020 | $6,000 | $24,020 |
| 2020 | $2,190 | $28,170 | $5,630 | $22,540 |
| 2019 | $2,105 | $26,100 | $5,220 | $20,880 |
| 2018 | $2,037 | $23,970 | $4,790 | $19,180 |
| 2017 | $1,909 | $23,230 | $4,640 | $18,590 |
| 2016 | $2,199 | $22,470 | $4,490 | $17,980 |
| 2015 | $2,097 | $20,130 | $4,020 | $16,110 |
Agents Affiliated with this Home
-
Jeongyeon Kim
J
Seller's Agent in 2025
Jeongyeon Kim
West USA Realty
(480) 335-4259
-
N
Buyer's Agent in 2025
Non-MLS Agent
Non-MLS Office
-
Tom Jovanovski

Seller's Agent in 2022
Tom Jovanovski
DeLex Realty
(480) 266-6091
5 in this area
58 Total Sales
-
Mike Jung

Buyer's Agent in 2022
Mike Jung
SK Realty
(480) 371-8550
4 in this area
46 Total Sales
-
Alan Davis

Seller's Agent in 2019
Alan Davis
Homebright
(602) 421-1101
83 Total Sales
-
Rebecca Heilbut

Buyer's Agent in 2019
Rebecca Heilbut
HomeSmart Lifestyles
(602) 565-4707
1 Total Sale
Map
Source: Arizona Regional Multiple Listing Service (ARMLS)
MLS Number: 6398390
APN: 304-72-388
- 1264 E Walnut Rd
- 1179 E Regent Dr
- 1104 E Tekoa Ave
- 1227 E Indigo St
- 1270 E Baranca Rd
- 1123 E Buckingham Ave
- 1516 E Azalea Dr
- 1247 E Bautista Rd
- 1248 E Jude Ln
- 4956 S Leisure Way
- 5232 S Cobblestone St
- 1093 E Doral Ave
- 5029 S Carlyle Dr
- 1266 E Donato Dr
- 4554 S Cobblestone St
- 1694 E Mia Ln
- 1695 E Mia Ln
- 913 E Tekoa Ave
- 4545 S Ellesmere St
- 5281 S Red Rock St
