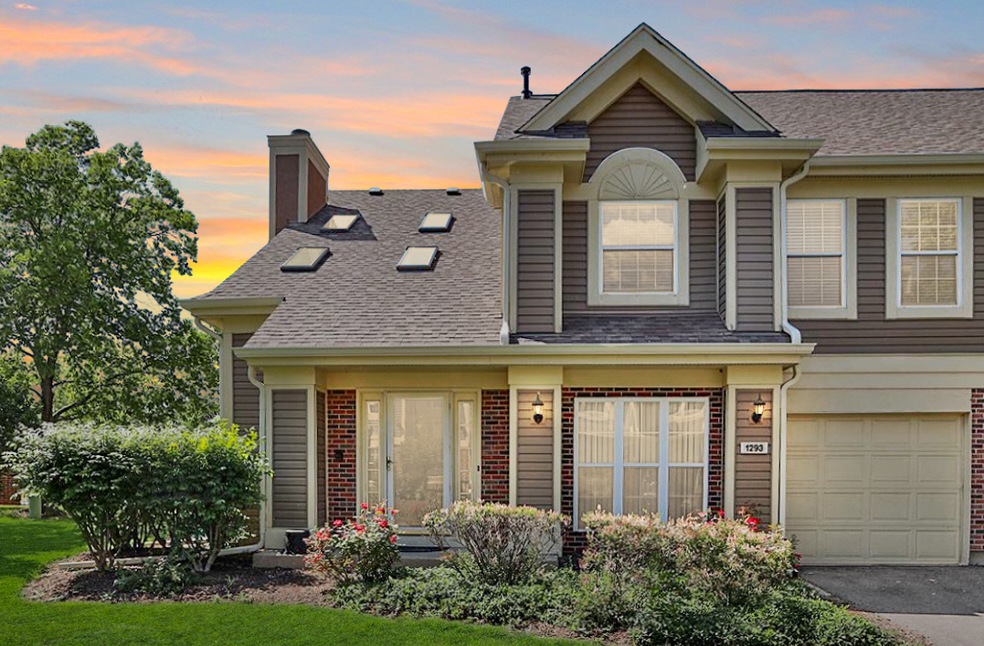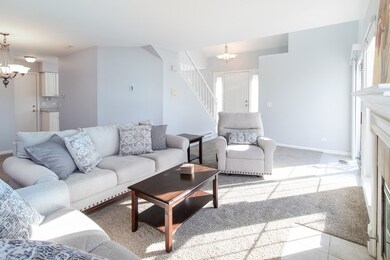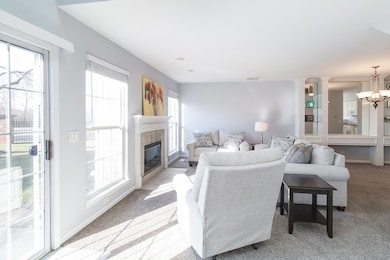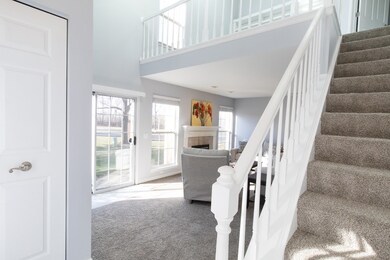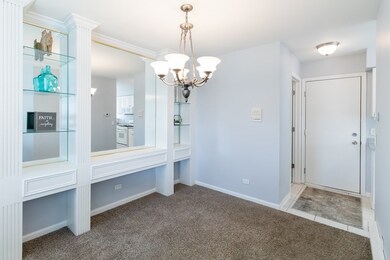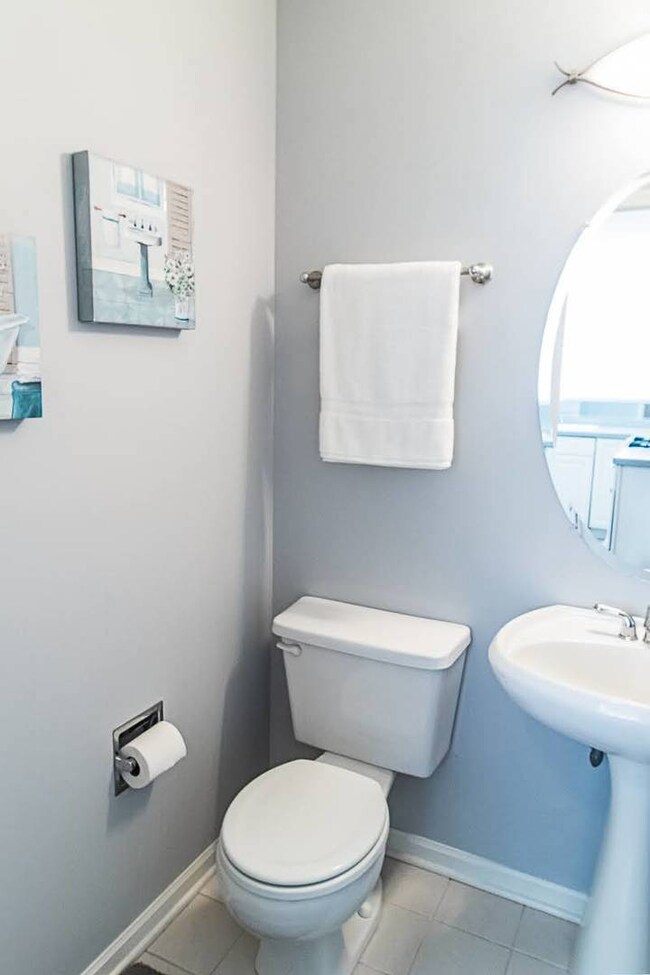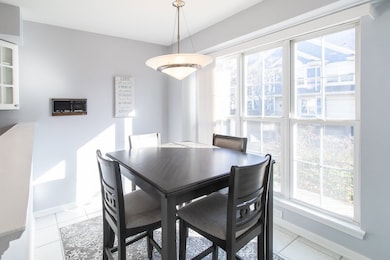
1293 Old Mill Ln Unit 531 Elk Grove Village, IL 60007
Elk Grove Village East NeighborhoodEstimated Value: $322,000 - $345,338
Highlights
- Vaulted Ceiling
- Loft
- Skylights
- Elk Grove High School Rated A
- End Unit
- 1 Car Attached Garage
About This Home
As of December 2022Two-story town home in highly sought after Talbots Mill. This Brentwood model is light, bright, airy, and spacious with vaulted/cathedral ceilings and skylights. The open floor plan boasts @1600 sq.ft making it one of the most spacious 2 bedroom models in Talbots Mill. This is an end unit with ample natural light , a private entrance, attached garage (with storage/shelving), and main-level outdoor private patio area. Large second floor loft has custom white built-ins for the perfect office space or additional lounge/entertainment area. Generously sized master bedroom has a walk-in closet with shelving, dimmable/prologic can lighting (prologic lighting is throughout the entire home), and a double vanity sink in the private bath. In-unit washer and dryer are conveniently located on the second floor. The owner recently installed brand new base board heating, window panes, main level blinds, toilets and a flush mount microwave. Intercom system flows throughout the home, security system included as well. Newer furnace, A/C, water heater, siding, and roof. Convenient location with easy access to all major expressways and center of Elk Grove Village. Low taxes. HOA includes cable and internet. Modern neutral paint and new carpet throughout allowing you to bring your own personal style and decor to this move-in ready town home and make it your own. Quick close possible...
Last Agent to Sell the Property
Charles Rutenberg Realty of IL License #475193303 Listed on: 12/03/2022

Townhouse Details
Home Type
- Townhome
Est. Annual Taxes
- $3,693
Year Built
- Built in 1996
Lot Details
- 19
HOA Fees
Parking
- 1 Car Attached Garage
- Garage Door Opener
- Driveway
- Parking Included in Price
Home Design
- Asphalt Roof
- Concrete Perimeter Foundation
Interior Spaces
- 1,600 Sq Ft Home
- 2-Story Property
- Built-In Features
- Vaulted Ceiling
- Ceiling Fan
- Skylights
- Gas Log Fireplace
- Family Room with Fireplace
- Living Room
- Dining Room
- Loft
Kitchen
- Range
- Microwave
- Freezer
- Dishwasher
- Disposal
Bedrooms and Bathrooms
- 2 Bedrooms
- 2 Potential Bedrooms
- Walk-In Closet
Laundry
- Laundry Room
- Laundry on upper level
- Dryer
- Washer
Home Security
- Home Security System
- Intercom
Utilities
- Central Air
- Heating System Uses Natural Gas
- Baseboard Heating
- Lake Michigan Water
- Gas Water Heater
- Cable TV Available
Additional Features
- Patio
- End Unit
Listing and Financial Details
- Homeowner Tax Exemptions
Community Details
Overview
- Association fees include parking, insurance, tv/cable, exterior maintenance, lawn care, snow removal, internet
- 4 Units
- Beth Association, Phone Number (847) 985-4044
- Talbots Mill Subdivision, Brentwood Floorplan
Pet Policy
- Dogs and Cats Allowed
Security
- Storm Screens
- Carbon Monoxide Detectors
Ownership History
Purchase Details
Home Financials for this Owner
Home Financials are based on the most recent Mortgage that was taken out on this home.Purchase Details
Home Financials for this Owner
Home Financials are based on the most recent Mortgage that was taken out on this home.Purchase Details
Home Financials for this Owner
Home Financials are based on the most recent Mortgage that was taken out on this home.Purchase Details
Home Financials for this Owner
Home Financials are based on the most recent Mortgage that was taken out on this home.Similar Homes in the area
Home Values in the Area
Average Home Value in this Area
Purchase History
| Date | Buyer | Sale Price | Title Company |
|---|---|---|---|
| Brown Janice | $285,000 | Lakeland Title Services | |
| Brown Janice | $285,000 | Lakeland Title Services | |
| Burlini John | $250,000 | Fidelity National Title | |
| Loncar Dusan | $165,000 | -- | |
| Johnson Jerri Anne | $150,000 | -- |
Mortgage History
| Date | Status | Borrower | Loan Amount |
|---|---|---|---|
| Previous Owner | Burlini John | $187,500 | |
| Previous Owner | Loncar Dusan | $68,000 | |
| Previous Owner | Loncar Dusan | $136,000 | |
| Previous Owner | Loncar Dusan | $139,901 | |
| Previous Owner | Johnson Jerri Anne | $142,500 |
Property History
| Date | Event | Price | Change | Sq Ft Price |
|---|---|---|---|---|
| 12/22/2022 12/22/22 | Sold | $285,000 | -4.7% | $178 / Sq Ft |
| 12/10/2022 12/10/22 | Pending | -- | -- | -- |
| 12/03/2022 12/03/22 | For Sale | $299,000 | +19.6% | $187 / Sq Ft |
| 06/28/2021 06/28/21 | Sold | $250,000 | +4.2% | $156 / Sq Ft |
| 05/28/2021 05/28/21 | Pending | -- | -- | -- |
| 05/27/2021 05/27/21 | For Sale | $239,900 | 0.0% | $150 / Sq Ft |
| 02/16/2017 02/16/17 | Rented | $1,600 | 0.0% | -- |
| 02/01/2017 02/01/17 | Under Contract | -- | -- | -- |
| 01/27/2017 01/27/17 | For Rent | $1,600 | -- | -- |
Tax History Compared to Growth
Tax History
| Year | Tax Paid | Tax Assessment Tax Assessment Total Assessment is a certain percentage of the fair market value that is determined by local assessors to be the total taxable value of land and additions on the property. | Land | Improvement |
|---|---|---|---|---|
| 2024 | $5,920 | $24,231 | $3,587 | $20,644 |
| 2023 | $5,920 | $24,231 | $3,587 | $20,644 |
| 2022 | $5,920 | $24,231 | $3,587 | $20,644 |
| 2021 | $3,834 | $13,810 | $2,215 | $11,595 |
| 2020 | $3,693 | $13,810 | $2,215 | $11,595 |
| 2019 | $3,763 | $15,458 | $2,215 | $13,243 |
| 2018 | $4,536 | $16,536 | $1,899 | $14,637 |
| 2017 | $4,504 | $16,536 | $1,899 | $14,637 |
| 2016 | $3,572 | $16,536 | $1,899 | $14,637 |
| 2015 | $3,475 | $15,601 | $1,688 | $13,913 |
| 2014 | $3,442 | $15,601 | $1,688 | $13,913 |
| 2013 | $3,600 | $16,577 | $1,688 | $14,889 |
Agents Affiliated with this Home
-
Katie Oertel

Seller's Agent in 2022
Katie Oertel
Charles Rutenberg Realty of IL
(630) 779-8600
2 in this area
23 Total Sales
-
Bobby Simon

Buyer's Agent in 2022
Bobby Simon
Compass
(847) 903-8246
1 in this area
19 Total Sales
-
Gary Christensen

Seller's Agent in 2021
Gary Christensen
N. W. Village Realty, Inc.
(224) 305-0168
71 in this area
185 Total Sales
-
Patty Tyrcha

Buyer's Agent in 2017
Patty Tyrcha
Realty Executives
(708) 525-1160
21 Total Sales
Map
Source: Midwest Real Estate Data (MRED)
MLS Number: 11675280
APN: 08-31-403-006-1185
- 1259 Old Mill Ln Unit 434
- 1228 Old Mill Ln Unit 722
- 1226 Old Mill Ln Unit 721
- 1018 Savoy Ct Unit 125714
- 419 W Pierce Rd
- 344 Dorchester Ln
- 1009 Huntington Dr Unit 7043
- 450 Banbury Ave
- 938 Charlela Ln Unit 140360
- 215 Brighton Rd
- 937 Huntington Dr Unit 60200
- 910 Waterford Ln Unit 700706
- 1477 Worden Way
- 926 Willow St
- 107 W Theodore Ln
- 920 Willow St
- 540 Biesterfield Rd Unit 104A
- 127 Tottenham Ln
- 1500 Worden Way
- 176 Millers Crossing Unit 53
- 1293 Old Mill Ln Unit 531
- 1291 Old Mill Ln Unit 532
- 1295 Old Mill Ln Unit 533
- 1289 Old Mill Ln Unit 524
- 1287 Old Mill Ln Unit 523
- 1283 Old Mill Ln Unit 522
- 1285 Old Mill Ln Unit 521
- 1296 Old Mill Ln Unit 542
- 1298 Old Mill Ln Unit 541
- 1298 Old Mill Ln Unit 1298
- 1288 Old Mill Ln Unit 641
- 1279 Old Mill Ln Unit 511
- 1281 Old Mill Ln Unit 512
- 705 Deep Wood Ct Unit 543
- 1284 Old Mill Ln Unit 651
- 1282 Old Mill Ln Unit 652
- 706 Deep Wood Ct Unit 644
- 707 Deep Wood Ct Unit 544
- 1286 Old Mill Ln Unit 642
- 1275 Old Mill Ln Unit 514
