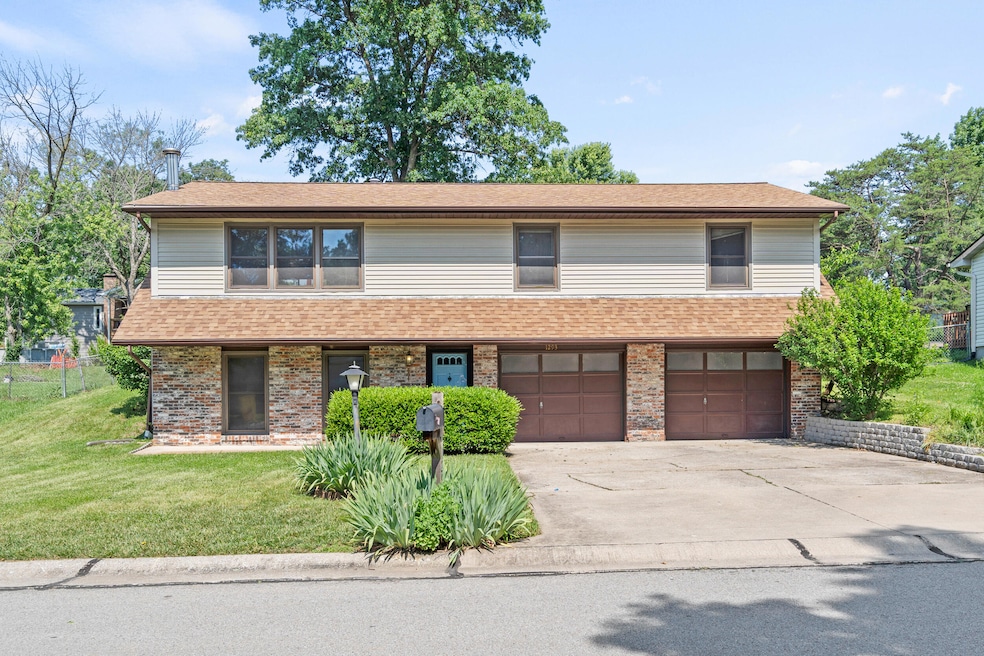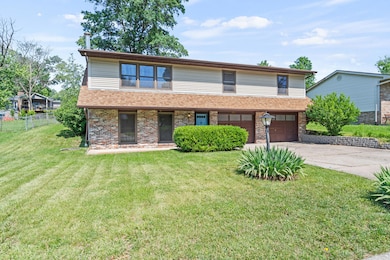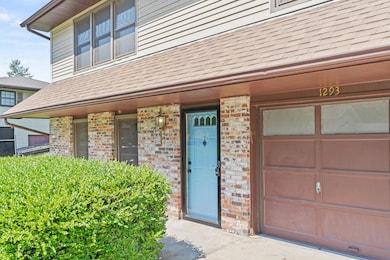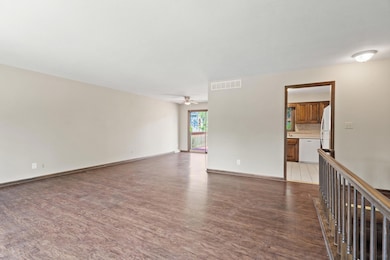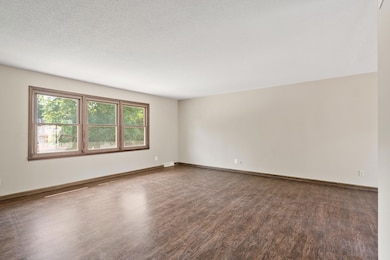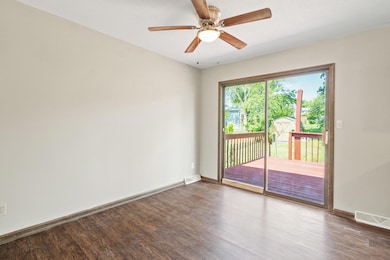
Last list price
1293 S Pecos Ave Columbia, MO 65201
3
Beds
2.5
Baths
1,907
Sq Ft
1974
Built
Highlights
- Deck
- No HOA
- 2 Car Attached Garage
- Raised Ranch Architecture
- Formal Dining Room
- Brick Veneer
About This Home
As of July 2025Lots of square footage for the money! Full basement with a non conforming bedroom/office, large primary bedroom, oversized deck, fully fenced backyard.
Last Agent to Sell the Property
Century 21 Access License #2003023707 Listed on: 06/10/2025

Home Details
Home Type
- Single Family
Est. Annual Taxes
- $1,853
Year Built
- Built in 1974
Lot Details
- Lot Dimensions are 80x128
- East Facing Home
- Back Yard Fenced
- Chain Link Fence
Parking
- 2 Car Attached Garage
- Garage Door Opener
Home Design
- Raised Ranch Architecture
- Ranch Style House
- Brick Veneer
- Concrete Foundation
- Poured Concrete
- Architectural Shingle Roof
- Vinyl Construction Material
Interior Spaces
- Paddle Fans
- Free Standing Fireplace
- Window Treatments
- Family Room with Fireplace
- Formal Dining Room
- Partially Finished Basement
- Walk-Out Basement
- Washer and Dryer Hookup
Kitchen
- Electric Range
- Microwave
- Dishwasher
- Laminate Countertops
- Disposal
Flooring
- Laminate
- Ceramic Tile
Bedrooms and Bathrooms
- 3 Bedrooms
- Bathroom on Main Level
Home Security
- Storm Doors
- Fire and Smoke Detector
Outdoor Features
- Deck
Schools
- Cedar Ridge Elementary School
- Oakland Middle School
- Battle High School
Utilities
- Forced Air Heating and Cooling System
- Heating System Uses Natural Gas
- Municipal Utilities District Water
- Sewer District
- High Speed Internet
- Cable TV Available
Community Details
- No Home Owners Association
- El Chaparral Subdivision
Listing and Financial Details
- Assessor Parcel Number 1750916010140001
Ownership History
Date
Name
Owned For
Owner Type
Purchase Details
Listed on
Jun 10, 2025
Closed on
Jul 25, 2025
Sold by
Bugayong Stephen M
Bought by
Beglau Monica
Seller's Agent
Keri Donoho
Century 21 Access
Buyer's Agent
Amber Klempke
Iron Gate Real Estate
List Price
$249,000
Views
81
Home Financials for this Owner
Home Financials are based on the most recent Mortgage that was taken out on this home.
Avg. Annual Appreciation
183.31%
Original Mortgage
$200,000
Outstanding Balance
$200,000
Interest Rate
6.84%
Mortgage Type
New Conventional
Estimated Equity
$77,438
Similar Homes in Columbia, MO
Create a Home Valuation Report for This Property
The Home Valuation Report is an in-depth analysis detailing your home's value as well as a comparison with similar homes in the area
Home Values in the Area
Average Home Value in this Area
Purchase History
| Date | Type | Sale Price | Title Company |
|---|---|---|---|
| Warranty Deed | -- | Boone Central Title | |
| Warranty Deed | -- | Boone Central Title |
Source: Public Records
Mortgage History
| Date | Status | Loan Amount | Loan Type |
|---|---|---|---|
| Open | $200,000 | New Conventional | |
| Closed | $200,000 | New Conventional |
Source: Public Records
Property History
| Date | Event | Price | Change | Sq Ft Price |
|---|---|---|---|---|
| 07/25/2025 07/25/25 | Sold | -- | -- | -- |
| 06/20/2025 06/20/25 | Pending | -- | -- | -- |
| 06/10/2025 06/10/25 | For Sale | $249,000 | -- | $131 / Sq Ft |
Source: Columbia Board of REALTORS®
Tax History Compared to Growth
Tax History
| Year | Tax Paid | Tax Assessment Tax Assessment Total Assessment is a certain percentage of the fair market value that is determined by local assessors to be the total taxable value of land and additions on the property. | Land | Improvement |
|---|---|---|---|---|
| 2024 | $1,853 | $25,631 | $3,363 | $22,268 |
| 2023 | $1,838 | $25,631 | $3,363 | $22,268 |
| 2022 | $1,700 | $23,731 | $3,363 | $20,368 |
| 2021 | $1,703 | $23,731 | $3,363 | $20,368 |
| 2020 | $1,671 | $21,977 | $3,363 | $18,614 |
| 2019 | $1,671 | $21,977 | $3,363 | $18,614 |
| 2018 | $1,557 | $0 | $0 | $0 |
| 2017 | $1,539 | $20,349 | $3,363 | $16,986 |
| 2016 | $1,537 | $20,349 | $3,363 | $16,986 |
| 2015 | $1,419 | $20,349 | $3,363 | $16,986 |
| 2014 | $1,422 | $20,349 | $3,363 | $16,986 |
Source: Public Records
Agents Affiliated with this Home
-
Keri Donoho

Seller's Agent in 2025
Keri Donoho
Century 21 Access
(573) 489-7954
160 Total Sales
-
Amber Klempke

Buyer's Agent in 2025
Amber Klempke
Iron Gate Real Estate
(573) 219-8496
189 Total Sales
Map
Source: Columbia Board of REALTORS®
MLS Number: 427641
APN: 17-509-16-01-014-00-01
Nearby Homes
- 1256 S Pecos Ave
- 1138 S El Chaparral Ave
- 1742 S El Chaparral Ave
- 4026 E Sonora Ct
- 4519 Estacada Dr
- 4505 Chambers Bay Dr
- 4613 Estacada Dr
- 4600 Chambers Bay Dr
- LOT 542 Chambers Bay Dr
- 4509 Royal County Rd
- 700 Sagemoor Dr
- 1620 S Berkley Dr
- 700 Brockton Dr
- The Palmetto - Slab Foundation Plan at The Brooks - Nature Series
- The Oakdale - Walkout Plan at The Brooks
- The Oakdale - Slab Plan at The Brooks
- The Palmetto - Walkout Foundation Plan at The Brooks - Nature Series
- The Sheldon - Walkout Plan at The Brooks
- The Stetson - Walkout Plan at The Brooks
- The Stetson - Slab Plan at The Brooks
