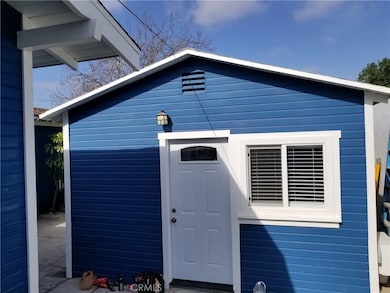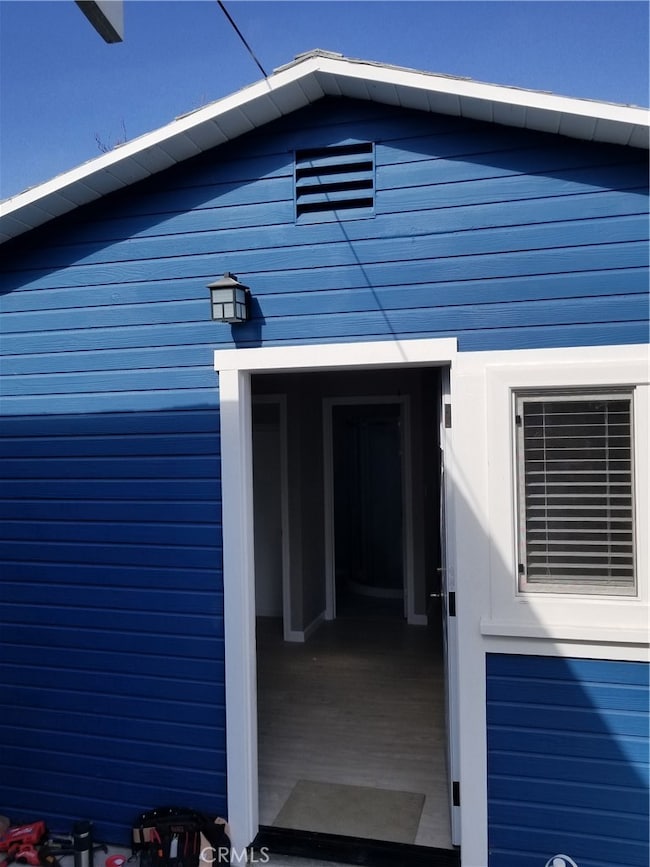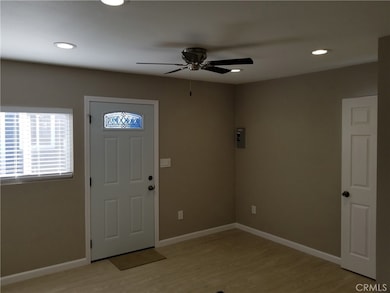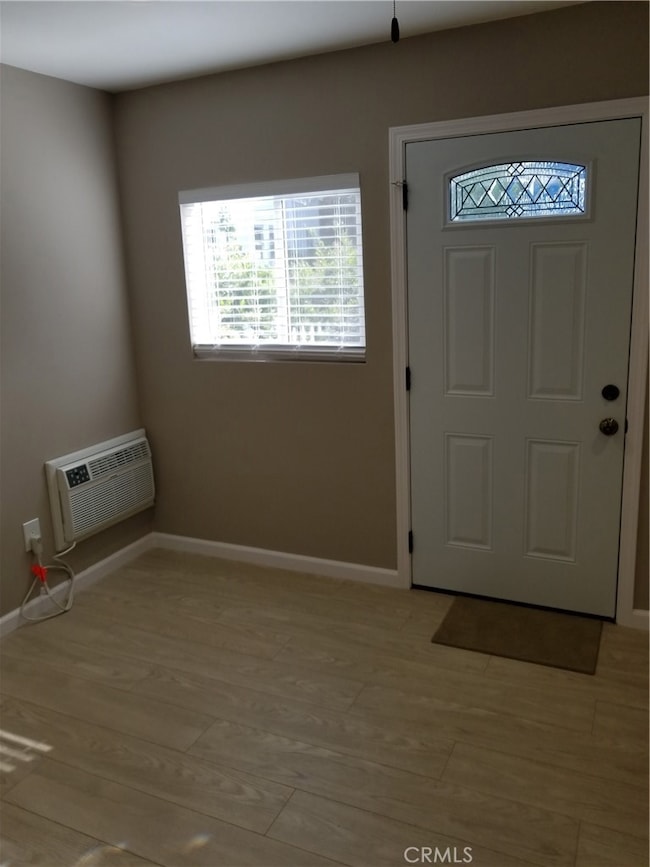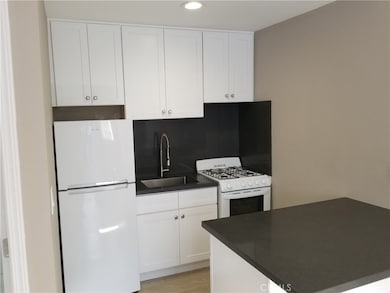12931 7th St Unit 5 Garden Grove, CA 92840
About This Home
Quaint Craftsman Studio Bungalow, previously a historic home award winner from the City of Garden Grove, centrally located near Garden Grove City Hall and Civic Center. Updated and refurbished, you will fall in love with the many fine features and upgrades throughout, including a quaint exterior, gorgeous wood vinyl floors throughout, updated baseboards, updated recessed lighting, updated ceiling fan, updated windows and doors. The kitchen has white shaker cabinetry, a fully tiled backsplash, updated matching appliances including Refrigerator, sleek quartz countertops, and a highly prized breakfast bar. The bathroom is updated with newer vanity and sink, framed vanity mirror, custom lighting, updated faucet and fixtures, and step in shower. Ideally located within walking distance of Coastline Community College, Garden Grove City Hall and Library, and Main Street with plenty of shopping, dining, and entertaining.
Last Listed By
Regency Real Estate Brokers Brokerage Phone: 949-282-9381 License #01850869 Listed on: 06/04/2025

Map
Property Details
Home Type
Multi-Family
Est. Annual Taxes
$10,092
Year Built
1925
Lot Details
0
Rental Info
- Cashiers Check: 1ST Month Rent, Security Deposit
- Available Date: 2025-06-04
- Credit Check: Yes
- Credit Check Paid By: Tenant
- Deposit Key: 50
- Deposit Security: 1600
- Furnished: Unfurnished
- Transfer Fee Paid By: Owner
Listing Details
- Structure Type: Quadruplex
- Inclusions: Refrigerator
- Property Attached: No
- Road Frontage Type: City Street
- Road Surface Type: Paved
- View: No
- Architectural Style: Bungalow
- Property Condition: Updated/Remodeled
- Property Sub Type: Studio
- Property Type: Residential Lease
- Parcel Number: 09017217
- Year Built: 1925
- Special Features: None
Interior Features
- Fireplace: No
- Living Area: 300.00 Square Feet
- Interior Amenities: Ceiling Fan(s), Recessed Lighting
- Stories: 1
- Entry Location: 1
- Common Walls: No Common Walls
- Flooring: Vinyl
- Appliances: Yes
- Full Bathrooms: 1
- Full And Three Quarter Bathrooms: 1
- Eating Area: Breakfast Counter / Bar
- Entry Level: 1
- Levels: One
- Main Level Bathrooms: 1
- Main Level Bedrooms: 1
- Price Per Square Foot: 5.33
- Room Type: Kitchen, Main Floor Bedroom
- Window Features: Blinds
- Bathroom Features: Walk-In Shower
- Room Kitchen Features: Kitchen Open To Family Room, Quartz Counters, Remodeled Kitchen
Exterior Features
- Foundation: Slab
- Pool Private: No
- Roof: Composition
- Spa: No
- Construction Materials: Wood Siding
Garage/Parking
- Parking: No
- Parking Features: Street
Utilities
- Heating: Yes
- Laundry: Yes
- Appliances: Disposal, Gas Cooktop, Refrigerator
- Heating Type: Wall Furnace
- Laundry Features: Community
- Sewer: Public Sewer
- Water Source: Public
- Cooling: Wall/Window Unit(s)
- Cooling: Yes
Condo/Co-op/Association
- Association: No
- Senior Community: No
- Community Features: Curbs, Sidewalks
Schools
- School District: Garden Grove Unified
Lot Info
- Additional Parcels: No
- Lot Features: 2-5 Units/Acre
- Lot Size Sq Ft: 8760.00
- Lot Size Acres: 0.2011
Multi Family
- Insurance Water Furniture: Yes
- Lease Term: 12 Months
- Lot Size Area: 8760.0000 Square Feet
- Number Of Units Total: 1
- Rent Includes: Electricity, Gardener, Gas, Sewer, Trash Collection, Water
Tax Info
- Tax Census Tract: 886.02
- Tax Lot: 16
- Tax Tract Number: 431
Source: California Regional Multiple Listing Service (CRMLS)
MLS Number: OC25125406
APN: 090-172-17
- 13162 Newell St
- 13302 Sandra Place
- 12640 Euclid St Unit 202
- 11782 Garden Grove Blvd
- 12635 Main St Unit 210
- 13372 Newhope St
- 12555 Euclid St Unit 72
- 12555 Euclid St Unit 15
- 12662 Woodland Ln
- 12861 West St
- 12861 West St Unit 83
- 12861 West St Unit 104
- 12861 West St Unit 162
- 12861 West St Unit 66
- 13052 Rockinghorse Rd
- 12391 Euclid St
- 11801 Stuart Dr
- 12332 Euclid St
- 13602 Lanning St
- 13611 Glenhaven Dr

