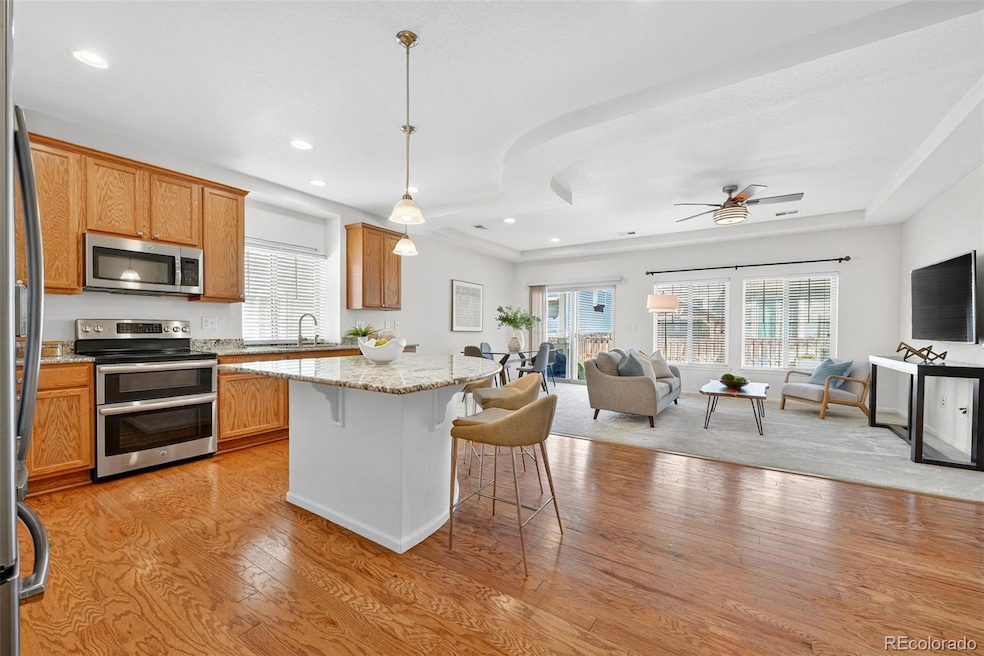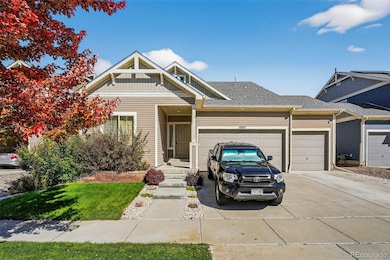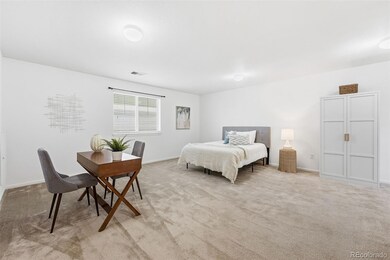
12931 E 108th Way Commerce City, CO 80022
East Commerce City NeighborhoodEstimated payment $3,301/month
Highlights
- Popular Property
- Primary Bedroom Suite
- Vaulted Ceiling
- James Logan High School Rated A
- Open Floorplan
- Wood Flooring
About This Home
Welcome to this beautifully upgraded home offering thoughtful design, flexible living spaces, and a 3-car garage with an extended bay, allowing for the full use of all three parking spots. Step inside to a spacious main living area featuring real hardwood floors, an open floor plan perfect for entertaining, and a stunning kitchen with upgraded granite countertops, a large pantry, and modern finishes throughout. The expansive primary suite offers a peaceful retreat with an en-suite bathroom showcasing dual vanities with upgraded countertops, a large walk-in shower with upgraded tile, and a generous walk-in closet. A spacious secondary bedroom and full bathroom provide comfort for guests or family. The dedicated main level laundry room includes extra storage for added convenience.**** Upstairs, the versatile loft offers endless possibilities: easily transformed into a large additional bedroom with space to add a bathroom, or used as a second living room, playroom, or home office to fit your lifestyle.**** The unfinished basement provides even more opportunity to expand your living space, featuring a 9-foot ceiling, an egress window ideal for a future bedroom, and rough-ins for a future bathroom—ready for your personal design and finishing touches.**** Enjoy Colorado evenings in the private backyard with a covered patio complete with lighting, a well-maintained lawn, and a sprinkler system for easy upkeep.****
Listing Agent
Keller Williams Advantage Realty LLC Brokerage Email: Brian@BuySellInvestTeam.com,720-453-5883 License #100074025 Listed on: 10/09/2025

Home Details
Home Type
- Single Family
Est. Annual Taxes
- $6,983
Year Built
- Built in 2016 | Remodeled
Lot Details
- 5,500 Sq Ft Lot
- Property is Fully Fenced
Parking
- 3 Car Attached Garage
- Parking Storage or Cabinetry
- Lighted Parking
- Dry Walled Garage
Home Design
- Frame Construction
- Composition Roof
Interior Spaces
- 2-Story Property
- Open Floorplan
- Vaulted Ceiling
- Ceiling Fan
- Double Pane Windows
- Window Treatments
- Entrance Foyer
- Living Room
- Dining Room
- Laundry Room
- Unfinished Basement
Kitchen
- Eat-In Kitchen
- Double Oven
- Microwave
- Dishwasher
- Kitchen Island
- Granite Countertops
- Disposal
Flooring
- Wood
- Carpet
Bedrooms and Bathrooms
- Primary Bedroom Suite
- Walk-In Closet
- 2 Full Bathrooms
Eco-Friendly Details
- Smoke Free Home
Outdoor Features
- Covered Patio or Porch
- Exterior Lighting
- Rain Gutters
Schools
- Turnberry Elementary School
- Prairie View Middle School
- Prairie View High School
Utilities
- Forced Air Heating and Cooling System
- Natural Gas Connected
- Gas Water Heater
- High Speed Internet
- Phone Available
- Cable TV Available
Community Details
- No Home Owners Association
- Linden Subdivision
Listing and Financial Details
- Exclusions: Personal Property, Staged Items, Wall Mounted TV's and Mounts.
- Assessor Parcel Number R0154073
Map
Home Values in the Area
Average Home Value in this Area
Tax History
| Year | Tax Paid | Tax Assessment Tax Assessment Total Assessment is a certain percentage of the fair market value that is determined by local assessors to be the total taxable value of land and additions on the property. | Land | Improvement |
|---|---|---|---|---|
| 2024 | $6,983 | $32,060 | $7,250 | $24,810 |
| 2023 | $6,757 | $36,940 | $6,700 | $30,240 |
| 2022 | $6,162 | $29,030 | $6,880 | $22,150 |
| 2021 | $6,111 | $29,030 | $6,880 | $22,150 |
| 2020 | $5,991 | $28,770 | $7,080 | $21,690 |
| 2019 | $5,490 | $28,770 | $7,080 | $21,690 |
| 2018 | $4,930 | $24,920 | $6,120 | $18,800 |
| 2017 | $4,803 | $24,920 | $6,120 | $18,800 |
| 2016 | $163 | $870 | $870 | $0 |
| 2015 | $162 | $870 | $870 | $0 |
| 2014 | -- | $1,740 | $1,740 | $0 |
Property History
| Date | Event | Price | List to Sale | Price per Sq Ft |
|---|---|---|---|---|
| 11/07/2025 11/07/25 | Price Changed | $515,000 | -1.9% | $252 / Sq Ft |
| 10/09/2025 10/09/25 | For Sale | $525,000 | -- | $257 / Sq Ft |
Purchase History
| Date | Type | Sale Price | Title Company |
|---|---|---|---|
| Interfamily Deed Transfer | -- | None Available | |
| Warranty Deed | $359,734 | None Available |
Mortgage History
| Date | Status | Loan Amount | Loan Type |
|---|---|---|---|
| Open | $295,000 | New Conventional | |
| Closed | $260,734 | New Conventional |
About the Listing Agent

I am fully committed to helping you achieve your goals. With my years of experience, I find a sincere enjoyment in providing excellent customer service. With a strong work ethic and impeccable people skills, my clients boast that I am a pleasure to work with. Prior to working in Real Estate, I was enlisted in the United States Marine Corps, where I received a Letter of Accommodation for actions performed whilst deployed in one of my many combat operations within Iraq and Afghanistan. With my
Brian's Other Listings
Source: REcolorado®
MLS Number: 2866563
APN: 1721-12-1-01-009
- 12921 E 108th Way
- 13204 E 109th Ave
- 10983 Uvalda St
- 10748 Troy St
- 13284 E 109th Ave
- 13221 E 110th Ave
- 13322 E 110th Way
- 13332 E 110th Way
- 13372 E 110th Way
- 13402 E 110th Way
- 13412 E 110th Way
- 13422 E 110th Way
- 11049 Ursula St
- 13382 E 110th Way
- Laurel Plan at Horizon Village
- 45952 Gentry Ave
- Agate Plan at Horizon Village
- Lapis Plan at Horizon Village
- 45921 Wood Thrush Ave
- Moonstone Plan at Horizon Village
- 12742 E 106th Ave
- 10558 Worchester St
- 10551 Xanadu St
- 10208 Vaughn St
- 10565 Paris St
- 14350 E 104th Ave
- 13842 E 100th Dr
- 13762 E 100th Dr
- 10083 Potomac St
- 10021 Potomac St
- 13937 E 101st Ave
- 13917 E 101st Ave
- 13897 E 101st Ave
- 13877 E 101st Ave
- 13857 E 101st Ave
- 13837 E 101st Ave
- 900 Tarragon Rd
- 817 Morning Glory Rd
- 857 Morning Glory Rd
- 10936 E 112th Place






