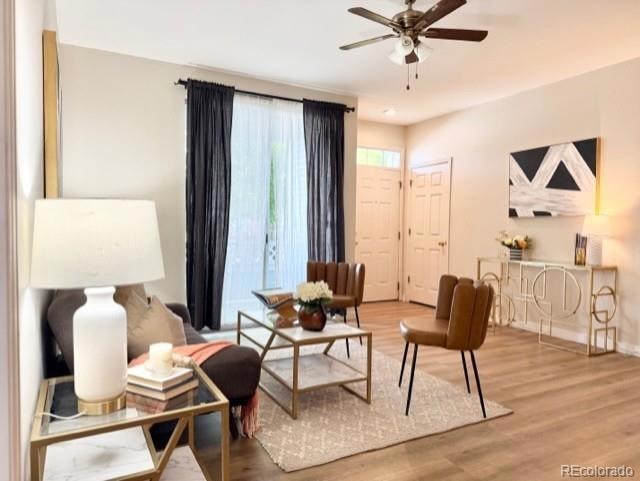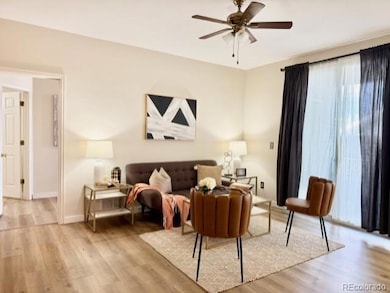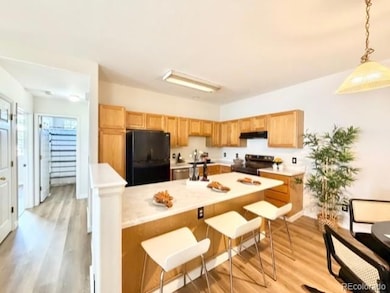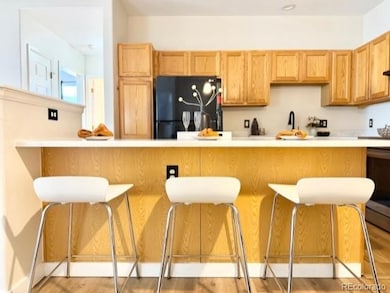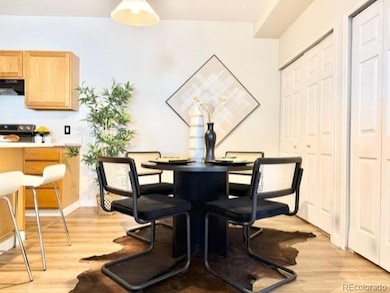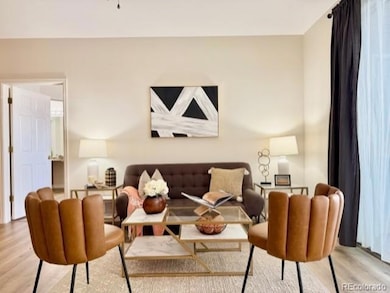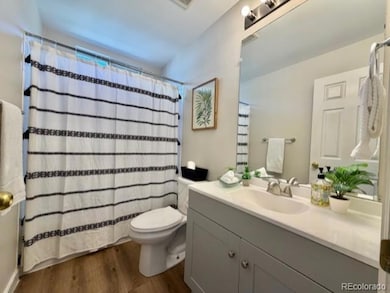12931 Lafayette St Unit G Thornton, CO 80241
Hunters Glen NeighborhoodEstimated payment $2,290/month
Highlights
- Located in a master-planned community
- Open Floorplan
- Corian Countertops
- Primary Bedroom Suite
- Contemporary Architecture
- Community Pool
About This Home
Buying real estate is about timing and right now is the time to find hidden gems! Lenders have access to many down payment assistance grants, and rates are showing signs of easing. When rates definitively decrease, prices increase. Take advantage of low pricing now, refinance later. Priced to move, this fabulous home in vibrant Legend's at Hunter's Glen represents the best of single-level living and is move-in ready * Enjoy maintenance-free living in this 3-bedroom, 2-bath Condo * Steps from a community swimming pool, hot tub, and professionally landscaped open spaced * Enjoy evening walks around Hunters Glen Lake only 2 minutes from your front door. * Popular Luxury Vinyl Plank floors throughout *BRAND NEW OVEN/RANGE, NEWER Water Heater, Toilets, and Appliances * Features an open concept in large main area where you will find the living room, dining area and kitchen blending seamlessly * The kitchen offers abundant cupboard and counter space and a large island * The 14.4' x 11.9' Primary Bedroom allows for flexibility in how the living space is designed * The Primary Bathroom features a walk-in shower with BRAND NEW SHOWER DOOR, and a large walk-in closet * Bedrooms #2 and #3 are located on the opposite side with a 3/4 bathroom between them * Hunter's Glen is a meticulously maintained community. In an era of rising HOA fees, Hunter's Glen is the exception with EXTREMELY AFFORDABLE HOA dues that INCLUDE WATER, TRASH, SEWER, SNOW REMOVAL, SWIMMING POOL AND HOT TUB, AND GROUNDS MAINTENANCE * This is a clean, move-in ready, affordable home in a community with low turnover. *Now is the time for buyers to take advantage of the real estate market before the pendulum swings back in favor of Sellers. Ask for information about down payment assistance.
Listing Agent
Supreme Realty Group Brokerage Email: mike@supremerealtygroup.com,303-808-0734 License #100102964 Listed on: 07/14/2025
Co-Listing Agent
Supreme Realty Group Brokerage Email: mike@supremerealtygroup.com,303-808-0734 License #40035149
Property Details
Home Type
- Condominium
Est. Annual Taxes
- $2,178
Year Built
- Built in 1997 | Remodeled
Lot Details
- No Units Located Below
- Two or More Common Walls
- North Facing Home
- Landscaped
HOA Fees
- $280 Monthly HOA Fees
Home Design
- Contemporary Architecture
- Entry on the 1st floor
- Slab Foundation
- Frame Construction
- Composition Roof
- Wood Siding
- Concrete Block And Stucco Construction
Interior Spaces
- 1,263 Sq Ft Home
- 1-Story Property
- Open Floorplan
- Ceiling Fan
- Window Treatments
- Living Room
- Dining Room
- Smart Thermostat
Kitchen
- Self-Cleaning Oven
- Range
- Dishwasher
- Kitchen Island
- Corian Countertops
- Disposal
Bedrooms and Bathrooms
- 3 Main Level Bedrooms
- Primary Bedroom Suite
- Walk-In Closet
- 2 Bathrooms
Laundry
- Laundry in unit
- Dryer
- Washer
Parking
- 1 Parking Space
- Guest Parking
Schools
- Hunters Glen Elementary School
- Century Middle School
- Mountain Range High School
Utilities
- Forced Air Heating and Cooling System
- Heating System Uses Natural Gas
- 220 Volts
- 110 Volts
- Natural Gas Connected
- Gas Water Heater
- Cable TV Available
Additional Features
- Smoke Free Home
- Covered Patio or Porch
Listing and Financial Details
- Exclusions: Sellers Personal Property
- Assessor Parcel Number R0110476
Community Details
Overview
- Association fees include ground maintenance, maintenance structure, recycling, road maintenance, sewer, snow removal, trash, water
- 6 Units
- Msi Association, Phone Number (303) 420-4433
- Low-Rise Condominium
- Legends At Hunter's Glen Subdivision
- Located in a master-planned community
Recreation
- Community Pool
- Community Spa
Pet Policy
- Dogs and Cats Allowed
Map
Home Values in the Area
Average Home Value in this Area
Tax History
| Year | Tax Paid | Tax Assessment Tax Assessment Total Assessment is a certain percentage of the fair market value that is determined by local assessors to be the total taxable value of land and additions on the property. | Land | Improvement |
|---|---|---|---|---|
| 2024 | $2,178 | $23,000 | $4,690 | $18,310 |
| 2023 | $2,156 | $24,760 | $4,400 | $20,360 |
| 2022 | $2,197 | $19,940 | $3,680 | $16,260 |
| 2021 | $2,270 | $19,940 | $3,680 | $16,260 |
| 2020 | $2,204 | $19,760 | $3,790 | $15,970 |
| 2019 | $2,209 | $19,760 | $3,790 | $15,970 |
| 2018 | $1,946 | $16,910 | $950 | $15,960 |
| 2017 | $1,769 | $16,910 | $950 | $15,960 |
| 2016 | $1,375 | $12,790 | $1,050 | $11,740 |
| 2015 | $1,373 | $12,790 | $1,050 | $11,740 |
| 2014 | -- | $9,460 | $1,050 | $8,410 |
Property History
| Date | Event | Price | List to Sale | Price per Sq Ft |
|---|---|---|---|---|
| 10/01/2025 10/01/25 | Price Changed | $347,000 | -0.6% | $275 / Sq Ft |
| 09/04/2025 09/04/25 | Price Changed | $349,000 | -4.4% | $276 / Sq Ft |
| 07/14/2025 07/14/25 | For Sale | $365,000 | -- | $289 / Sq Ft |
Purchase History
| Date | Type | Sale Price | Title Company |
|---|---|---|---|
| Quit Claim Deed | -- | None Available | |
| Warranty Deed | $125,000 | Capital Title Llc | |
| Warranty Deed | $106,158 | -- |
Mortgage History
| Date | Status | Loan Amount | Loan Type |
|---|---|---|---|
| Previous Owner | $80,000 | No Value Available |
Source: REcolorado®
MLS Number: 5022007
APN: 1573-26-3-08-223
- 12905 Lafayette St Unit H
- 1162 E 130th Ave Unit B
- 1124 E 130th Ave Unit C
- 13309 Franklin St
- 1089 E 131st Dr
- 12829 Claude Place
- 978 E 132nd Dr
- 634 E 130th Way
- 0 128th & Washington St
- 2279 E 129th Ave
- 2275 E 129th Ave
- 13398 Race St
- 13283 Clarkson St
- 12811 Josephine Ct
- 13242 Pearl Cir
- 13485 Marion St
- 12913 Grant Cir E Unit A
- 2420 E 127th Ave
- 12962 Grant Cir E Unit C
- 12534 2nd St
- 12801 Lafayette St
- 13087 Race Ct
- 12929 Washington St
- 13267 Columbine Cir
- 12948 Grant Cir W Unit B
- 13043 Grant Cir E Unit C
- 12170 Washington Center Pkwy
- 13112 Grant Cir N Unit A
- 12150 Washington Center Pkwy
- 1601 E 121st Ave
- 1801 E 121st Ave
- 12150 Race St
- 12255 Claude Ct
- 13829 Josephine Ct
- 581 W 123rd Ave
- 11801 York St
- 2801 E 120th Ave
- 400 W 123rd Ave
- 12711 Colorado Blvd Unit I-911
- 11701 N Washington St
