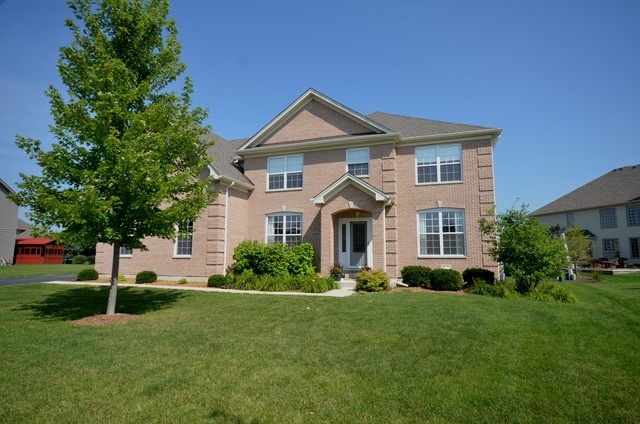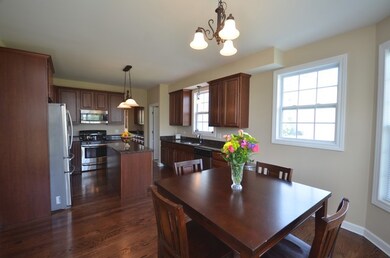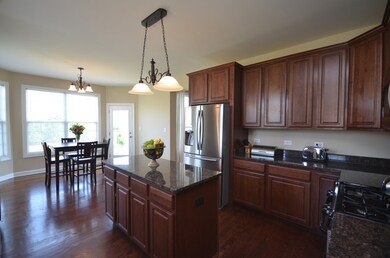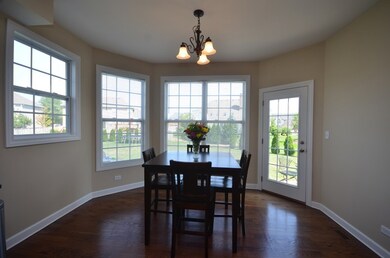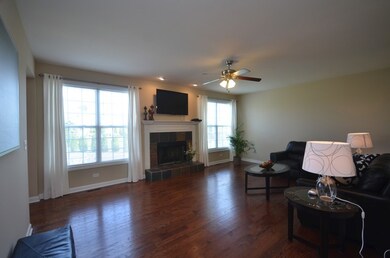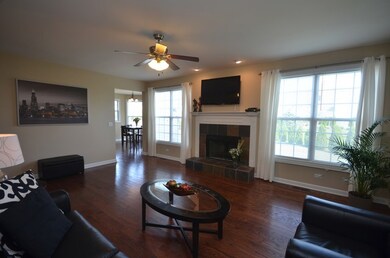
12933 Alpine Way Plainfield, IL 60585
Grande Park NeighborhoodHighlights
- Community Lake
- Clubhouse
- Vaulted Ceiling
- Oswego East High School Rated A-
- Property is near a park
- 5-minute walk to Community Park at Grande Park
About This Home
As of June 2019Beautiful home in move in condition! Spacious floor plan with fully upgraded kitchen w/42" dark maple cabinets, granite, island & SS appliances. Butler station. Hardwood entire 1st floor. Large Fam Rm w/fireplace. 9' ceiling on 1st floor & basement. Oversized bedrooms all with WIC. Jack & Jill bath. Luxury master suite w/huge WIC, double vanity, large tiled shower & corner tub. Huge backyard w/patio. Pool & Clubhouse
Last Agent to Sell the Property
Keller Williams Inspire - Geneva License #475118578 Listed on: 08/09/2014

Last Buyer's Agent
Keller Williams Inspire - Geneva License #475118578 Listed on: 08/09/2014

Home Details
Home Type
- Single Family
Est. Annual Taxes
- $12,394
Year Built
- Built in 2010
Lot Details
- 0.36 Acre Lot
- Irregular Lot
HOA Fees
- $75 Monthly HOA Fees
Parking
- 3 Car Attached Garage
- Garage Transmitter
- Garage Door Opener
- Driveway
- Parking Included in Price
Home Design
- Traditional Architecture
- Asphalt Roof
- Radon Mitigation System
- Concrete Perimeter Foundation
Interior Spaces
- 3,300 Sq Ft Home
- 2-Story Property
- Dry Bar
- Vaulted Ceiling
- Ceiling Fan
- Wood Burning Fireplace
- Fireplace With Gas Starter
- Family Room with Fireplace
- Formal Dining Room
- Loft
- Unfinished Attic
- Carbon Monoxide Detectors
- Laundry on main level
Kitchen
- Range
- Microwave
- Dishwasher
- Disposal
Bedrooms and Bathrooms
- 4 Bedrooms
- 4 Potential Bedrooms
- Dual Sinks
- Steam Shower
- Separate Shower
Unfinished Basement
- Basement Fills Entire Space Under The House
- Sump Pump
Schools
- Grande Park Elementary School
- Murphy Junior High School
- Oswego East High School
Utilities
- Forced Air Zoned Cooling and Heating System
- Heating System Uses Natural Gas
- 200+ Amp Service
- Lake Michigan Water
Additional Features
- Patio
- Property is near a park
Listing and Financial Details
- Homeowner Tax Exemptions
Community Details
Overview
- Association fees include clubhouse, pool
- Christie Capalety Association, Phone Number (630) 455-3017
- Grande Park Sage Knoll Subdivision
- Property managed by Encore
- Community Lake
Amenities
- Clubhouse
Recreation
- Tennis Courts
- Community Pool
Ownership History
Purchase Details
Home Financials for this Owner
Home Financials are based on the most recent Mortgage that was taken out on this home.Purchase Details
Home Financials for this Owner
Home Financials are based on the most recent Mortgage that was taken out on this home.Purchase Details
Home Financials for this Owner
Home Financials are based on the most recent Mortgage that was taken out on this home.Purchase Details
Similar Homes in Plainfield, IL
Home Values in the Area
Average Home Value in this Area
Purchase History
| Date | Type | Sale Price | Title Company |
|---|---|---|---|
| Warranty Deed | $415,000 | Fidelity National Title | |
| Warranty Deed | $326,000 | First American | |
| Warranty Deed | $320,000 | Chicago Title Insurance Co | |
| Corporate Deed | $288,000 | Chicago Title Insurance Co |
Mortgage History
| Date | Status | Loan Amount | Loan Type |
|---|---|---|---|
| Open | $180,000 | New Conventional | |
| Closed | $183,000 | New Conventional | |
| Closed | $185,000 | New Conventional | |
| Previous Owner | $315,000 | New Conventional | |
| Previous Owner | $309,700 | New Conventional | |
| Previous Owner | $230,000 | New Conventional | |
| Previous Owner | $265,900 | Unknown |
Property History
| Date | Event | Price | Change | Sq Ft Price |
|---|---|---|---|---|
| 06/03/2019 06/03/19 | Sold | $415,000 | -2.3% | $126 / Sq Ft |
| 03/10/2019 03/10/19 | Pending | -- | -- | -- |
| 02/22/2019 02/22/19 | For Sale | $424,900 | +30.3% | $129 / Sq Ft |
| 03/27/2015 03/27/15 | Sold | $326,000 | -3.6% | $99 / Sq Ft |
| 01/13/2015 01/13/15 | Pending | -- | -- | -- |
| 10/24/2014 10/24/14 | Price Changed | $338,000 | -2.6% | $102 / Sq Ft |
| 09/24/2014 09/24/14 | Price Changed | $347,000 | -0.8% | $105 / Sq Ft |
| 09/22/2014 09/22/14 | For Sale | $349,900 | +7.3% | $106 / Sq Ft |
| 09/22/2014 09/22/14 | Off Market | $326,000 | -- | -- |
| 08/09/2014 08/09/14 | For Sale | $349,900 | -- | $106 / Sq Ft |
Tax History Compared to Growth
Tax History
| Year | Tax Paid | Tax Assessment Tax Assessment Total Assessment is a certain percentage of the fair market value that is determined by local assessors to be the total taxable value of land and additions on the property. | Land | Improvement |
|---|---|---|---|---|
| 2023 | $13,983 | $175,006 | $27,832 | $147,174 |
| 2022 | $13,983 | $160,556 | $25,534 | $135,022 |
| 2021 | $13,870 | $154,381 | $24,552 | $129,829 |
| 2020 | $13,148 | $145,642 | $23,162 | $122,480 |
| 2019 | $13,724 | $144,430 | $23,162 | $121,268 |
| 2018 | $12,518 | $127,206 | $20,400 | $106,806 |
| 2017 | $12,541 | $124,712 | $20,000 | $104,712 |
| 2016 | $12,511 | $122,775 | $28,411 | $94,364 |
| 2015 | $13,102 | $122,775 | $28,411 | $94,364 |
| 2014 | -- | $122,826 | $26,803 | $96,023 |
| 2013 | -- | $115,874 | $25,286 | $90,588 |
Agents Affiliated with this Home
-
Marta Bocska

Seller's Agent in 2019
Marta Bocska
Keller Williams Inspire - Geneva
(630) 220-7674
27 in this area
71 Total Sales
-
R
Buyer's Agent in 2019
Ron Jagielko
Suburban Life Realty, Ltd
Map
Source: Midwest Real Estate Data (MRED)
MLS Number: 08697544
APN: 03-36-230-011
- 12923 Grande Pines Blvd
- 12941 Grande Poplar Cir
- 26125 Oakcrest Ln
- 5291 S Ridge Rd
- 25907 W Canyon Blvd
- 26101 W Sherwood Cir
- 26200 W Chatham Dr
- 12501 S Willowgate Ln
- 26341 W Sablewood Cir
- 13424 S Olivewood Dr
- 26158 W Sherwood Cir
- 13425 S Olivewood Dr
- 13409 S Olivewood Dr
- 13417 S Olivewood Dr
- 26341 W Sablewood Cir
- 26341 W Sablewood Cir
- 26341 W Sablewood Cir
- 26341 W Sablewood Cir
- 26341 W Sablewood Cir
- 26200 W Sherwood Cir
