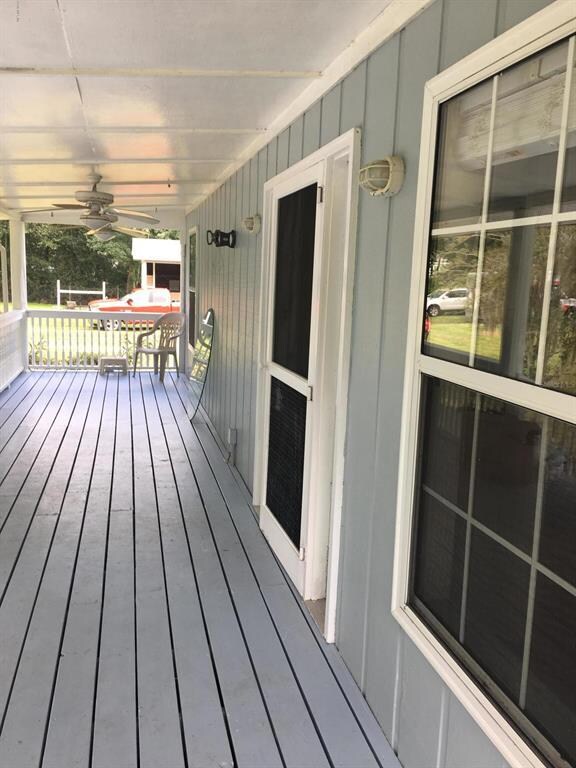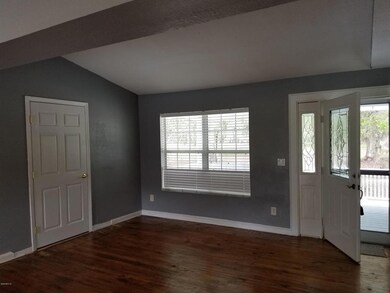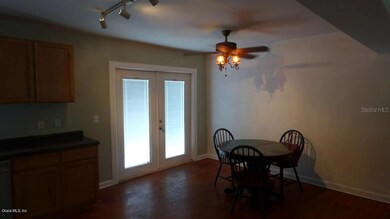
12935 SE 47th Ave Belleview, FL 34420
Estimated Value: $177,000 - $239,000
Highlights
- 1 Paddock and Pasture
- Barn
- Wood Flooring
- 1 Horse Stall
- 2.33 Acre Lot
- No HOA
About This Home
As of February 2018Two for the price of one! Front porch view is breath taking. Main residence features 1 bedroom, 1 bath, stainless steal appliances. Second home located behind main residence, a 1 bedroom, 1 bath. Reroof done in 2005. Large workshop, tack room, with running water with heat on demand.
Home Details
Home Type
- Single Family
Est. Annual Taxes
- $753
Year Built
- Built in 1985
Lot Details
- 2.33 Acre Lot
- Wood Fence
- Wire Fence
- Cleared Lot
- Property is zoned A-1 General Agriculture
Home Design
- Frame Construction
- Shingle Roof
Interior Spaces
- 864 Sq Ft Home
- 1-Story Property
- Wood Flooring
Kitchen
- Range
- Dishwasher
Bedrooms and Bathrooms
- 1 Bedroom
- 1 Full Bathroom
Outdoor Features
- 1 Paddock and Pasture
- Patio
- Separate Outdoor Workshop
- Shed
Utilities
- Central Air
- Heating Available
- 1 Water Well
- 1 Septic Tank
Additional Features
- Barn
- 1 Horse Stall
Community Details
- No Home Owners Association
Listing and Financial Details
- Property Available on 8/21/17
- Legal Lot and Block 16 / 76
- Assessor Parcel Number 38502-016-01
Ownership History
Purchase Details
Home Financials for this Owner
Home Financials are based on the most recent Mortgage that was taken out on this home.Purchase Details
Purchase Details
Purchase Details
Purchase Details
Home Financials for this Owner
Home Financials are based on the most recent Mortgage that was taken out on this home.Purchase Details
Purchase Details
Home Financials for this Owner
Home Financials are based on the most recent Mortgage that was taken out on this home.Similar Homes in Belleview, FL
Home Values in the Area
Average Home Value in this Area
Purchase History
| Date | Buyer | Sale Price | Title Company |
|---|---|---|---|
| Travaglia Patrick | $120,000 | First International Title In | |
| Smith Elizabeth A | $100 | -- | |
| Smith Elizabeth A | $100 | -- | |
| Hardin Clyde E | $89,900 | First American Title Ins Co | |
| Marzheuser Michael John | $52,000 | -- | |
| Hud | -- | -- | |
| Rock Terry L | $75,000 | Advance Homestead Title |
Mortgage History
| Date | Status | Borrower | Loan Amount |
|---|---|---|---|
| Open | Travaglia Patrick | $114,000 | |
| Previous Owner | Marzheuser Michael John | $49,400 | |
| Previous Owner | Rock Terry L | $66,462 |
Property History
| Date | Event | Price | Change | Sq Ft Price |
|---|---|---|---|---|
| 02/09/2018 02/09/18 | Sold | $120,000 | -17.2% | $139 / Sq Ft |
| 01/01/2018 01/01/18 | Pending | -- | -- | -- |
| 08/21/2017 08/21/17 | For Sale | $145,000 | -- | $168 / Sq Ft |
Tax History Compared to Growth
Tax History
| Year | Tax Paid | Tax Assessment Tax Assessment Total Assessment is a certain percentage of the fair market value that is determined by local assessors to be the total taxable value of land and additions on the property. | Land | Improvement |
|---|---|---|---|---|
| 2023 | $884 | $76,507 | $0 | $0 |
| 2022 | $859 | $74,279 | $0 | $0 |
| 2021 | $868 | $72,116 | $0 | $0 |
| 2020 | $867 | $71,120 | $26,562 | $44,558 |
| 2019 | $865 | $69,808 | $26,562 | $43,246 |
| 2018 | $1,308 | $62,950 | $21,436 | $41,514 |
| 2017 | $775 | $59,813 | $0 | $0 |
| 2016 | $753 | $58,583 | $0 | $0 |
| 2015 | $752 | $58,176 | $0 | $0 |
| 2014 | $720 | $57,714 | $0 | $0 |
Agents Affiliated with this Home
-
Rhonda Cassidy

Seller's Agent in 2018
Rhonda Cassidy
EXP REALTY LLC
(352) 438-6855
17 in this area
227 Total Sales
-
Lynette Westerlund

Buyer's Agent in 2018
Lynette Westerlund
COLDWELL BANKER ELLISON REALTY O
(352) 643-1857
1 in this area
37 Total Sales
Map
Source: Stellar MLS
MLS Number: OM523285
APN: 38502-016-01
- 12865 SE 47th Ave
- 4786 SE 131st St
- 13137 SE 47th Ct
- 12957 SE 53rd Ave
- 5320 SE 131st St
- 5308 SE 131st St
- 13158 SE 49th Ct
- 12966 SE 53rd Ave
- 12974 SE 42nd Ct
- 12988 SE 42nd Ct
- 12876 SE 42nd Ct
- TBD SE 127th Place
- 12989 SE 53rd Ave
- 12965 SE 53rd Ave
- 12800 SE 53rd Ave
- 12812 SE 53rd Ave
- 12861 SE 53rd Ave
- 12861 SE 53rd Ave
- 12861 SE 53rd Ave
- 12861 SE 53rd Ave
- 12935 SE 47th Ave
- 12990 SE 47th Ave
- 12950 SE 47th Ave
- 4775 SE 130th Place
- 4791 SE 130th Place
- 13024 SE 47th Ct
- 12875 SE 47th Ave
- 4811 SE 130th Place
- 4825 SE 130th Place
- 13050 SE 47th Ave
- 13061 SE 47th Ct
- 13050 SE 47th Ct
- 4601 SE 130th St
- 4792 SE 130th Place
- 12821 SE 48 Terrace
- 12821 SE 48th Terrace
- 4881 SE 130th Place
- 4842 SE 130th Place
- 4600 SE 130th St
- 13081 SE 47th Ct






