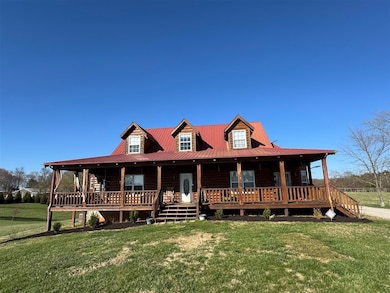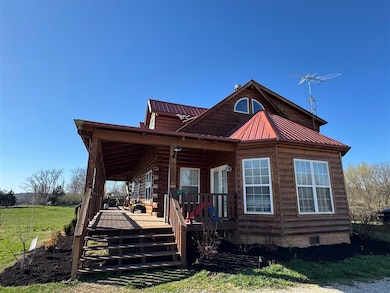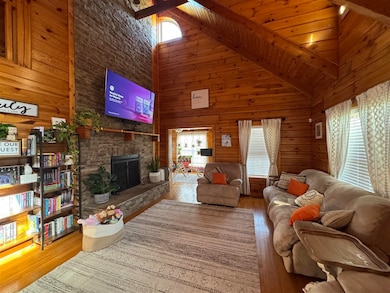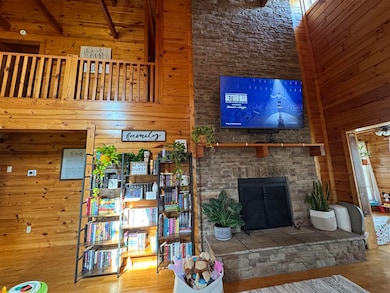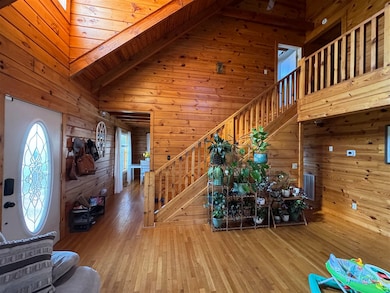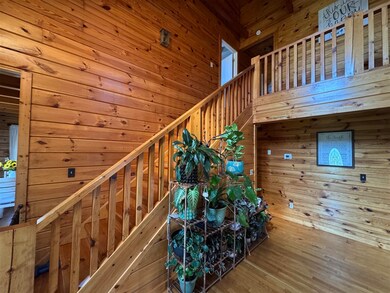12936 Cemetery Rd Bowling Green, KY 42103
Estimated payment $2,608/month
Highlights
- Mature Trees
- Recreation Room
- Wood Flooring
- Alvaton Elementary School Rated A-
- Cathedral Ceiling
- Main Floor Primary Bedroom
About This Home
Check out this beauty! This custom 5 bedroom and 3.5 bathroom log home is nestled in southern Warren County in an unbeatable location. Just 13 miles to the Corvette Plant., just over 20 minutes to the Industrial Park plus you're miles (less than 15 minutes) to Barren River Lake and Port Oliver Recreational area. You're going to love being in the country and having over 3 acres of real estate all to yourself. This beautiful home features a main level primary suite with an office nook off the bedroom and the living room, a floor to ceiling stone fireplace in the family room, a sprawling kitchen/dining area with views of the country side and doors out onto the covered porch. Upstairs you'll find three more bedrooms and an full bathroom. The basement features a large family/recreational area, a bonus/video/office, a fifth bedroom possibility plus a full bathroom, utility room and mechanical room. Outside you'll find a wrap around front porch, partially fenced back yard for your mini farm or your parts and the shop. This 40' x 60' shop building offers 2 overhead doors, a covered front slab, tons of space for storage and play, electricity, concrete flooring and plumbing plus a bathroom. You do not want to miss out on this excellent log style home with so many features and amenities. Don't wait, Call Today!
Home Details
Home Type
- Single Family
Est. Annual Taxes
- $2,346
Year Built
- Built in 2007
Lot Details
- 3.21 Acre Lot
- Property fronts a highway
- Back Yard Fenced
- Wire Fence
- Mature Trees
- Garden
Parking
- 2 Car Detached Garage
- Gravel Driveway
Home Design
- Log Cabin
- Block Foundation
- Log Siding
Interior Spaces
- 1.5-Story Property
- Paneling
- Cathedral Ceiling
- Ceiling Fan
- Stone Fireplace
- Replacement Windows
- Vinyl Clad Windows
- Window Treatments
- Combination Kitchen and Dining Room
- Home Office
- Recreation Room
- Fire and Smoke Detector
- Laundry Room
Kitchen
- Eat-In Kitchen
- Electric Range
- Microwave
- Dishwasher
Flooring
- Wood
- Laminate
Bedrooms and Bathrooms
- 5 Bedrooms
- Primary Bedroom on Main
- Split Bedroom Floorplan
- Double Vanity
- Secondary bathroom tub or shower combo
- Bathtub
- Separate Shower
Partially Finished Basement
- Walk-Out Basement
- Interior and Exterior Basement Entry
- Sump Pump
- Bedroom in Basement
- 1 Bedroom in Basement
Outdoor Features
- Covered Patio or Porch
- Separate Outdoor Workshop
Schools
- Alvaton Elementary School
- Drakes Creek Middle School
- Greenwood High School
Utilities
- Central Heating and Cooling System
- Electric Water Heater
- Septic System
Listing and Financial Details
- Assessor Parcel Number 085A-12-002
Map
Home Values in the Area
Average Home Value in this Area
Tax History
| Year | Tax Paid | Tax Assessment Tax Assessment Total Assessment is a certain percentage of the fair market value that is determined by local assessors to be the total taxable value of land and additions on the property. | Land | Improvement |
|---|---|---|---|---|
| 2024 | $2,346 | $270,000 | $0 | $0 |
| 2023 | $2,365 | $270,000 | $0 | $0 |
| 2022 | $2,211 | $270,000 | $0 | $0 |
| 2021 | $2,203 | $270,000 | $0 | $0 |
| 2020 | $2,211 | $270,000 | $0 | $0 |
| 2019 | $2,525 | $310,000 | $0 | $0 |
| 2018 | $2,299 | $283,000 | $0 | $0 |
| 2017 | $2,282 | $283,000 | $0 | $0 |
| 2015 | $2,238 | $283,000 | $0 | $0 |
| 2014 | $2,204 | $283,000 | $0 | $0 |
Property History
| Date | Event | Price | Change | Sq Ft Price |
|---|---|---|---|---|
| 09/28/2025 09/28/25 | For Sale | $454,900 | 0.0% | $116 / Sq Ft |
| 09/28/2025 09/28/25 | Off Market | $454,900 | -- | -- |
| 09/25/2025 09/25/25 | Price Changed | $454,900 | -2.2% | $116 / Sq Ft |
| 08/26/2025 08/26/25 | Price Changed | $464,900 | -1.1% | $119 / Sq Ft |
| 06/14/2025 06/14/25 | Price Changed | $469,900 | -1.1% | $120 / Sq Ft |
| 03/22/2025 03/22/25 | For Sale | $475,000 | +15.9% | $122 / Sq Ft |
| 04/30/2024 04/30/24 | Sold | $410,000 | -4.4% | $105 / Sq Ft |
| 02/16/2024 02/16/24 | Pending | -- | -- | -- |
| 01/30/2024 01/30/24 | Price Changed | $429,000 | -6.5% | $110 / Sq Ft |
| 12/20/2023 12/20/23 | For Sale | $459,000 | 0.0% | $118 / Sq Ft |
| 12/10/2023 12/10/23 | Pending | -- | -- | -- |
| 10/18/2023 10/18/23 | For Sale | $459,000 | +70.0% | $118 / Sq Ft |
| 11/21/2019 11/21/19 | Sold | $270,000 | 0.0% | $70 / Sq Ft |
| 10/25/2019 10/25/19 | Off Market | $270,000 | -- | -- |
| 08/28/2019 08/28/19 | Price Changed | $284,900 | -1.7% | $74 / Sq Ft |
| 05/23/2019 05/23/19 | For Sale | $289,900 | +2.4% | $76 / Sq Ft |
| 07/02/2012 07/02/12 | Sold | $283,000 | -5.6% | $123 / Sq Ft |
| 05/23/2012 05/23/12 | Pending | -- | -- | -- |
| 02/10/2012 02/10/12 | For Sale | $299,900 | -- | $131 / Sq Ft |
Purchase History
| Date | Type | Sale Price | Title Company |
|---|---|---|---|
| Deed | $270,000 | None Available | |
| Deed | $283,000 | -- |
Mortgage History
| Date | Status | Loan Amount | Loan Type |
|---|---|---|---|
| Open | $275,805 | VA |
Source: Real Estate Information Services (REALTOR® Association of Southern Kentucky)
MLS Number: RA20251531
APN: 085A-12-002
- 13023 Cemetary Rd
- 13112 Cemetery Rd
- Lot 1-2 Martinsville Rd
- 7222 Old Greenhill Rd
- 60 Rolling Field Ct
- 825 Friendship Church Rd
- 83 Cherry Ln
- 1342 Greenhill Bays Fork Rd
- Tract 6 Porter Pike
- 10299 Smiths Grove Scottsville Rd
- 430 Ray Williams Rd
- 3202 Meador Port Oliver Rd
- 345 Fordes Crossing Dr
- 386 Ben Thomas Rd
- 525 Three Forks Flatrock Rd
- 5807 Carl Jordan Rd
- 891 Three Forks Flatrock Rd
- 601 Shockley Rd
- 3673 Gotts Hydro Rd
- 100 Bailey School Rd
- 7251 Hilliard Cir
- 5814 Otte Ct
- 527 Cumberland Pointe Ln
- 546 Plano Rd
- 385 Plano Rd
- 275 New Towne Dr
- 280 Cumberland Trace Rd
- 657 Constitution Dr
- 2661 Mount Victor Ln
- 726 Cumberland Trace Rd
- 512 Old Lovers Ln Unit 312
- 512 Old Lovers Ln Unit 313
- 722 Kobus St
- 1361 Red Rock Rd
- Lot 15 Corvette Dr
- 491 Kelly Rd
- 1040 Shive Ln
- 1010 Winners Cir Unit A
- 1043 Winners Cir Unit D
- 1029 Shive Ln

