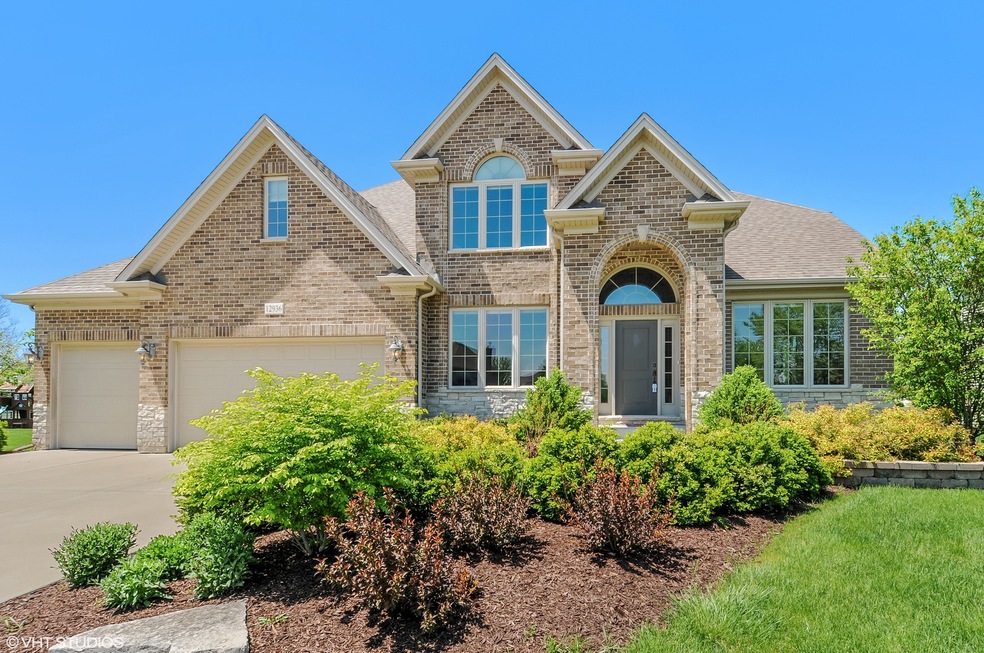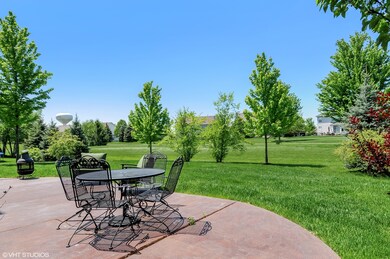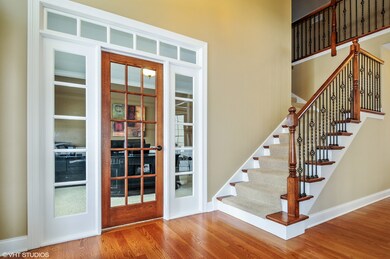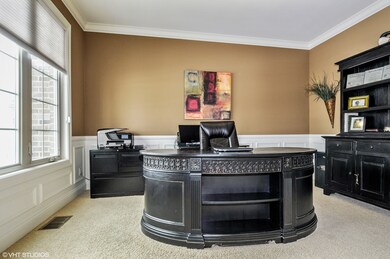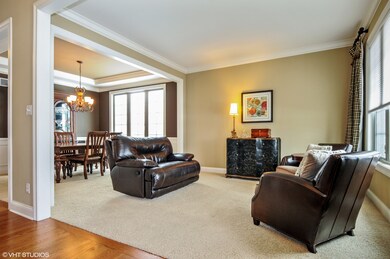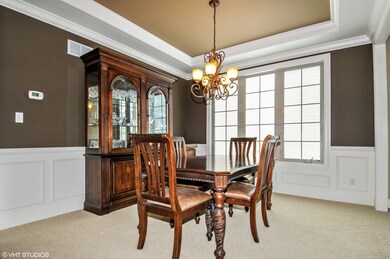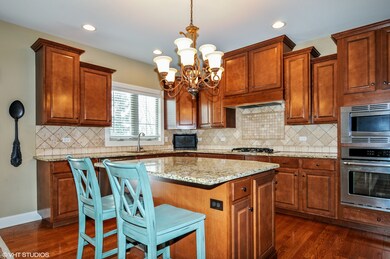
12936 Grande Pines Blvd Plainfield, IL 60585
Grande Park NeighborhoodHighlights
- Recreation Room
- Vaulted Ceiling
- Wood Flooring
- Oswego East High School Rated A-
- Traditional Architecture
- Whirlpool Bathtub
About This Home
As of May 2025$10,000+ REDUCTION! GrandePark pool/club community-bike paths, parks, ball fields, more. Aprox 4000 sqft finished space. AWE MAZE ING finished basement w same finishes as home: recreation space, wet bar & full bathrm. XL storage area can be finished to add another room (5th bdrm?) Custom details throughout: fixtures, trim, molding, ceilings. 2story entry, wood/iron staircase. Dream kitchen with custom maple cabinets, granite countertops, backsplash, island. Large family room with cozy fireplace. Mud room custom lockers. Lux master suite, ensuite bathroom with separate shower, jet tub, dual vanity, huge walkin closet. All bedrooms with walkin closets. Bedroom 2 vaulted ceiling & private ensuite bathroom. Bedrooms 3&4 share jack n jill bath. Oversized yard backs to path, prof landscape, patio, custom lighting, speakers, invisible fence (collar). Enjoy Settler's Park:movies/concerts, ponds, parks. Downtown Plainfield:quaint shops & restaurants, fests,etc. Award winning OswegoD308 schools
Last Agent to Sell the Property
Coldwell Banker Real Estate Group License #475141167 Listed on: 02/15/2018

Last Buyer's Agent
Neil Piket
john greene, Realtor
Home Details
Home Type
- Single Family
Est. Annual Taxes
- $15,328
Year Built
- 2012
HOA Fees
- $75 per month
Parking
- Attached Garage
- Garage Transmitter
- Tandem Garage
- Garage Door Opener
- Parking Included in Price
- Garage Is Owned
Home Design
- Traditional Architecture
- Brick Exterior Construction
- Stone Siding
- Vinyl Siding
Interior Spaces
- Wet Bar
- Vaulted Ceiling
- Mud Room
- Breakfast Room
- Den
- Recreation Room
- Wood Flooring
- Laundry on upper level
Kitchen
- Breakfast Bar
- Walk-In Pantry
- Oven or Range
- Microwave
- Dishwasher
- Stainless Steel Appliances
- Kitchen Island
- Disposal
Bedrooms and Bathrooms
- Primary Bathroom is a Full Bathroom
- Dual Sinks
- Whirlpool Bathtub
- Separate Shower
Finished Basement
- Basement Fills Entire Space Under The House
- Finished Basement Bathroom
Utilities
- Forced Air Heating and Cooling System
- Heating System Uses Gas
- Lake Michigan Water
Additional Features
- Patio
- East or West Exposure
Listing and Financial Details
- Homeowner Tax Exemptions
Ownership History
Purchase Details
Home Financials for this Owner
Home Financials are based on the most recent Mortgage that was taken out on this home.Purchase Details
Home Financials for this Owner
Home Financials are based on the most recent Mortgage that was taken out on this home.Purchase Details
Purchase Details
Home Financials for this Owner
Home Financials are based on the most recent Mortgage that was taken out on this home.Purchase Details
Similar Homes in Plainfield, IL
Home Values in the Area
Average Home Value in this Area
Purchase History
| Date | Type | Sale Price | Title Company |
|---|---|---|---|
| Warranty Deed | $705,000 | None Listed On Document | |
| Deed | $540,500 | Baird & Warner Ttl Svcs Inc | |
| Warranty Deed | $445,500 | Attorneys Title Guaranty Fun | |
| Warranty Deed | $430,000 | Attorneys Title Guaranty Fun | |
| Corporate Deed | $201,000 | -- |
Mortgage History
| Date | Status | Loan Amount | Loan Type |
|---|---|---|---|
| Open | $669,750 | New Conventional | |
| Previous Owner | $408,500 | New Conventional |
Property History
| Date | Event | Price | Change | Sq Ft Price |
|---|---|---|---|---|
| 05/30/2025 05/30/25 | Sold | $705,000 | -1.4% | $216 / Sq Ft |
| 04/30/2025 04/30/25 | Pending | -- | -- | -- |
| 04/24/2025 04/24/25 | For Sale | $715,000 | +32.3% | $219 / Sq Ft |
| 05/12/2021 05/12/21 | Sold | $540,500 | -1.7% | $166 / Sq Ft |
| 04/25/2021 04/25/21 | Pending | -- | -- | -- |
| 04/19/2021 04/19/21 | For Sale | $549,900 | +23.4% | $169 / Sq Ft |
| 06/12/2018 06/12/18 | Sold | $445,500 | -2.6% | $133 / Sq Ft |
| 05/24/2018 05/24/18 | Pending | -- | -- | -- |
| 05/18/2018 05/18/18 | Price Changed | $457,500 | -1.1% | $137 / Sq Ft |
| 04/10/2018 04/10/18 | Price Changed | $462,500 | -1.6% | $138 / Sq Ft |
| 03/12/2018 03/12/18 | Price Changed | $470,000 | -0.5% | $140 / Sq Ft |
| 02/15/2018 02/15/18 | For Sale | $472,500 | +9.9% | $141 / Sq Ft |
| 05/02/2012 05/02/12 | Sold | $430,000 | -4.2% | $128 / Sq Ft |
| 04/01/2012 04/01/12 | Pending | -- | -- | -- |
| 03/07/2012 03/07/12 | For Sale | $449,000 | 0.0% | $134 / Sq Ft |
| 02/28/2012 02/28/12 | Pending | -- | -- | -- |
| 02/01/2012 02/01/12 | For Sale | $449,000 | -- | $134 / Sq Ft |
Tax History Compared to Growth
Tax History
| Year | Tax Paid | Tax Assessment Tax Assessment Total Assessment is a certain percentage of the fair market value that is determined by local assessors to be the total taxable value of land and additions on the property. | Land | Improvement |
|---|---|---|---|---|
| 2024 | $15,328 | $194,387 | $30,894 | $163,493 |
| 2023 | $13,993 | $175,123 | $27,832 | $147,291 |
| 2022 | $13,993 | $160,663 | $25,534 | $135,129 |
| 2021 | $13,880 | $154,484 | $24,552 | $129,932 |
| 2020 | $13,157 | $145,739 | $23,162 | $122,577 |
| 2019 | $13,238 | $144,526 | $23,162 | $121,364 |
| 2018 | $12,503 | $127,291 | $20,400 | $106,891 |
| 2017 | $12,550 | $124,795 | $20,000 | $104,795 |
| 2016 | $13,369 | $130,783 | $28,411 | $102,372 |
| 2015 | $14,000 | $130,783 | $28,411 | $102,372 |
| 2014 | -- | $123,380 | $26,803 | $96,577 |
| 2013 | -- | $116,396 | $25,286 | $91,110 |
Agents Affiliated with this Home
-

Seller's Agent in 2025
Stephanie Vaughn
Baird Warner
(630) 778-1855
1 in this area
2 Total Sales
-
M
Buyer's Agent in 2025
Mir Ali
@ Properties
2 in this area
7 Total Sales
-

Seller's Agent in 2021
Cheryl Thomas
Baird Warner
(630) 788-5050
9 in this area
54 Total Sales
-

Buyer's Agent in 2021
Kim Scott
@ Properties
(630) 484-6775
1 in this area
112 Total Sales
-

Seller's Agent in 2018
Shelbey Hammond
Coldwell Banker Real Estate Group
(630) 292-2998
3 in this area
134 Total Sales
-

Seller Co-Listing Agent in 2018
Bonnie Horne
Coldwell Banker Real Estate Group
(815) 483-8456
3 in this area
116 Total Sales
Map
Source: Midwest Real Estate Data (MRED)
MLS Number: MRD09857716
APN: 03-36-228-006
- 12922 Grande Poplar Cir
- 5291 S Ridge Rd
- 26315 Elizabeth Ct
- 12501 S Willowgate Ln
- 26414 Rustling Birch Way
- 26500 Rustling Birch Way
- 26537 W Countryside Ln
- 13311 Morning Mist Place
- 12921 Shelly Ln
- 26200 W Chatham Dr
- 12354 S Blue Water Pkwy
- 12740 Hawks Bill Ln
- 12908 Timber Wood Cir
- 26208 W Sablewood Cir
- 870 Simons Rd
- 12723 Hawks Bill Ln
- 26200 W Sablewood Cir
- 26800 Basswood Cir
- 12305 S Prairie Ridge Ln
- 27004 Thornwood Blvd
