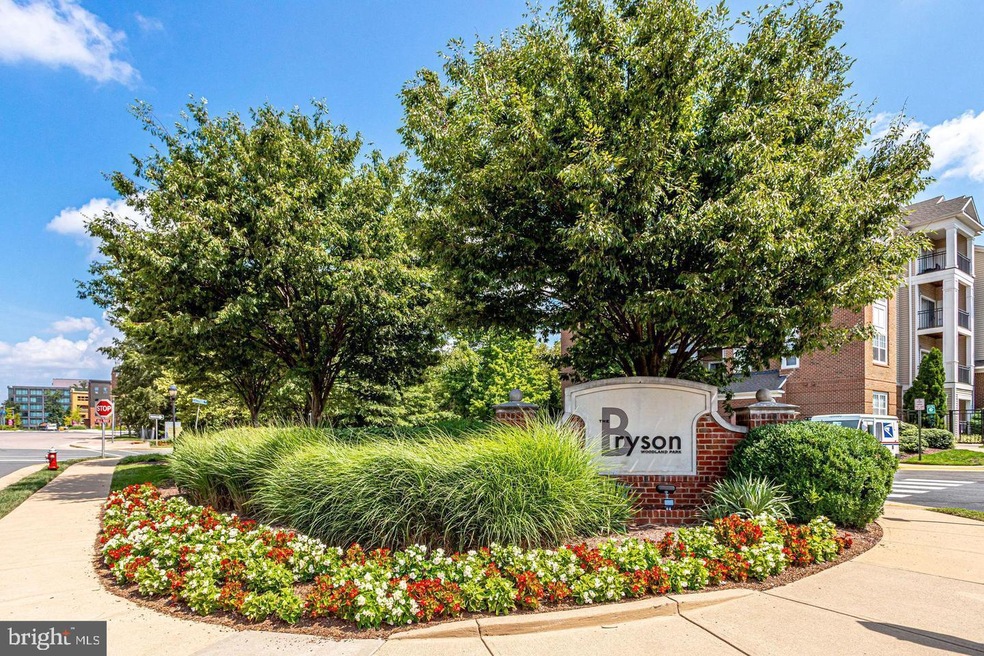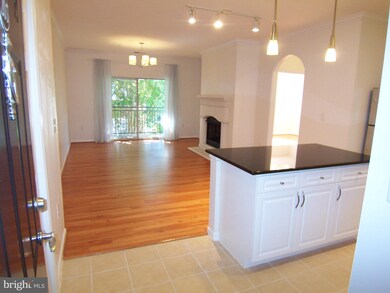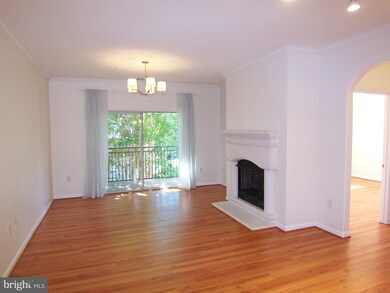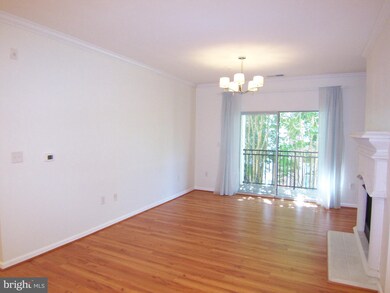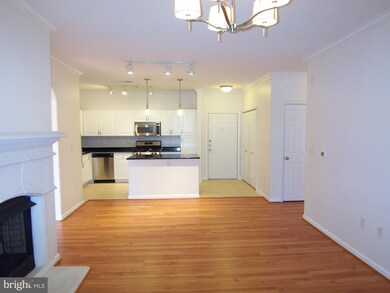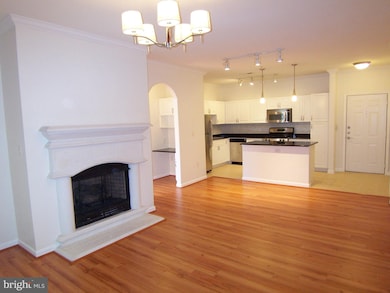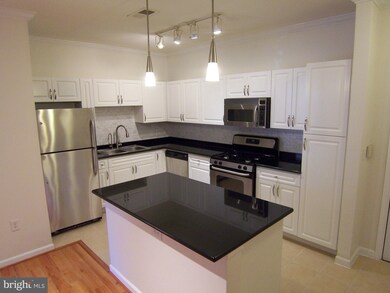
Bryson At Woodland Park 12937 Centre Park Cir Unit 203 Herndon, VA 20171
Highlights
- Fitness Center
- Open Floorplan
- Clubhouse
- Rachel Carson Middle School Rated A
- Colonial Architecture
- Wood Flooring
About This Home
As of May 2025Excellent location and the Biggest condo unit in the community! This 2 Bedroom/2 Bath unit is 1175 square feet with bright Open floorplan. Comes with 2 parking spaces in the Parking Garage. Open, Updated Kitchen (2019) with Granite counters and Island with Stainless Steel appliances. Huge Living Room with gas fireplace. Connects to private Balcony facing walking paths. Spacious Primary Bedroom connects to Dual sinks in Primary Bath with separate shower and oversized soaking tub and Large walk-in closet. Flooring, Wall Paint, Blinds, Light fixtures and Washer updated in 2019. New Water Heater (2020). Bryson amenities include: 2 Outdoor pools, fitness center, business center (with FAX machine, copier), Party lounge, a Party Room (with billiards table, bar and TV lounge), concierge in the lobby, 4 security gates, picnic areas with grills for private parties and gazebos. The Bryson is located across from Harris Teeter market, several restaurants, banks and other convenience stores. Close to Herndon/Reston Metro stops, Dulles Toll Road and Worldgate shopping center and a short ride to Reston Town Center, Dulles Town Center and Dulles airport.
Last Agent to Sell the Property
Keller Williams Fairfax Gateway License #SP98369364 Listed on: 09/21/2020

Property Details
Home Type
- Condominium
Est. Annual Taxes
- $3,497
Year Built
- Built in 2005
HOA Fees
- $405 Monthly HOA Fees
Parking
- Parking Lot
Home Design
- Colonial Architecture
- Brick Exterior Construction
- Vinyl Siding
Interior Spaces
- 1,175 Sq Ft Home
- Property has 1 Level
- Open Floorplan
- Screen For Fireplace
- Gas Fireplace
- Living Room
- Dining Room
- Wood Flooring
Kitchen
- Gas Oven or Range
- <<builtInMicrowave>>
- Dishwasher
- Stainless Steel Appliances
- Kitchen Island
- Disposal
Bedrooms and Bathrooms
- 2 Main Level Bedrooms
- En-Suite Primary Bedroom
- Walk-In Closet
- 2 Full Bathrooms
- Soaking Tub
Laundry
- Dryer
- Washer
Schools
- Lutie Lewis Coates Elementary School
- Carson Middle School
- Westfield High School
Utilities
- Forced Air Heating and Cooling System
- Vented Exhaust Fan
- Natural Gas Water Heater
Additional Features
- Accessible Elevator Installed
- Backs To Open Common Area
Listing and Financial Details
- Assessor Parcel Number 0164 24090203
Community Details
Overview
- Association fees include common area maintenance, management, snow removal, trash, water, sewer
- Low-Rise Condominium
- Byrson At Woodland Park Condos, Phone Number (703) 793-6212
- Bryson At Woodland Park Condo Community
- Bryson At Woodland Park Subdivision
Amenities
- Fax or Copying Available
- Picnic Area
- Common Area
- Game Room
- Billiard Room
- Community Center
- Meeting Room
- Party Room
Recreation
- Community Playground
- Jogging Path
Ownership History
Purchase Details
Home Financials for this Owner
Home Financials are based on the most recent Mortgage that was taken out on this home.Purchase Details
Home Financials for this Owner
Home Financials are based on the most recent Mortgage that was taken out on this home.Purchase Details
Home Financials for this Owner
Home Financials are based on the most recent Mortgage that was taken out on this home.Purchase Details
Home Financials for this Owner
Home Financials are based on the most recent Mortgage that was taken out on this home.Similar Homes in Herndon, VA
Home Values in the Area
Average Home Value in this Area
Purchase History
| Date | Type | Sale Price | Title Company |
|---|---|---|---|
| Deed | $405,000 | Chicago Title | |
| Deed | $403,000 | National Settlement Services | |
| Deed | $339,000 | Advantage Settlement Inc | |
| Special Warranty Deed | $352,000 | -- |
Mortgage History
| Date | Status | Loan Amount | Loan Type |
|---|---|---|---|
| Previous Owner | $273,000 | New Conventional | |
| Previous Owner | $322,000 | New Conventional | |
| Previous Owner | $341,440 | New Conventional |
Property History
| Date | Event | Price | Change | Sq Ft Price |
|---|---|---|---|---|
| 05/19/2025 05/19/25 | Rented | $2,500 | +4.2% | -- |
| 05/13/2025 05/13/25 | For Rent | $2,400 | 0.0% | -- |
| 05/02/2025 05/02/25 | Sold | $405,000 | -3.6% | $345 / Sq Ft |
| 03/16/2025 03/16/25 | Pending | -- | -- | -- |
| 03/01/2025 03/01/25 | For Sale | $420,000 | +4.2% | $357 / Sq Ft |
| 09/25/2024 09/25/24 | Sold | $403,000 | -1.7% | $343 / Sq Ft |
| 08/21/2024 08/21/24 | Pending | -- | -- | -- |
| 07/26/2024 07/26/24 | For Sale | $409,900 | +20.9% | $349 / Sq Ft |
| 10/29/2020 10/29/20 | Sold | $339,000 | +2.8% | $289 / Sq Ft |
| 09/21/2020 09/21/20 | For Sale | $329,900 | -- | $281 / Sq Ft |
Tax History Compared to Growth
Tax History
| Year | Tax Paid | Tax Assessment Tax Assessment Total Assessment is a certain percentage of the fair market value that is determined by local assessors to be the total taxable value of land and additions on the property. | Land | Improvement |
|---|---|---|---|---|
| 2024 | $4,595 | $389,590 | $78,000 | $311,590 |
| 2023 | $4,035 | $350,980 | $70,000 | $280,980 |
| 2022 | $3,930 | $337,480 | $67,000 | $270,480 |
| 2021 | $3,876 | $324,500 | $65,000 | $259,500 |
| 2020 | $3,687 | $306,130 | $61,000 | $245,130 |
| 2019 | $3,497 | $290,350 | $58,000 | $232,350 |
| 2018 | $3,405 | $296,090 | $59,000 | $237,090 |
| 2017 | $3,438 | $296,090 | $59,000 | $237,090 |
| 2016 | $3,610 | $311,570 | $62,000 | $249,570 |
| 2015 | $3,545 | $317,640 | $64,000 | $253,640 |
| 2014 | $3,537 | $317,640 | $64,000 | $253,640 |
Agents Affiliated with this Home
-
Wesley Smith

Seller's Agent in 2025
Wesley Smith
Pearson Smith Realty, LLC
(571) 465-7649
1 in this area
62 Total Sales
-
Maral Achikian

Seller's Agent in 2025
Maral Achikian
Long & Foster
(703) 967-8873
2 in this area
27 Total Sales
-
Cesar Castillo

Buyer's Agent in 2025
Cesar Castillo
Pearson Smith Realty, LLC
(202) 271-0711
11 Total Sales
-
Kathy O'Neal

Seller's Agent in 2024
Kathy O'Neal
RE/MAX
(703) 898-3565
1 in this area
160 Total Sales
-
Matthew Chae

Seller's Agent in 2020
Matthew Chae
Keller Williams Fairfax Gateway
(703) 266-4544
1 in this area
64 Total Sales
-
Rohit Arora

Buyer's Agent in 2020
Rohit Arora
BHHS PenFed (actual)
(703) 994-6438
1 in this area
26 Total Sales
About Bryson At Woodland Park
Map
Source: Bright MLS
MLS Number: VAFX1156058
APN: 0164-24090203
- 12945 Centre Park Cir Unit 310
- 12949 Centre Park Cir Unit 302
- 12953 Centre Park Cir Unit 222
- 12953 Centre Park Cir Unit 218
- 12925 Centre Park Cir Unit 101
- 12925 Centre Park Cir Unit 106
- 12921 Centre Park Cir Unit 102
- 12958 Centre Park Cir Unit 219
- 12909 Centre Park Cir Unit 107
- 12900 Centre Park Cir Unit 107
- 12920 Sunrise Ridge Alley Unit 65
- 13039 Hattontown Square
- 12778 Sunrise Valley Dr
- 12768 Sunrise Valley Dr
- 13133 Park Crescent Cir
- 2109 Highcourt Ln Unit 203
- 12901 Alton Square Unit 102
- 2204 Westcourt Ln Unit 116
- 2204 Westcourt Ln Unit 313
- 2204 Westcourt Ln Unit 201
