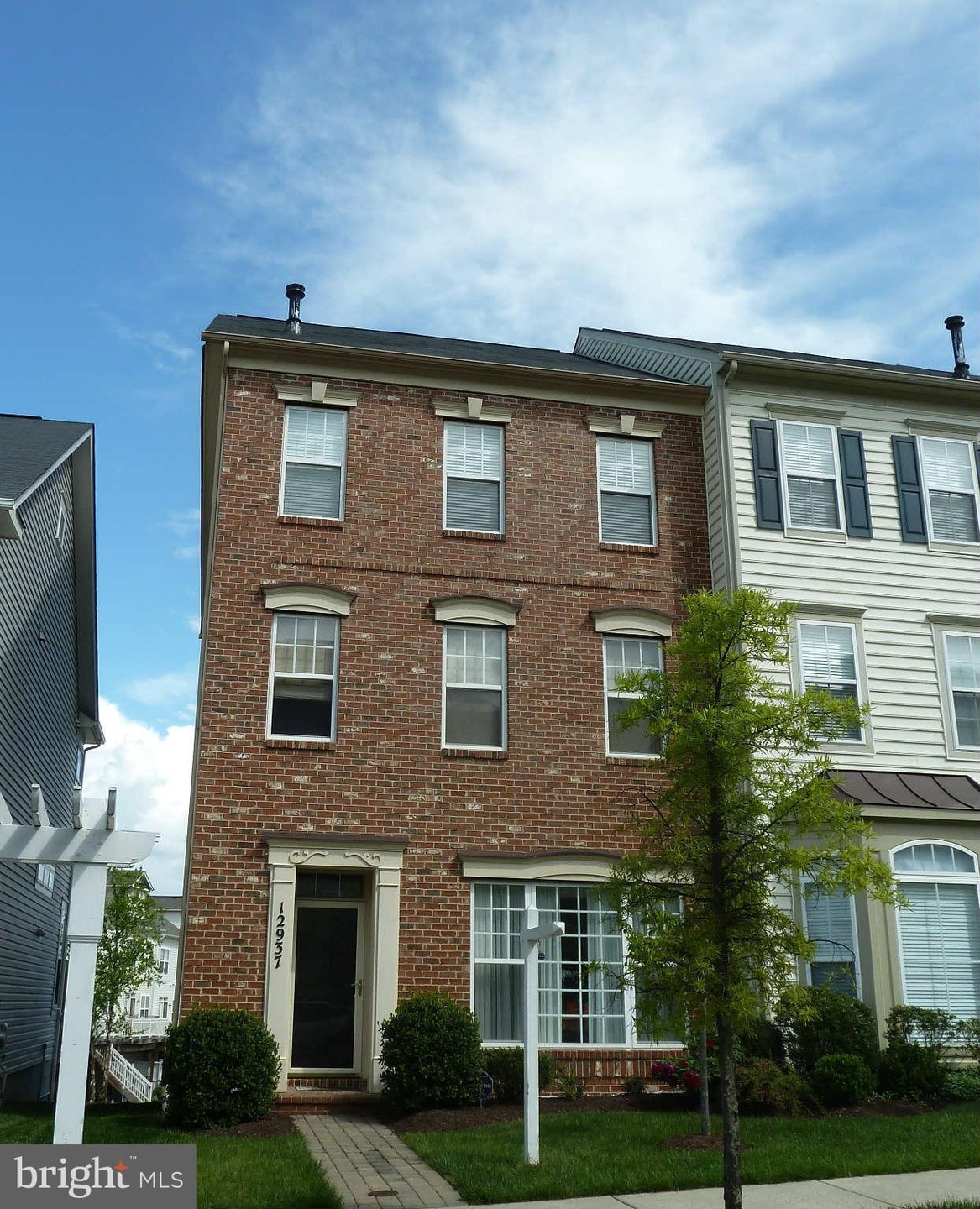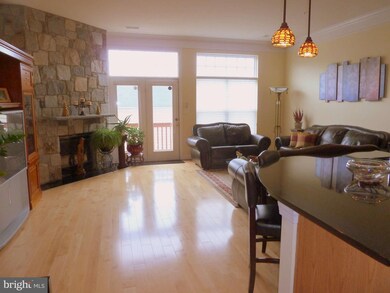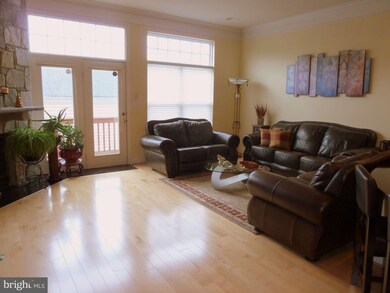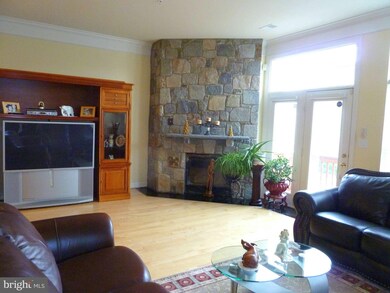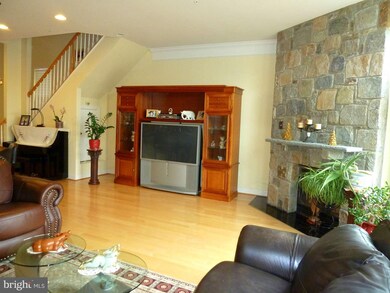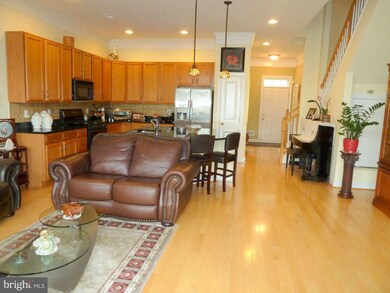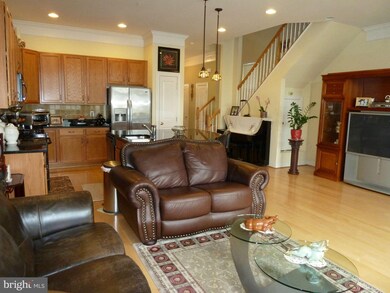
12937 Clarks Crossing Dr Clarksburg, MD 20871
Highlights
- Fitness Center
- Open Floorplan
- Clubhouse
- Little Bennett Elementary Rated A
- Colonial Architecture
- Wood Flooring
About This Home
As of October 2018Elegant End unit TH w detached gar, popular Miller & Smith model, open floor plan, beautiful big island kitchen, spacious bright living rm w stone fireplace, formal dining rm, huge master suite w luxury bath & office, 2 more big BRs w family rm & FB on 3rd flr, private stone patio. Engineered hardwood & upgraded carpet. Pool/club house. Excellent condition! OPEN-SUN 1-4pm
Townhouse Details
Home Type
- Townhome
Est. Annual Taxes
- $4,267
Year Built
- Built in 2004 | Remodeled in 2007
Lot Details
- 2,557 Sq Ft Lot
- 1 Common Wall
- Property is in very good condition
HOA Fees
- $102 Monthly HOA Fees
Parking
- 2 Car Detached Garage
- Garage Door Opener
Home Design
- Colonial Architecture
- Brick Front
Interior Spaces
- 2,640 Sq Ft Home
- Property has 3 Levels
- Open Floorplan
- Crown Molding
- Ceiling height of 9 feet or more
- Recessed Lighting
- 1 Fireplace
- Screen For Fireplace
- Window Treatments
- Window Screens
- Entrance Foyer
- Family Room
- Living Room
- Breakfast Room
- Dining Room
- Utility Room
- Wood Flooring
- Garden Views
Kitchen
- Eat-In Kitchen
- Stove
- Microwave
- Dishwasher
- Kitchen Island
- Upgraded Countertops
- Disposal
Bedrooms and Bathrooms
- 3 Bedrooms
- En-Suite Primary Bedroom
- En-Suite Bathroom
- 2.5 Bathrooms
- Whirlpool Bathtub
Laundry
- Laundry Room
- Dryer
- Washer
Home Security
Outdoor Features
- Patio
Utilities
- Central Air
- Heat Pump System
- Vented Exhaust Fan
- Natural Gas Water Heater
Listing and Financial Details
- Tax Lot 16
- Assessor Parcel Number 160203408082
Community Details
Overview
- Association fees include management, pool(s), snow removal, trash
Recreation
- Community Playground
- Fitness Center
- Community Pool
Additional Features
- Clubhouse
- Storm Doors
Ownership History
Purchase Details
Home Financials for this Owner
Home Financials are based on the most recent Mortgage that was taken out on this home.Purchase Details
Home Financials for this Owner
Home Financials are based on the most recent Mortgage that was taken out on this home.Purchase Details
Purchase Details
Similar Homes in Clarksburg, MD
Home Values in the Area
Average Home Value in this Area
Purchase History
| Date | Type | Sale Price | Title Company |
|---|---|---|---|
| Deed | $435,000 | First American Title Ins Co | |
| Deed | $409,900 | First American Title Ins Co | |
| Deed | $480,000 | -- | |
| Deed | $480,000 | -- | |
| Deed | $424,810 | -- |
Mortgage History
| Date | Status | Loan Amount | Loan Type |
|---|---|---|---|
| Open | $397,201 | New Conventional | |
| Closed | $413,250 | New Conventional | |
| Previous Owner | $378,000 | New Conventional | |
| Previous Owner | $389,400 | New Conventional | |
| Previous Owner | $100,000 | Credit Line Revolving |
Property History
| Date | Event | Price | Change | Sq Ft Price |
|---|---|---|---|---|
| 10/26/2018 10/26/18 | Sold | $435,000 | 0.0% | $165 / Sq Ft |
| 10/10/2018 10/10/18 | Pending | -- | -- | -- |
| 10/10/2018 10/10/18 | Price Changed | $435,000 | +1.2% | $165 / Sq Ft |
| 10/04/2018 10/04/18 | For Sale | $430,000 | +4.9% | $163 / Sq Ft |
| 07/03/2013 07/03/13 | Sold | $409,900 | 0.0% | $155 / Sq Ft |
| 05/13/2013 05/13/13 | Pending | -- | -- | -- |
| 05/09/2013 05/09/13 | For Sale | $409,900 | -- | $155 / Sq Ft |
Tax History Compared to Growth
Tax History
| Year | Tax Paid | Tax Assessment Tax Assessment Total Assessment is a certain percentage of the fair market value that is determined by local assessors to be the total taxable value of land and additions on the property. | Land | Improvement |
|---|---|---|---|---|
| 2024 | $5,943 | $483,300 | $150,000 | $333,300 |
| 2023 | $6,386 | $463,300 | $0 | $0 |
| 2022 | $4,548 | $443,300 | $0 | $0 |
| 2021 | $4,276 | $423,300 | $120,000 | $303,300 |
| 2020 | $4,128 | $411,833 | $0 | $0 |
| 2019 | $3,988 | $400,367 | $0 | $0 |
| 2018 | $3,861 | $388,900 | $120,000 | $268,900 |
| 2017 | $3,961 | $385,733 | $0 | $0 |
| 2016 | $3,349 | $382,567 | $0 | $0 |
| 2015 | $3,349 | $379,400 | $0 | $0 |
| 2014 | $3,349 | $371,333 | $0 | $0 |
Agents Affiliated with this Home
-
Adam Murphy

Seller's Agent in 2025
Adam Murphy
RE/MAX
(240) 650-6652
3 in this area
120 Total Sales
-
Donna Pfeiffer

Seller's Agent in 2018
Donna Pfeiffer
RE/MAX
(301) 370-3200
36 in this area
119 Total Sales
-
Hanna Wang

Seller's Agent in 2013
Hanna Wang
Prostage Realty, LLC
(240) 398-8102
3 in this area
146 Total Sales
-
Ken Crowley

Buyer's Agent in 2013
Ken Crowley
Remax Realty Group
(301) 787-8834
21 Total Sales
Map
Source: Bright MLS
MLS Number: 1003503440
APN: 02-03408082
- 12831 Clarksburg Square Rd
- 12804 Short Hills Dr
- 12901 Clarks Crossing Dr Unit 304
- 12824 Clarksburg Square Rd
- 23701 Clarksmeade Dr
- 12885 Murphy Grove Terrace
- 23508 Sugar View Dr
- 23520 Overlook Park Dr
- 23646 Overlook Park Dr
- 23511 Public House Rd Unit 101
- 13323 Catawba Manor Way
- 23402 Winemiller Way
- 13126 Hawkeye Alley
- 13130 Hawkeye Alley
- 13121 Clarksburg Square Rd
- 9 Webster Hill Ct
- 23418 Tailor Shop Place
- 23933 Stringtown Rd
- 12318 Cherry Branch Dr
- 13501 Bennett Chase Ct
