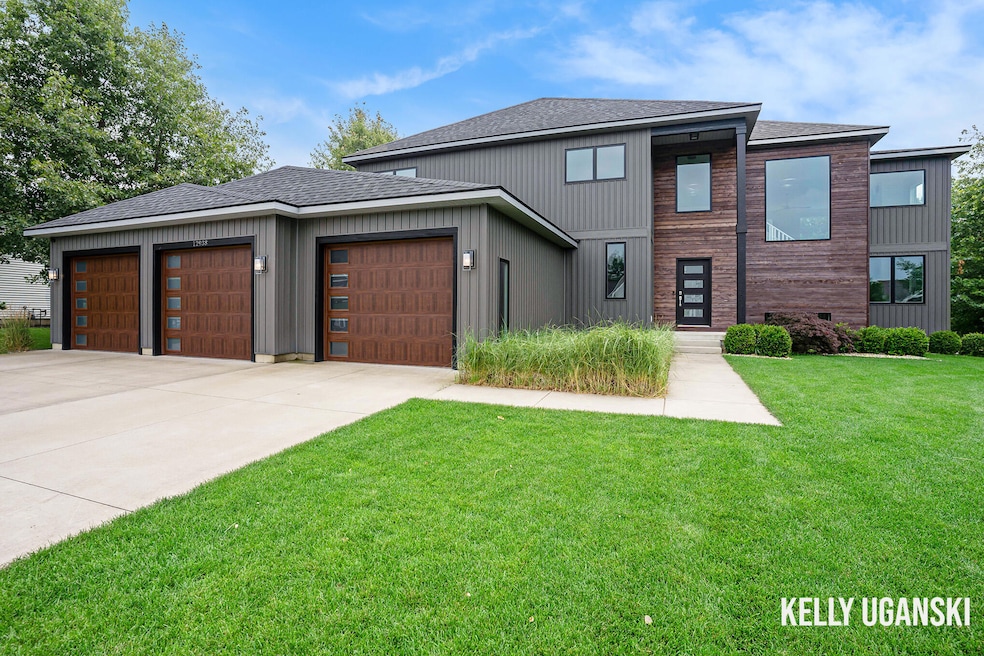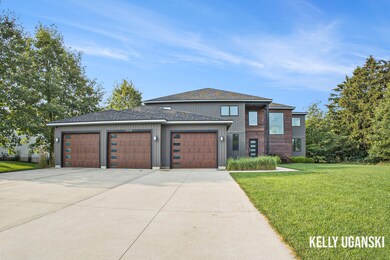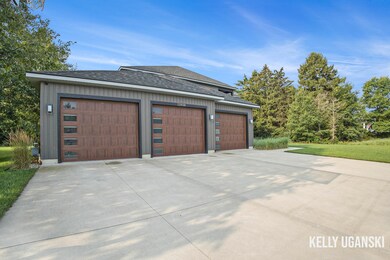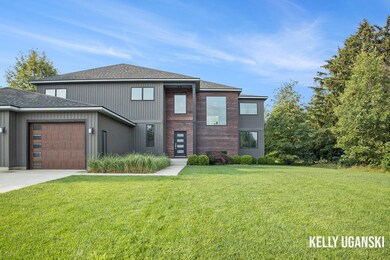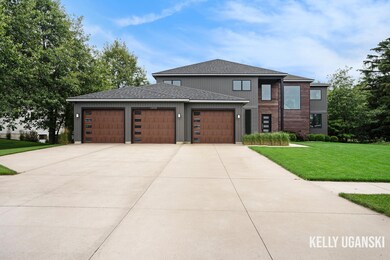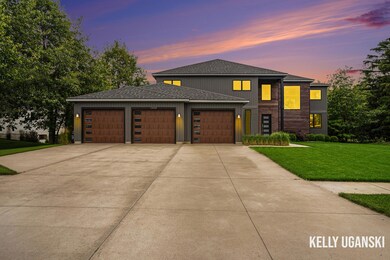
12938 Boulderway Trail Grand Haven, MI 49417
Estimated Value: $726,000 - $772,000
Highlights
- Wood Burning Stove
- Contemporary Architecture
- Mud Room
- Peach Plains School Rated A-
- Recreation Room
- Tennis Courts
About This Home
As of September 2024Beautiful custom built modern style home with over 3600sq ft of living space located in Copperstone subdivision in Grand Haven Twp. Spacious front entry welcomely opens up to open concept main living space that is a perfect gathering place for friends and family and is surrounded by several large windows letting in tons of light, soaring ceiling height, and highly durable luxury vinyl tile flooring and sliders to patio area overlooking backyard. Kitchen area features beautiful modern cabinets with colorful glass tile backsplash, quartz countertops, large island with a breakfast bar and a hidden huge walk-in pantry. Extra large 3 stall garage leads to the 17x24 mudroom with coat closet, built-in cabinets and cubbies making the perfect landing space for organization. Main floor primary bedroom suite offers patio covered porch, bath with duo sink vanity, large soaking tub, large walkin fully tiled shower, and walk in closet. Upper level offers additional living space in loft area that could be used as den, play area, or office. There are also 3 spacious secondary bedrooms all featuring a walk-in closet along with the 3rd full bath. Full basement is equipped with 2 furnaces, egress windows and plumbed for a 4th bath ready to be finished off to add additional living space. HOA consists of maintenance and upkeep on the community playground, volleyball courts, tennis courts and basketball courts.
Home Details
Home Type
- Single Family
Est. Annual Taxes
- $8,456
Year Built
- Built in 2018
Lot Details
- 0.41 Acre Lot
- Lot Dimensions are 103x163x101x161
- Shrub
- Level Lot
- Sprinkler System
HOA Fees
- $121 Monthly HOA Fees
Parking
- 3 Car Attached Garage
- Garage Door Opener
Home Design
- Contemporary Architecture
- Wood Siding
- Vinyl Siding
Interior Spaces
- 3,689 Sq Ft Home
- 2-Story Property
- Ceiling Fan
- Wood Burning Stove
- Gas Log Fireplace
- Low Emissivity Windows
- Insulated Windows
- Window Screens
- Mud Room
- Family Room with Fireplace
- Dining Area
- Recreation Room
- Laminate Flooring
Kitchen
- Eat-In Kitchen
- Built-In Gas Oven
- Stove
- Microwave
- Dishwasher
- Kitchen Island
- Disposal
Bedrooms and Bathrooms
- 4 Bedrooms | 1 Main Level Bedroom
- 3 Full Bathrooms
Laundry
- Laundry on main level
- Dryer
- Washer
Basement
- Basement Fills Entire Space Under The House
- Natural lighting in basement
Outdoor Features
- Patio
Utilities
- Forced Air Heating and Cooling System
- Heating System Uses Natural Gas
- Natural Gas Water Heater
- High Speed Internet
- Phone Available
- Cable TV Available
Community Details
Overview
- Association fees include trash
Recreation
- Tennis Courts
- Community Playground
Ownership History
Purchase Details
Home Financials for this Owner
Home Financials are based on the most recent Mortgage that was taken out on this home.Purchase Details
Home Financials for this Owner
Home Financials are based on the most recent Mortgage that was taken out on this home.Similar Homes in Grand Haven, MI
Home Values in the Area
Average Home Value in this Area
Purchase History
| Date | Buyer | Sale Price | Title Company |
|---|---|---|---|
| Lucas Hubert Tim | $715,000 | Lakeshore Title | |
| Garabedian Scott | $85,800 | Foundation Title Agency Llc |
Mortgage History
| Date | Status | Borrower | Loan Amount |
|---|---|---|---|
| Open | Lucas Hubert Tim | $165,000 | |
| Previous Owner | Garabedian Scott | $416,000 | |
| Previous Owner | Garabedian Scott | $424,000 |
Property History
| Date | Event | Price | Change | Sq Ft Price |
|---|---|---|---|---|
| 09/16/2024 09/16/24 | Sold | $715,000 | -1.4% | $194 / Sq Ft |
| 07/29/2024 07/29/24 | Pending | -- | -- | -- |
| 07/17/2024 07/17/24 | For Sale | $725,000 | -- | $197 / Sq Ft |
Tax History Compared to Growth
Tax History
| Year | Tax Paid | Tax Assessment Tax Assessment Total Assessment is a certain percentage of the fair market value that is determined by local assessors to be the total taxable value of land and additions on the property. | Land | Improvement |
|---|---|---|---|---|
| 2024 | $5,273 | $401,200 | $0 | $0 |
| 2023 | $5,643 | $355,300 | $0 | $0 |
| 2022 | $8,349 | $332,800 | $0 | $0 |
| 2021 | $8,102 | $324,600 | $0 | $0 |
| 2020 | $7,902 | $322,100 | $0 | $0 |
| 2019 | $7,777 | $274,000 | $0 | $0 |
| 2018 | $1,955 | $43,000 | $43,000 | $0 |
| 2017 | $253 | $39,000 | $0 | $0 |
| 2016 | $252 | $17,500 | $0 | $0 |
Agents Affiliated with this Home
-
Kelly Uganski

Seller's Agent in 2024
Kelly Uganski
RE/MAX Michigan
(231) 740-3878
117 Total Sales
-
Noel Berg

Buyer's Agent in 2024
Noel Berg
HomeRealty, LLC
(616) 402-3404
40 in this area
354 Total Sales
Map
Source: Southwestern Michigan Association of REALTORS®
MLS Number: 24036696
APN: 70-07-12-308-019
- 15012 Copper Ct
- 13085 Boulderway Trail
- 13347 Greenbriar Dr
- 12993 144th Ave
- 14565 Brigham Dr
- 15312 Winchester Cir Unit PVT
- 14411 Windway Dr
- 12863 144th Ave
- 13548 Greenbriar Dr
- 13095 Cedarberry Ave Unit 115
- VL Lincoln St
- 0 Lincoln St Unit 24053738
- 15346 Nickolas Dr
- 13553 Oakfield Ln
- 15720 Norwalk Rd
- 15748 Norwalk Rd
- 12352 Hawley Dr Unit 12
- 12580 Riverton Rd
- 14700 Mercury Dr
- 15096 Bayou Point Place Unit 6
- 12938 Boulderway Trail Unit 52
- 12926 Boulderway Trail
- NHN Boulderway Trail Unit Lot 69
- 12943 Boulderway Trail Unit 70
- 12931 Boulderway Trail Unit 71
- 12962 Boulderway Trail
- 13011 Boulderway Trail
- 13011 Boulderway Trail Unit Lot 68
- 13006 Copperway Dr
- 13006 Copperway Dr Unit 72
- 12988 Boulderway Trail
- 12988 Copperway Dr
- 12988 Copperway Dr Unit 56
- 13031 Boulderway Trail Unit 67
- 13002 Boulderway Trail
- 13002 Boulderway Trail Unit 57
- 13005 Copperway Dr
- 35 Boulderway Trail
- 0 Boulderway Trail Unit 71020012735
- 0 Boulderway Trail Unit M15052365
