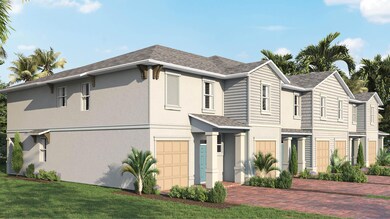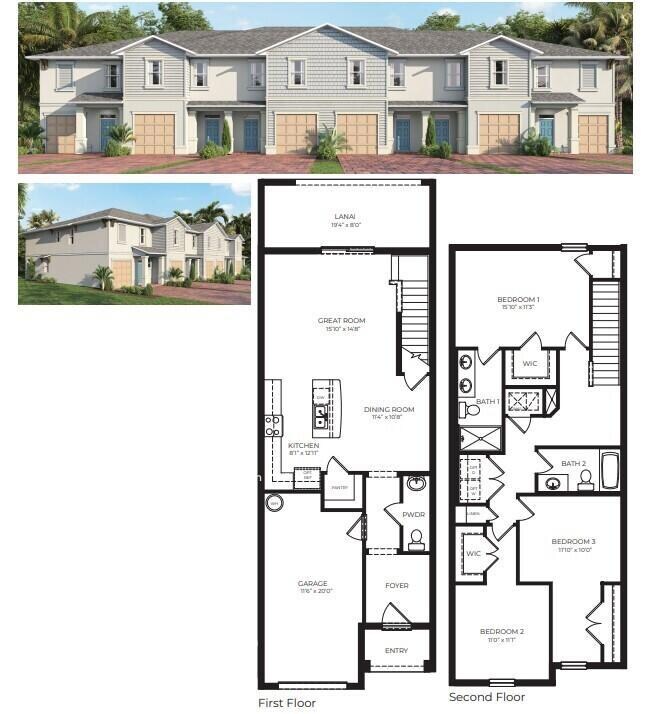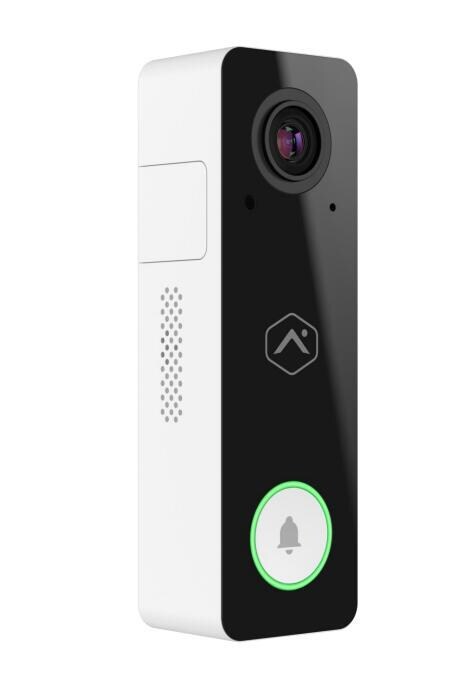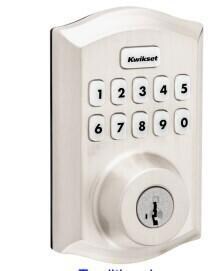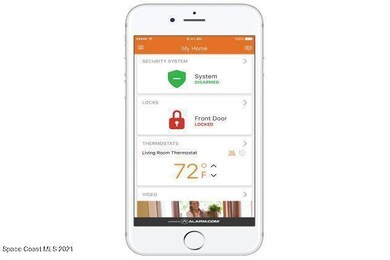
12938 Forli Way Port St. Lucie, FL 34987
Verano NeighborhoodHighlights
- New Construction
- Great Room
- Tennis Courts
- Clubhouse
- Community Pool
- Walk-In Closet
About This Home
As of March 2025The Glen, a two-story townhome in Central Park, Port St. Lucie, features 3 bedrooms, 2.5 baths, and a 2-car garage. With 1,673 sq. ft., this home includes luxury vinyl plank flooring in the main living and wet areas. The open-concept kitchen offers stainless-steel appliances and quartz countertops. Upstairs, the primary bedroom has an ensuite bath with dual sinks and a walk-in shower. Smart home technology, energy-efficient features, and a covered rear lanai complete this stylish, functional townhome!!
Townhouse Details
Home Type
- Townhome
Est. Annual Taxes
- $2,269
Year Built
- Built in 2024 | New Construction
Lot Details
- 1,917 Sq Ft Lot
HOA Fees
- $107 Monthly HOA Fees
Parking
- 1 Car Garage
Home Design
- Shingle Roof
- Composition Roof
Interior Spaces
- 1,673 Sq Ft Home
- 2-Story Property
- Blinds
- Entrance Foyer
- Great Room
- Laundry Room
Kitchen
- Electric Range
- Microwave
- Dishwasher
- Disposal
Flooring
- Carpet
- Ceramic Tile
Bedrooms and Bathrooms
- 3 Bedrooms
- Split Bedroom Floorplan
- Walk-In Closet
- Dual Sinks
Home Security
Utilities
- Central Heating and Cooling System
- Cable TV Available
Listing and Financial Details
- Assessor Parcel Number 333280002080003
Community Details
Overview
- Association fees include common areas
- Built by D.R. Horton
- Verano South Pud 1 Pod Subdivision
Recreation
- Tennis Courts
- Pickleball Courts
- Community Pool
Pet Policy
- Pets Allowed
Additional Features
- Clubhouse
- Fire and Smoke Detector
Ownership History
Purchase Details
Home Financials for this Owner
Home Financials are based on the most recent Mortgage that was taken out on this home.Similar Homes in the area
Home Values in the Area
Average Home Value in this Area
Purchase History
| Date | Type | Sale Price | Title Company |
|---|---|---|---|
| Special Warranty Deed | $328,400 | Dhi Title Of Florida | |
| Special Warranty Deed | $328,400 | Dhi Title Of Florida |
Property History
| Date | Event | Price | Change | Sq Ft Price |
|---|---|---|---|---|
| 03/28/2025 03/28/25 | Sold | $328,400 | -5.0% | $196 / Sq Ft |
| 03/05/2025 03/05/25 | Off Market | $345,610 | -- | -- |
| 03/04/2025 03/04/25 | For Sale | $345,610 | 0.0% | $207 / Sq Ft |
| 01/14/2025 01/14/25 | Price Changed | $345,610 | +3.9% | $207 / Sq Ft |
| 12/31/2024 12/31/24 | Price Changed | $332,610 | -5.7% | $199 / Sq Ft |
| 10/16/2024 10/16/24 | For Sale | $352,610 | -- | $211 / Sq Ft |
Tax History Compared to Growth
Tax History
| Year | Tax Paid | Tax Assessment Tax Assessment Total Assessment is a certain percentage of the fair market value that is determined by local assessors to be the total taxable value of land and additions on the property. | Land | Improvement |
|---|---|---|---|---|
| 2024 | -- | $17,200 | $17,200 | -- |
| 2023 | -- | $3,900 | $3,900 | -- |
Agents Affiliated with this Home
-
Liz Boley

Seller's Agent in 2025
Liz Boley
D.R.Horton Realty of Melbourne
(321) 471-5485
347 in this area
6,042 Total Sales
Map
Source: BeachesMLS
MLS Number: R11029014
APN: 3332-800-0208-000-3
- 12877 Forli Way
- 12865 Forli Way
- 12853 Forli Way
- 12861 Forli Way
- 12838 Forli Way
- 9351 Serapis Way
- 12682 SW Orvieto Way
- 12695 SW Orvieto Way
- 12706 SW Orvieto Way
- 9417 SW Serapis Way
- 9423 SW Serapis Way
- 12573 Forli Way
- 12255 SW Forli Way
- 9350 SW Pepoli Way
- 12658 SW Forli Way
- 12838 SW Orvieto Way
- 12844 Orvieto Way
- 12657 Forli Way
- 9309 SW Pepoli Way
- 9449 SW Libertas Way

