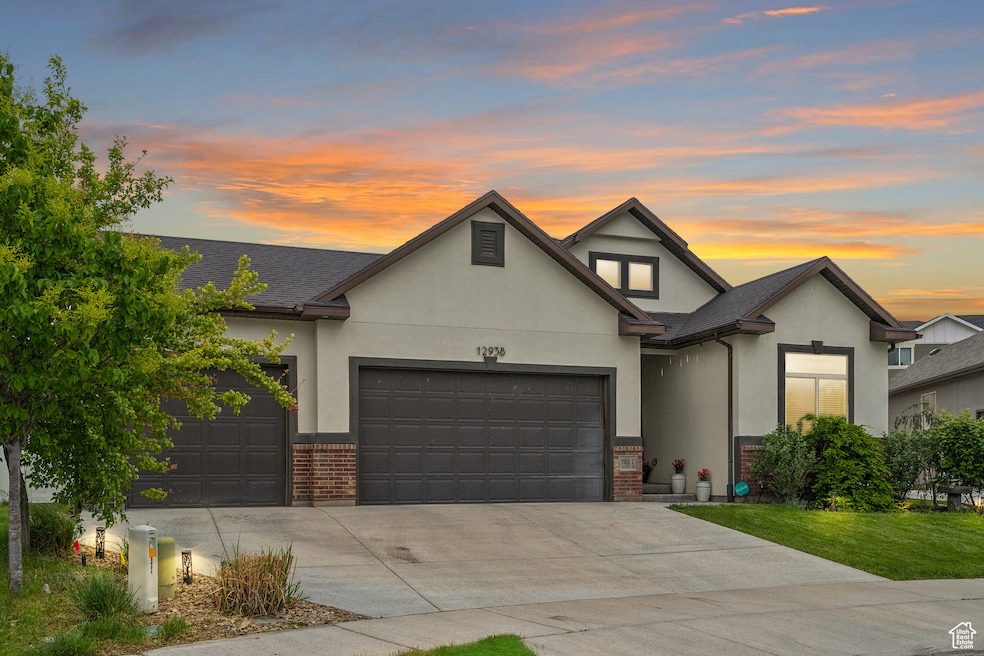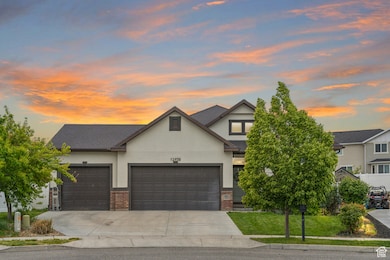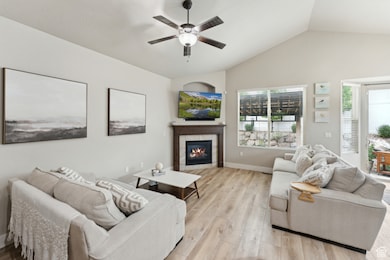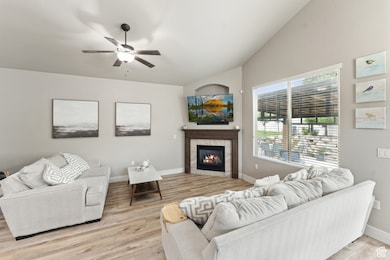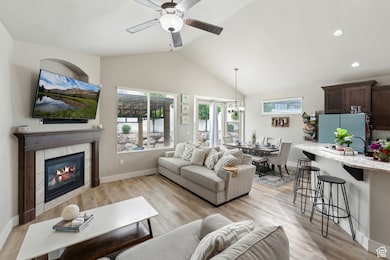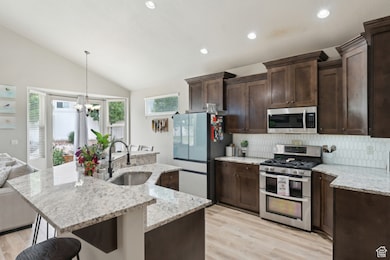
12938 S Wild Mare Way Riverton, UT 84096
Estimated payment $4,170/month
Highlights
- Updated Kitchen
- Mountain View
- Vaulted Ceiling
- Mature Trees
- Secluded Lot
- 3-minute walk to Western Springs Central Park
About This Home
Single-level living at its best with NO HOA! This perfectly upgraded home has a large main-level primary suite, gourmet kitchen, entertainer's backyard, office and plenty of extra space for additional bedrooms! Tucked away in a coveted community just minutes from walking trails and parks, this incredible residence delivers the ultimate lifestyle of comfort and stylishness. Bursting with a welcoming homey vibe, the luminous interior delights the senses with generous vaulted ceilings, newer LVP floors (2022), home office/potential 5th bedroom, a great room containing a fireplace, living room, and an open concept gourmet kitchen boasting stainless-steel appliances, granite counters (2022), gas stove, walk-in pantry, NEW dishwasher (2024), and a dining area. Ideal for weekend parties or even to perfect your Zen vibes, the outdoor space impresses with a NEW gazebo (2024), sprawling patio, rock wall, a built-in firepit, and the calming sounds of chirping birds. Equally charming and blissful, the expansive main-level primary bedroom has a walk-in closet, a secondary closet, vaulted ceilings, and an en suite boasting a soaking tub, dual sink granite-topped vanity, and separate shower. One additional bedroom and full bathroom on the main level ensure versatility, while the finished basement impresses with massive additional entertaining and/or gym space, jaw-dropping finished laundry room straight out of your dreams (may easily move laundry back to main-level if desired), two bedrooms, one full bathroom, and if you prefer more bedrooms over entertaining space, easily add an extra bedroom or two. Other features include a nicely-sized 3-car garage, mudroom (2023), NEW water softener (2024), storage shed, close to schools, an incredible dog park, Rec Center, entertainment, shops, and more! Contact the listing agent for your own private tour!
Home Details
Home Type
- Single Family
Est. Annual Taxes
- $3,415
Year Built
- Built in 2013
Lot Details
- 8,712 Sq Ft Lot
- Property is Fully Fenced
- Landscaped
- Secluded Lot
- Corner Lot
- Sloped Lot
- Mature Trees
- Vegetable Garden
- Property is zoned Single-Family, Short Term Rental Allowed
Parking
- 3 Car Attached Garage
- 4 Open Parking Spaces
Home Design
- Rambler Architecture
- Brick Exterior Construction
- Stucco
Interior Spaces
- 3,411 Sq Ft Home
- 2-Story Property
- Vaulted Ceiling
- Ceiling Fan
- Gas Log Fireplace
- Double Pane Windows
- Blinds
- Sliding Doors
- Great Room
- Den
- Mountain Views
- Basement Fills Entire Space Under The House
- Smart Thermostat
- Gas Dryer Hookup
Kitchen
- Updated Kitchen
- Double Oven
- Gas Oven
- Built-In Range
- Microwave
- Granite Countertops
- Disposal
Flooring
- Carpet
- Tile
Bedrooms and Bathrooms
- 4 Bedrooms | 2 Main Level Bedrooms
- Primary Bedroom on Main
- Walk-In Closet
- 3 Full Bathrooms
- Bathtub With Separate Shower Stall
Eco-Friendly Details
- Sprinkler System
Outdoor Features
- Covered patio or porch
- Gazebo
- Storage Shed
Schools
- Silver Crest Elementary School
- Copper Mountain Middle School
- Herriman High School
Utilities
- Forced Air Heating and Cooling System
- Natural Gas Connected
Community Details
- No Home Owners Association
- Western Springs Subdivision
Listing and Financial Details
- Exclusions: Alarm System, Dog Run, Dryer, Freezer, Gas Grill/BBQ, Refrigerator, Washer
- Assessor Parcel Number 26-36-251-037
Map
Home Values in the Area
Average Home Value in this Area
Tax History
| Year | Tax Paid | Tax Assessment Tax Assessment Total Assessment is a certain percentage of the fair market value that is determined by local assessors to be the total taxable value of land and additions on the property. | Land | Improvement |
|---|---|---|---|---|
| 2023 | $3,415 | $653,900 | $156,700 | $497,200 |
| 2022 | $3,849 | $667,700 | $153,600 | $514,100 |
| 2021 | $3,181 | $503,400 | $124,800 | $378,600 |
| 2020 | $3,338 | $443,500 | $99,800 | $343,700 |
| 2019 | $3,343 | $436,700 | $99,800 | $336,900 |
| 2018 | $3,207 | $412,400 | $96,800 | $315,600 |
| 2017 | $3,096 | $388,100 | $96,800 | $291,300 |
| 2016 | $2,813 | $338,300 | $96,800 | $241,500 |
| 2015 | $2,715 | $316,600 | $98,600 | $218,000 |
| 2014 | $2,665 | $304,700 | $94,000 | $210,700 |
Property History
| Date | Event | Price | Change | Sq Ft Price |
|---|---|---|---|---|
| 06/06/2025 06/06/25 | Pending | -- | -- | -- |
| 05/15/2025 05/15/25 | For Sale | $700,000 | -- | $205 / Sq Ft |
Purchase History
| Date | Type | Sale Price | Title Company |
|---|---|---|---|
| Warranty Deed | -- | None Listed On Document | |
| Warranty Deed | -- | Keystone Title Ins Agcy Llc | |
| Warranty Deed | -- | Meridian Title | |
| Interfamily Deed Transfer | -- | Meridian Title |
Mortgage History
| Date | Status | Loan Amount | Loan Type |
|---|---|---|---|
| Open | $65,000 | New Conventional | |
| Previous Owner | $368,000 | VA | |
| Previous Owner | $369,515 | VA | |
| Previous Owner | $51,000 | Stand Alone Second | |
| Previous Owner | $45,000 | Stand Alone Second | |
| Previous Owner | $379,627 | VA | |
| Previous Owner | $301,051 | FHA |
Similar Homes in the area
Source: UtahRealEstate.com
MLS Number: 2085333
APN: 26-36-251-037-0000
- 12959 Penywain Ln
- 5072 W Newgale Ln
- 4994 W Ticoa Ln
- 12887 S Wild Mare Way
- 12884 S Tortoise Ln
- 5051 W Bilston Ln
- 13054 S Tortola Dr Unit O301
- 4931 W Berry Creek Dr
- 5101 W Harlow Way Unit 420
- 5107 W Harlow Way
- 12972 S Cactus Berry Dr
- 5001 W Anegada Ln
- 13077 S Keegan Dr
- 13137 S Acklins Dr
- 4874 W Spirit Lake Cir
- 4866 W Spirit Lake Cir
- 4867 W Quartz Valley Cir
- 5058 W Blythswood Ln
- 4851 W Red Mountain Cir
- 13092 S Tortola Dr Unit L101
