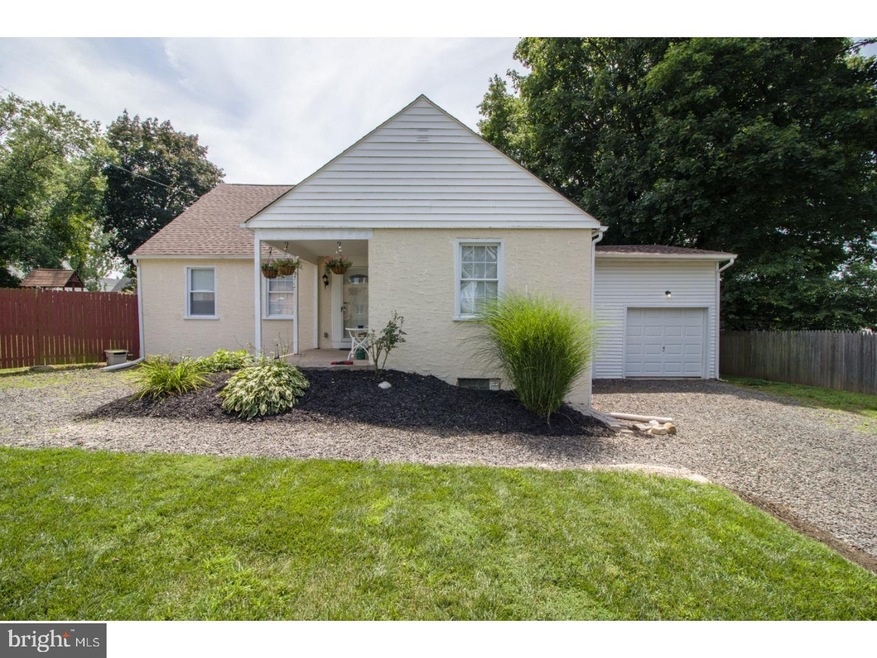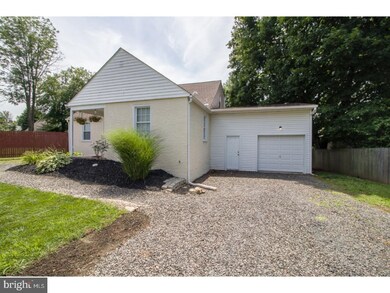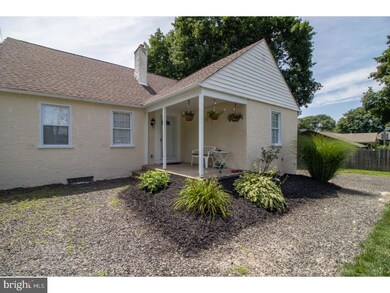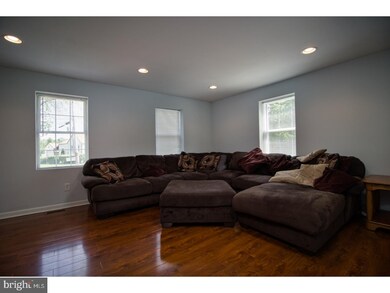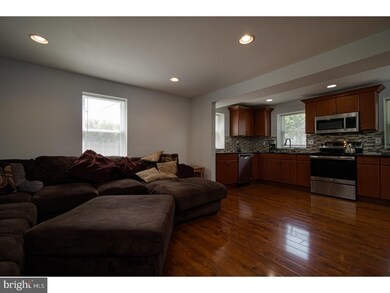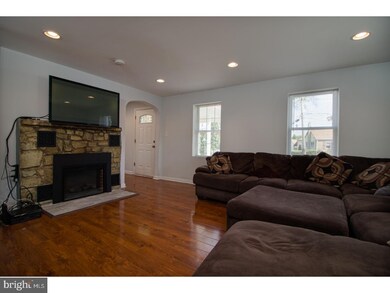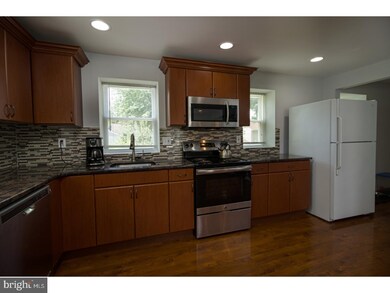
1294 Arbutus Ave Langhorne, PA 19047
Middletown Township NeighborhoodHighlights
- Cape Cod Architecture
- Eat-In Kitchen
- En-Suite Primary Bedroom
- No HOA
- Living Room
- Forced Air Heating and Cooling System
About This Home
As of September 2018Look no further for a newly renovated home in a lovely neighborhood. Beautiful well maintained street welcomes you to this 3 bedroom 2 bath home, with double driveway and one car garage. Main level offers an open living room to the kitchen and dining room and fireplace with an electric insert. Main bedroom and full bathroom. 2nd level features 2 bedrooms a full bathroom, a smaller room could be used as an office and another room with a pitched roof that is perfect for storage. Basement is fully finished, current owners are using a room in the basement as a 4th bedroom which has a walk in closet. Oversized one car garage and fully fenced in rear yard. Current owners replaced the roof late 2016. Home was fully renovated by previous owners. Professional photos and aerial photos will be uploaded shortly.
Last Agent to Sell the Property
Realty ONE Group Focus License #RM425822 Listed on: 07/30/2018

Home Details
Home Type
- Single Family
Est. Annual Taxes
- $4,522
Year Built
- Built in 1949
Lot Details
- 7,865 Sq Ft Lot
- Lot Dimensions are 121x65
- Property is in good condition
- Property is zoned R2
Home Design
- Cape Cod Architecture
- Pitched Roof
- Stucco
Interior Spaces
- 1,683 Sq Ft Home
- Property has 2 Levels
- Family Room
- Living Room
- Dining Room
- Eat-In Kitchen
Bedrooms and Bathrooms
- 3 Bedrooms
- En-Suite Primary Bedroom
- 2 Full Bathrooms
Finished Basement
- Basement Fills Entire Space Under The House
- Laundry in Basement
Parking
- 3 Open Parking Spaces
- 4 Parking Spaces
Schools
- Neshaminy High School
Utilities
- Forced Air Heating and Cooling System
- 100 Amp Service
- Electric Water Heater
Community Details
- No Home Owners Association
- Langhorne Crest Subdivision
Listing and Financial Details
- Tax Lot 194
- Assessor Parcel Number 22-013-194
Ownership History
Purchase Details
Home Financials for this Owner
Home Financials are based on the most recent Mortgage that was taken out on this home.Purchase Details
Home Financials for this Owner
Home Financials are based on the most recent Mortgage that was taken out on this home.Purchase Details
Home Financials for this Owner
Home Financials are based on the most recent Mortgage that was taken out on this home.Purchase Details
Home Financials for this Owner
Home Financials are based on the most recent Mortgage that was taken out on this home.Purchase Details
Purchase Details
Home Financials for this Owner
Home Financials are based on the most recent Mortgage that was taken out on this home.Purchase Details
Similar Homes in Langhorne, PA
Home Values in the Area
Average Home Value in this Area
Purchase History
| Date | Type | Sale Price | Title Company |
|---|---|---|---|
| Deed | -- | Terra Abstract Inc | |
| Deed | $290,000 | First Platinum Abstract Llc | |
| Deed | $269,900 | Attorney | |
| Deed | $136,500 | None Available | |
| Sheriffs Deed | $1,127 | None Available | |
| Deed | $240,000 | None Available | |
| Interfamily Deed Transfer | -- | -- |
Mortgage History
| Date | Status | Loan Amount | Loan Type |
|---|---|---|---|
| Open | $47,000 | Credit Line Revolving | |
| Previous Owner | $220,000 | New Conventional | |
| Previous Owner | $261,000 | New Conventional | |
| Previous Owner | $215,920 | New Conventional | |
| Previous Owner | $276,095 | New Conventional | |
| Previous Owner | $102,375 | Purchase Money Mortgage | |
| Previous Owner | $192,000 | Purchase Money Mortgage |
Property History
| Date | Event | Price | Change | Sq Ft Price |
|---|---|---|---|---|
| 09/27/2018 09/27/18 | Sold | $290,000 | 0.0% | $172 / Sq Ft |
| 08/09/2018 08/09/18 | Pending | -- | -- | -- |
| 07/30/2018 07/30/18 | For Sale | $289,900 | +7.4% | $172 / Sq Ft |
| 08/16/2016 08/16/16 | Sold | $269,900 | 0.0% | $160 / Sq Ft |
| 08/04/2016 08/04/16 | Pending | -- | -- | -- |
| 07/09/2016 07/09/16 | For Sale | $269,900 | -- | $160 / Sq Ft |
Tax History Compared to Growth
Tax History
| Year | Tax Paid | Tax Assessment Tax Assessment Total Assessment is a certain percentage of the fair market value that is determined by local assessors to be the total taxable value of land and additions on the property. | Land | Improvement |
|---|---|---|---|---|
| 2024 | $4,885 | $22,440 | $4,080 | $18,360 |
| 2023 | $4,808 | $22,440 | $4,080 | $18,360 |
| 2022 | $4,681 | $22,440 | $4,080 | $18,360 |
| 2021 | $4,681 | $22,440 | $4,080 | $18,360 |
| 2020 | $4,625 | $22,440 | $4,080 | $18,360 |
| 2019 | $4,522 | $22,440 | $4,080 | $18,360 |
| 2018 | $4,439 | $22,440 | $4,080 | $18,360 |
| 2017 | $4,326 | $22,440 | $4,080 | $18,360 |
| 2016 | $4,326 | $22,440 | $4,080 | $18,360 |
| 2015 | $4,722 | $22,440 | $4,080 | $18,360 |
| 2014 | $4,722 | $22,440 | $4,080 | $18,360 |
Agents Affiliated with this Home
-
Stacey Stier

Seller's Agent in 2018
Stacey Stier
Realty ONE Group Focus
(267) 767-9370
1 in this area
50 Total Sales
-
Larry Steinhouse
L
Buyer's Agent in 2018
Larry Steinhouse
Addicted to Real Estate
(267) 486-1500
2 in this area
9 Total Sales
-
Heather Leisey

Seller's Agent in 2016
Heather Leisey
KW Empower
(215) 678-5089
2 in this area
25 Total Sales
Map
Source: Bright MLS
MLS Number: 1002127854
APN: 22-013-194
- 1237 Arbutus Ave
- 435 E Ravine Ave
- 182 S Woodbine Ave
- 312 Orchard Ave
- Lot 1 Deer Dr
- Lot 2 Deer Dr
- 1509 Brownsville Rd
- 141 N Woodbine Ave
- 225 Playwicki St
- 1001 Playwicki St
- 1005 Jeffrey Ln
- 230 Playwicki St
- 759 Avenue F
- 1749 Highland Ave
- 257 Wisteria Ave
- 2721 Brownsville Rd
- 359 Cedar Ave
- 565 Hulmeville Rd
- 740 Libby Ln
- 1635 Winter Ave
