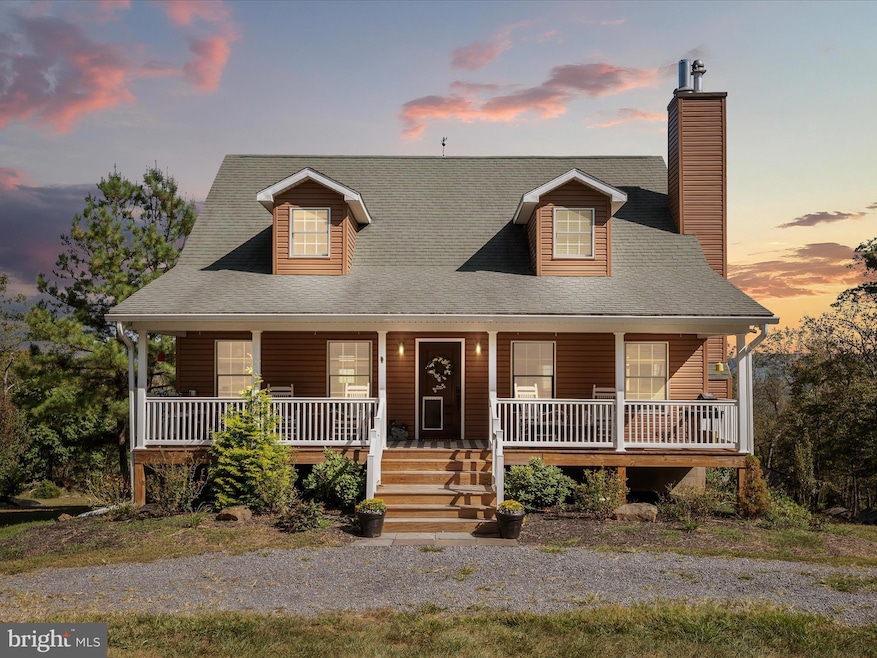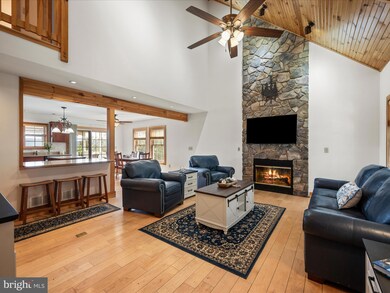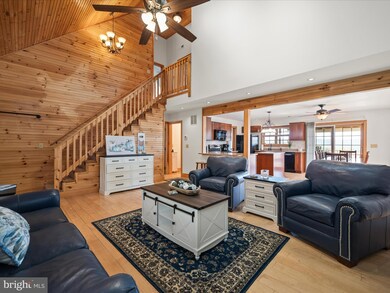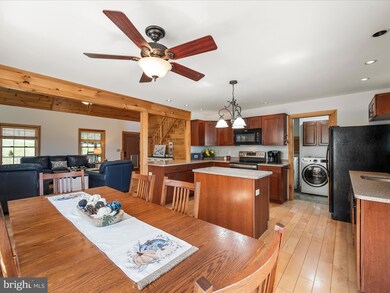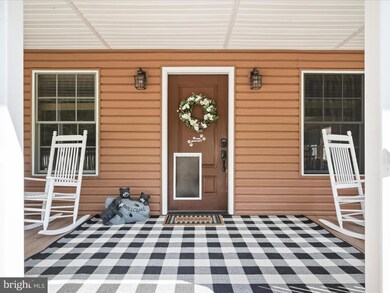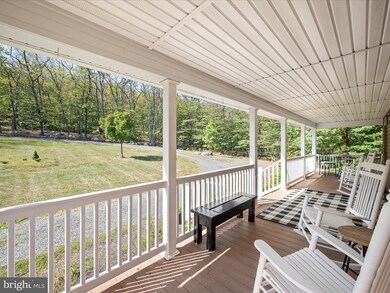1294 Butternut Dr Yellow Spring, WV 26865
Estimated payment $4,143/month
Highlights
- Panoramic View
- Solid Hardwood Flooring
- Backs to Trees or Woods
- 30.17 Acre Lot
- Cathedral Ceiling
- 2 Car Detached Garage
About This Home
Experience refined mountain living with this stunning 30.17-acre estate, where modern comfort meets the unmatched beauty of West Virginia’s landscape. Designed in 2008 as a weekend retreat and later cherished as a permanent residence, this property blends elegance, privacy, and panoramic mountain views into a one-of-a-kind offering. Step inside this 6BD/3.5BA home to discover a thoughtfully finished walkout basement, complete with private bedrooms, a full bath, and additional living space ideal for hosting family and guests. The main level impresses with soaring ceilings, a striking wood-burning fireplace, and a gourmet chef’s kitchen outfitted for both everyday living and effortless entertaining. The primary suite is a true retreat with its own spa-inspired ensuite, while a convenient half bath and main-level laundry add ease and practicality.
The top level offers additional bedrooms and another full bath, along with a private balcony where you can take in sweeping views of the wild and wonderful West Virginia mountains. Outdoors, flourishing fruit trees and cleared grounds set the stage for curated landscaping, gardens, or simply enjoying the natural beauty in complete seclusion—no neighbors in sight. Perfectly positioned, the property is only 20 minutes to the charming town of Wardensville with its local shopping, dining, and vibrant organic farmers market, and just 30 minutes to Winchester, VA, for expanded conveniences. This is more than a home—it’s a mountain sanctuary designed for those who seek both sophistication and solitude. Schedule a private tour today and make this exceptional estate your own. (Property records show old 65.167 AC parcel, new survey includes 30.17 acres of that parcel only, documents and new survey attached.)
Listing Agent
(913) 706-3811 alisha@lostrivertradingpost.com Lost River Trading Post Realty License #0225276031 Listed on: 09/12/2025
Home Details
Home Type
- Single Family
Est. Annual Taxes
- $1,781
Year Built
- Built in 2008
Lot Details
- 30.17 Acre Lot
- Cleared Lot
- Backs to Trees or Woods
- Front Yard
- Property is zoned 101
HOA Fees
- $67 Monthly HOA Fees
Parking
- 2 Car Detached Garage
- 4 Driveway Spaces
- Oversized Parking
- Parking Storage or Cabinetry
- Side Facing Garage
Property Views
- Panoramic
- Woods
- Mountain
Home Design
- Cabin
- Block Foundation
- Metal Roof
- Stick Built Home
Interior Spaces
- Property has 3 Levels
- Wood Ceilings
- Cathedral Ceiling
- Wood Burning Fireplace
- Solid Hardwood Flooring
- Laundry on main level
- Basement
Bedrooms and Bathrooms
- 4 Main Level Bedrooms
Outdoor Features
- Outbuilding
- Rain Gutters
Utilities
- Central Air
- Heat Pump System
- Well
- Electric Water Heater
- On Site Septic
Community Details
- River Ridge Subdivision
- Mountainous Community
Listing and Financial Details
- Tax Lot #
- Assessor Parcel Number 02 14001000000000
Map
Home Values in the Area
Average Home Value in this Area
Tax History
| Year | Tax Paid | Tax Assessment Tax Assessment Total Assessment is a certain percentage of the fair market value that is determined by local assessors to be the total taxable value of land and additions on the property. | Land | Improvement |
|---|---|---|---|---|
| 2025 | $1,919 | $226,470 | $98,610 | $127,860 |
| 2024 | $1,820 | $209,520 | $89,640 | $119,880 |
| 2023 | $1,789 | $205,350 | $85,470 | $119,880 |
| 2022 | $1,781 | $203,730 | $83,370 | $120,360 |
| 2021 | $1,835 | $204,990 | $83,370 | $121,620 |
| 2020 | $1,419 | $200,130 | $78,510 | $121,620 |
| 2019 | $1,286 | $178,350 | $78,510 | $99,840 |
| 2018 | $1,250 | $173,430 | $73,590 | $99,840 |
| 2017 | $1,220 | $169,170 | $68,670 | $100,500 |
| 2016 | $1,223 | $171,480 | $68,640 | $102,840 |
| 2015 | $1,313 | $185,550 | $83,340 | $102,210 |
| 2014 | -- | $180,630 | $78,480 | $102,150 |
Property History
| Date | Event | Price | List to Sale | Price per Sq Ft |
|---|---|---|---|---|
| 10/21/2025 10/21/25 | Price Changed | $749,000 | -2.1% | $240 / Sq Ft |
| 09/12/2025 09/12/25 | For Sale | $765,000 | -- | $246 / Sq Ft |
Purchase History
| Date | Type | Sale Price | Title Company |
|---|---|---|---|
| Deed | $66,420 | -- |
Source: Bright MLS
MLS Number: WVHS2006730
APN: 14-02- 14-0010.0000
- 84 Peaks View Dr
- 1110 Reymann Dr
- 0 Hannah Ct Unit WVHS2007060
- 0 Hannah Ct Unit WVHS2007062
- 8922 Carpers Pike
- LOT66&67 Baker Mountain Dr
- 3387 W Virginia 259
- 1195 Moores Run Branch Rd
- 9987 Capon River Rd
- Lot 9 Paradise Road Paradise Rd
- 0 Journeys End Ln
- 1195 Warden Lake A B Dr
- 2004 State Road 259 N
- 11485 Delray Rd
- 75 Foxy Ln
- 5.06 Acres Delray Heights Cir
- 854 Janes Way
- 853 Janes Way
- LOT 4 Highland Dr
- L4 Highland Dr
- 129 Crest View Dr
- 1561 Carpers Pike
- 1909 Back Mountain Rd
- 1608 Laurel Grove Rd
- 1608 Laurel Grove Rd
- 1308 Minebank Rd
- 1042 Laurel Grove Rd Unit Luxury Apartment for rent
- 214 Spring Place
- 9715 Back Rd
- 100 Rocky View Dr
- 201 Capon St
- 110 Sophie St
- 136 N Place Ln
- 221 W King St Unit 1
- 5452 Middle Rd
- 245 K-1 Brandy Ct Unit K-1
- 310 Rainbow Rd
- 385 E King St
- 35 Signal Knob Cottage Dr
- 21 Courtney Cir Unit A2
