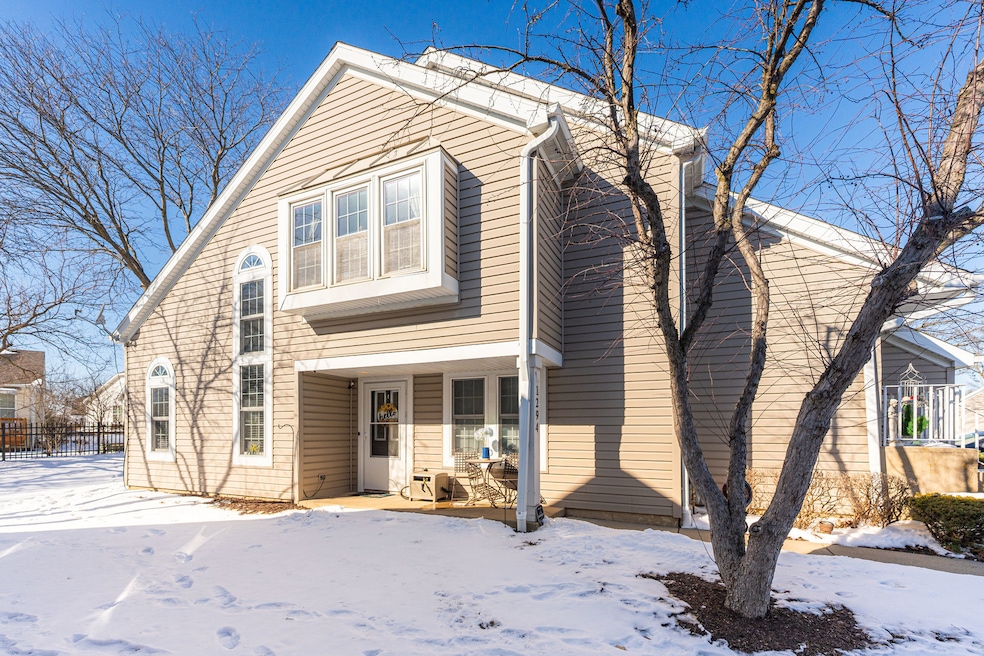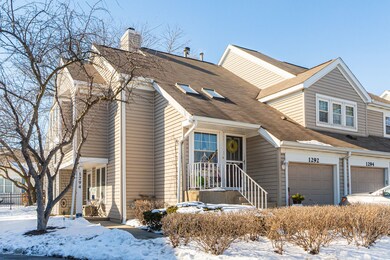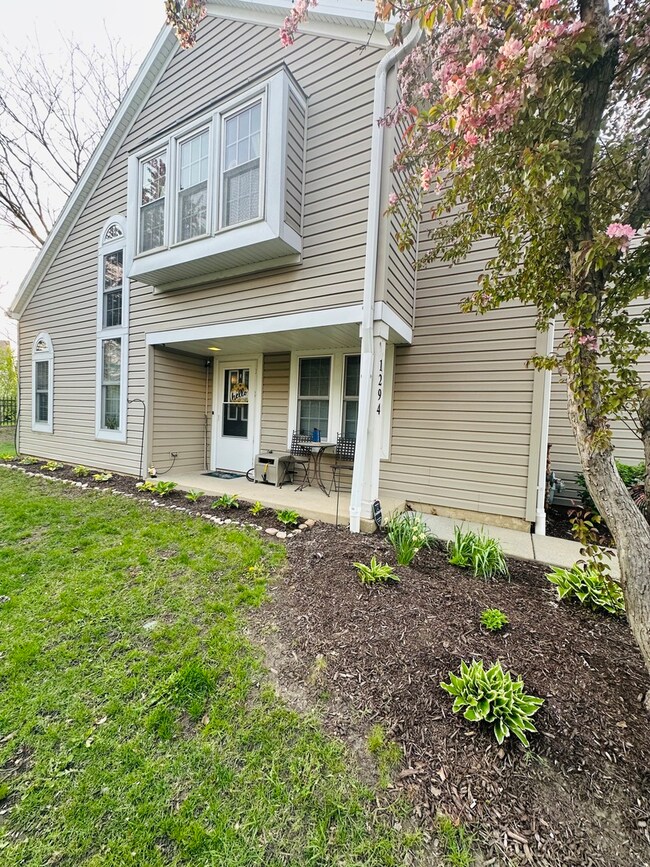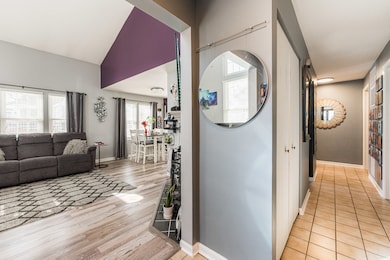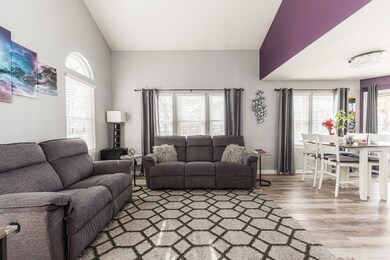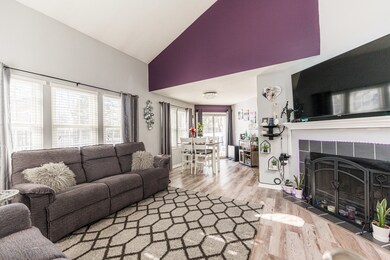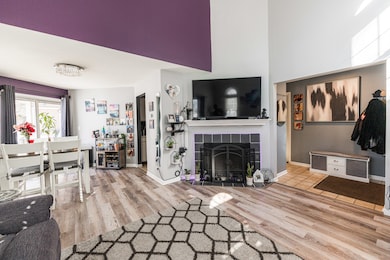
1294 Donegal Ct Unit 1294 Carol Stream, IL 60188
Highlights
- End Unit
- Patio
- Laundry Room
- Cloverdale Elementary School Rated A-
- Living Room
- Ceramic Tile Flooring
About This Home
As of June 2025Welcome to this charming 2-bedroom, 1.5-bathroom end-unit townhome. As you enter, you'll be greeted by a cozy front porch, perfect for enjoying your morning coffee while watching the sunrise. Step inside to a spacious living room featuring high vaulted ceilings and an abundance of natural light, creating a warm and inviting atmosphere. A fireplace adds to the comfort, making it the ideal spot for chilly winter days. The open-concept living area seamlessly flows into the dining room, which boasts 1 year-old flooring, and provides access to the backyard patio - perfect for outdoor grilling and relaxation during the summer months. Adjacent to the dining room is the updated kitchen, complete with new countertops, backsplash, and a new refrigerator. A hallway leads to the guest bedroom, which could also serve as a home office. A conveniently located half-bathroom is nearby, along with the laundry area, mechanical room, and entry to the one-car garage. At the end of the hallway, you'll find the spacious master bedroom, offering privacy and a walk-in closet. The master suite also features a sliding door leading to the patio, allowing for even more natural light and access to outdoor space. This beautifully updated home is situated in a quiet, friendly neighborhood, just a short walk to Cloverdale Elementary School and nearby shopping centers. Don't miss the opportunity to make this delightful townhome your own!
Last Agent to Sell the Property
Executive Realty Group LLC License #475202188 Listed on: 04/29/2025

Property Details
Home Type
- Condominium
Est. Annual Taxes
- $4,713
Year Built
- Built in 1988
HOA Fees
- $198 Monthly HOA Fees
Parking
- 1 Car Garage
- Driveway
- Parking Included in Price
Home Design
- Asphalt Roof
Interior Spaces
- 1,075 Sq Ft Home
- 1-Story Property
- Family Room with Fireplace
- Living Room
- Family or Dining Combination
Flooring
- Carpet
- Ceramic Tile
Bedrooms and Bathrooms
- 2 Bedrooms
- 2 Potential Bedrooms
Laundry
- Laundry Room
- Gas Dryer Hookup
Schools
- Stratford Middle School
- Glenbard North High School
Utilities
- Central Air
- Heating System Uses Natural Gas
- Lake Michigan Water
Additional Features
- Patio
- End Unit
Community Details
Overview
- Association fees include exterior maintenance, lawn care, snow removal
- 6 Units
- Scott Millard Association, Phone Number (847) 885-8030
- Property managed by Clearview Management Inc
Pet Policy
- Dogs and Cats Allowed
Ownership History
Purchase Details
Home Financials for this Owner
Home Financials are based on the most recent Mortgage that was taken out on this home.Purchase Details
Home Financials for this Owner
Home Financials are based on the most recent Mortgage that was taken out on this home.Purchase Details
Home Financials for this Owner
Home Financials are based on the most recent Mortgage that was taken out on this home.Purchase Details
Home Financials for this Owner
Home Financials are based on the most recent Mortgage that was taken out on this home.Purchase Details
Home Financials for this Owner
Home Financials are based on the most recent Mortgage that was taken out on this home.Similar Homes in Carol Stream, IL
Home Values in the Area
Average Home Value in this Area
Purchase History
| Date | Type | Sale Price | Title Company |
|---|---|---|---|
| Warranty Deed | $115,000 | First American Title | |
| Warranty Deed | $184,000 | C T I C Dupage | |
| Warranty Deed | $173,000 | First American Title Ins Co | |
| Warranty Deed | $129,500 | -- | |
| Warranty Deed | $112,666 | Fox Title Co |
Mortgage History
| Date | Status | Loan Amount | Loan Type |
|---|---|---|---|
| Open | $103,300 | New Conventional | |
| Closed | $109,250 | New Conventional | |
| Previous Owner | $130,000 | New Conventional | |
| Previous Owner | $137,812 | Purchase Money Mortgage | |
| Previous Owner | $45,938 | Credit Line Revolving | |
| Previous Owner | $138,400 | Purchase Money Mortgage | |
| Previous Owner | $126,500 | Unknown | |
| Previous Owner | $125,600 | FHA | |
| Previous Owner | $95,000 | No Value Available |
Property History
| Date | Event | Price | Change | Sq Ft Price |
|---|---|---|---|---|
| 06/13/2025 06/13/25 | Sold | $270,000 | 0.0% | $251 / Sq Ft |
| 05/04/2025 05/04/25 | Pending | -- | -- | -- |
| 04/29/2025 04/29/25 | For Sale | $270,000 | +134.8% | $251 / Sq Ft |
| 02/17/2016 02/17/16 | Sold | $115,000 | 0.0% | $107 / Sq Ft |
| 10/18/2015 10/18/15 | Pending | -- | -- | -- |
| 10/06/2015 10/06/15 | For Sale | $115,000 | 0.0% | $107 / Sq Ft |
| 09/22/2015 09/22/15 | Pending | -- | -- | -- |
| 09/02/2015 09/02/15 | Price Changed | $115,000 | 0.0% | $107 / Sq Ft |
| 09/02/2015 09/02/15 | For Sale | $115,000 | 0.0% | $107 / Sq Ft |
| 06/07/2015 06/07/15 | Pending | -- | -- | -- |
| 06/04/2015 06/04/15 | Off Market | $115,000 | -- | -- |
| 05/27/2015 05/27/15 | For Sale | $105,000 | -- | $98 / Sq Ft |
Tax History Compared to Growth
Tax History
| Year | Tax Paid | Tax Assessment Tax Assessment Total Assessment is a certain percentage of the fair market value that is determined by local assessors to be the total taxable value of land and additions on the property. | Land | Improvement |
|---|---|---|---|---|
| 2023 | $4,713 | $60,750 | $15,120 | $45,630 |
| 2022 | $5,014 | $60,350 | $15,020 | $45,330 |
| 2021 | $4,769 | $57,340 | $14,270 | $43,070 |
| 2020 | $4,685 | $55,940 | $13,920 | $42,020 |
| 2019 | $4,474 | $53,520 | $13,380 | $40,140 |
| 2018 | $4,054 | $49,640 | $13,030 | $36,610 |
| 2017 | $3,813 | $46,010 | $12,080 | $33,930 |
| 2016 | $3,589 | $42,580 | $11,180 | $31,400 |
| 2015 | $3,486 | $39,730 | $10,430 | $29,300 |
| 2014 | $3,159 | $36,010 | $9,450 | $26,560 |
| 2013 | $3,187 | $37,240 | $9,770 | $27,470 |
Agents Affiliated with this Home
-
Eduardo Velasco

Seller's Agent in 2025
Eduardo Velasco
Executive Realty Group LLC
(630) 333-0436
2 in this area
11 Total Sales
-
Mohammed Iftikhar

Buyer's Agent in 2025
Mohammed Iftikhar
Guidance Realty
(773) 317-6200
1 in this area
264 Total Sales
-
Victoria Tan

Seller's Agent in 2016
Victoria Tan
Compass
(630) 618-6225
2 in this area
316 Total Sales
-
Donna Catanese

Buyer's Agent in 2016
Donna Catanese
GMC Realty LTD
(630) 669-8592
11 in this area
46 Total Sales
Map
Source: Midwest Real Estate Data (MRED)
MLS Number: 12351730
APN: 02-19-400-110
- 1277 Donegal Ct Unit 112
- 454 Kilkenny Ct Unit 88
- 1149 Bradbury Cir
- 525 Burke Dr
- 611 Kingsbridge Dr Unit 10A
- 1325 Dory Cir S
- 375 Hunter Dr
- 1034 Idaho St
- 26W241 Lies Rd
- 1380 Merrimac Ln N
- 1390 Merrimac Ln N
- 3724 Monitor Dr
- 1119 Orangery Ct
- 1247 Trinity Dr
- 747 Warwick Ct Unit 7
- 926 Navajo St
- 500 Muscovy Ln
- 288 Old Gary Ave
- 828 Huron Ct
- 000 Gary Ave
