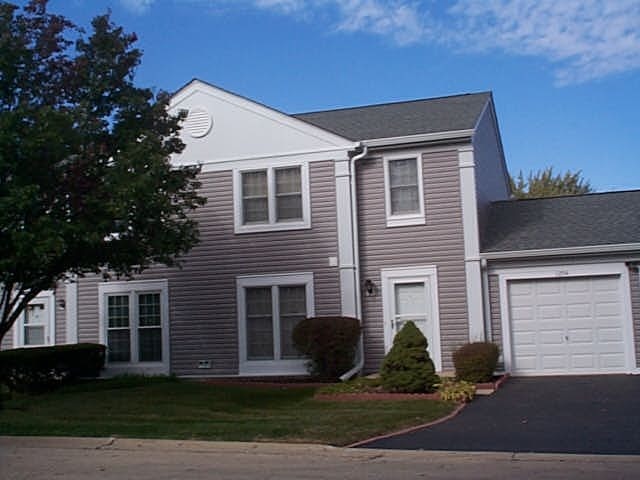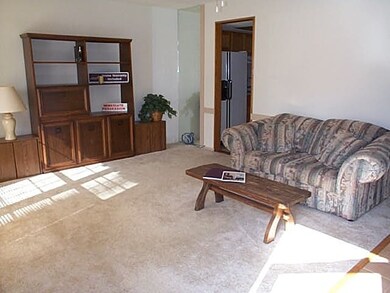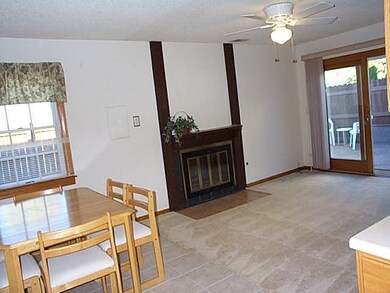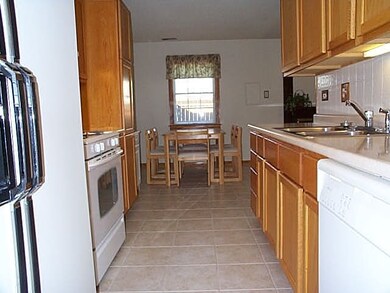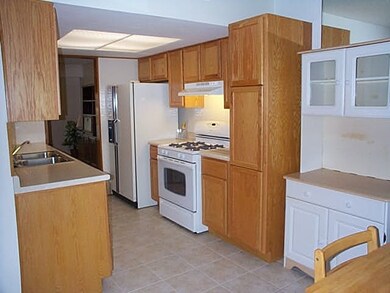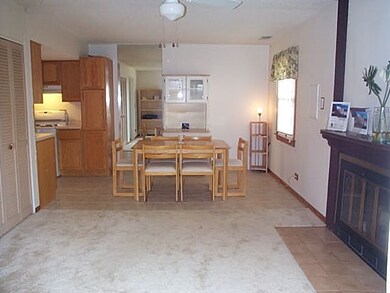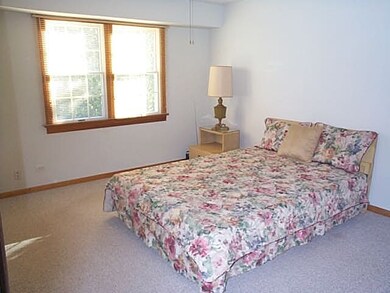
1294 Falmouth Way Roselle, IL 60172
Estimated Value: $268,000 - $294,152
Highlights
- Deck
- Fenced Yard
- Galley Kitchen
- Lake Park High School Rated A
- Cul-De-Sac
- Attached Garage
About This Home
As of June 2016High demand 3 bedroom Monroe model 2 story townhome in Waterbury IV. Besides attached garage this model has an inviting Living Room plus a Great Room (Family Room & Dining area) that leads to a huge deck & a privacy fenced back yard great for entertaining. Note open green space behind your private yard. Updated walk through kitchen. 2nd level has 3 bedrooms plus a large sitting room off master bedroom which could be made into 4th bedroom, or use as huge 20x13 Master. 1452 sq ft of living space. Extra deep 23' attached garage with access door (with doggie door) to back yard. Lots of storage: Pull down stairs to floored attic, attic storage in garage and storage under steps. Newer windows, new roof, new siding. Walk to park, elementary school & stores. Close to Metra & Exway. What a convenient location. Welcome to Waterbury IV. Pride of ownership. Move in condition. You will be impressed.
Last Agent to Sell the Property
Coldwell Banker Realty License #475080959 Listed on: 05/06/2016

Last Buyer's Agent
Therese Messuck
HomeSmart Connect LLC License #475135988
Townhouse Details
Home Type
- Townhome
Est. Annual Taxes
- $4,534
Year Built
- 1976
Lot Details
- Cul-De-Sac
- Southern Exposure
- Fenced Yard
HOA Fees
- $204 per month
Parking
- Attached Garage
- Parking Available
- Garage Transmitter
- Garage Door Opener
- Driveway
- Visitor Parking
- Parking Included in Price
- Garage Is Owned
Home Design
- Slab Foundation
- Asphalt Shingled Roof
- Vinyl Siding
Interior Spaces
- Gas Log Fireplace
- Storage Room
Kitchen
- Galley Kitchen
- Oven or Range
- Dishwasher
Laundry
- Laundry on main level
- Dryer
- Washer
Home Security
Utilities
- Forced Air Heating and Cooling System
- Heating System Uses Gas
- Lake Michigan Water
- Cable TV Available
- TV Antenna
Additional Features
- North or South Exposure
- Deck
Listing and Financial Details
- Homeowner Tax Exemptions
Community Details
Pet Policy
- Pets Allowed
Additional Features
- Common Area
- Storm Screens
Ownership History
Purchase Details
Home Financials for this Owner
Home Financials are based on the most recent Mortgage that was taken out on this home.Purchase Details
Purchase Details
Home Financials for this Owner
Home Financials are based on the most recent Mortgage that was taken out on this home.Purchase Details
Home Financials for this Owner
Home Financials are based on the most recent Mortgage that was taken out on this home.Purchase Details
Home Financials for this Owner
Home Financials are based on the most recent Mortgage that was taken out on this home.Similar Homes in Roselle, IL
Home Values in the Area
Average Home Value in this Area
Purchase History
| Date | Buyer | Sale Price | Title Company |
|---|---|---|---|
| Fricano Sylwal | -- | National Title Solutions Inc | |
| Fricano Sylwia | -- | None Available | |
| Fricano Giuseppe | -- | Plymouth Title Guaranty Corp | |
| Fricano Giuseppe | $169,000 | Attorneys Title Guaranty Fun | |
| Kasch Paul J | -- | Rei |
Mortgage History
| Date | Status | Borrower | Loan Amount |
|---|---|---|---|
| Open | Fricano Sylwal | $147,000 | |
| Closed | Fricano Giuseppe | $158,730 | |
| Closed | Fricano Giuseppe | $152,100 | |
| Previous Owner | Kasch Paul J | $89,000 | |
| Previous Owner | Kasch Paul J | $73,000 |
Property History
| Date | Event | Price | Change | Sq Ft Price |
|---|---|---|---|---|
| 06/28/2016 06/28/16 | Sold | $169,000 | 0.0% | $116 / Sq Ft |
| 05/10/2016 05/10/16 | Pending | -- | -- | -- |
| 05/06/2016 05/06/16 | For Sale | $169,000 | -- | $116 / Sq Ft |
Tax History Compared to Growth
Tax History
| Year | Tax Paid | Tax Assessment Tax Assessment Total Assessment is a certain percentage of the fair market value that is determined by local assessors to be the total taxable value of land and additions on the property. | Land | Improvement |
|---|---|---|---|---|
| 2023 | $4,534 | $69,120 | $11,280 | $57,840 |
| 2022 | $4,259 | $63,430 | $10,440 | $52,990 |
| 2021 | $4,053 | $60,270 | $9,920 | $50,350 |
| 2020 | $4,064 | $58,800 | $9,680 | $49,120 |
| 2019 | $3,924 | $56,500 | $9,300 | $47,200 |
| 2018 | $3,627 | $51,610 | $9,060 | $42,550 |
| 2017 | $3,434 | $47,840 | $8,400 | $39,440 |
| 2016 | $3,446 | $44,270 | $7,770 | $36,500 |
| 2015 | $3,958 | $41,310 | $7,250 | $34,060 |
| 2014 | $3,004 | $37,110 | $6,510 | $30,600 |
| 2013 | $2,987 | $38,380 | $6,730 | $31,650 |
Agents Affiliated with this Home
-
Suzanne Cimino
S
Seller's Agent in 2016
Suzanne Cimino
Coldwell Banker Realty
(773) 859-8800
5 in this area
18 Total Sales
-
T
Buyer's Agent in 2016
Therese Messuck
The McDonald Group
Map
Source: Midwest Real Estate Data (MRED)
MLS Number: MRD09217915
APN: 02-08-206-042
- 585 Kensington Ct
- 551 Bobby Ann Ct
- 662 Berwick Place
- 200 Rodenburg Rd
- 1170 Singleton Dr
- 930 W Bryn Mawr Ave
- 1020 Woodside Dr
- Lot Foster Ave
- 885 Edenwood Dr
- 316 De Trevi
- 811 Rosebud Ct
- 6N041 Keeney Rd
- 5508 Cloverdale Rd
- 325 Veneto Unit 2
- 704 Springfield Dr Unit 2
- 5588 Cambridge Way
- 6N160 Garden Ave
- 1367 Hampshire Ct Unit 15513
- 810 Case Dr
- 125 Leawood Dr
- 1294 Falmouth Way
- 1300 Falmouth Way
- 1290 Falmouth Way
- 1304 Falmouth Way Unit 1A
- 1295 Wandsworth Cir Unit 1A
- 1295 Wandsworth Cir Unit 1A
- 1295 Wandsworth Cir Unit 1295
- 1285 Wandsworth Cir
- 1285 Wandsworth Cir Unit 13A
- 1315 Wandsworth Cir
- 515 Falmouth Way
- 1305 Wandsworth Cir
- 1305 Wandsworth Cir Unit 1A
- 1289 Wandsworth Cir
- 1319 Wandsworth Cir
- 1319 Wandsworth Cir Unit 1319
- 519 Falmouth Way
- 501 Oxford Cir
- 505 Oxford Cir
- 495 Oxford Cir
