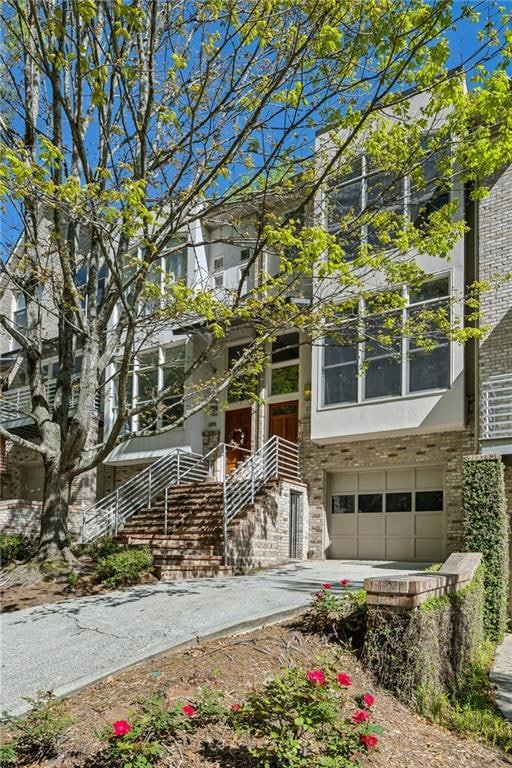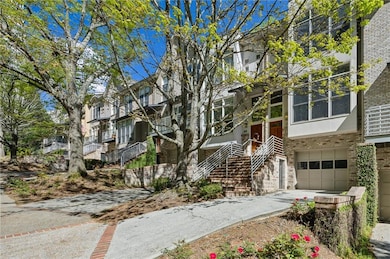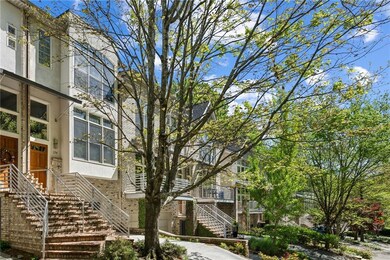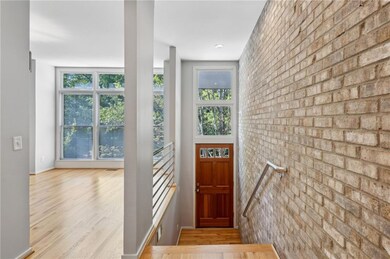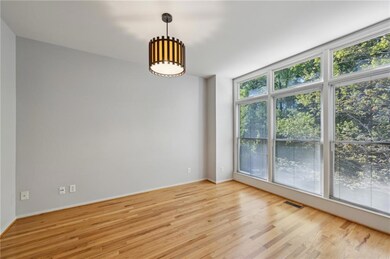1294 Fernwood Cir NE Atlanta, GA 30319
Brookhaven Village NeighborhoodHighlights
- No Units Above
- 5-minute walk to Brookhaven - Oglethorpe
- Wood Flooring
- Contemporary Architecture
- Property is near public transit
- Bonus Room
About This Home
WOW...a townhouse in popular Fernwood Park for lease. Don't miss out on this excellent location. Very open, light and bright. Great floor plan with two bedrooms and two full bathrooms upstairs. The lower terrace level features an excellent office space or exercise room with half bath. The main floor features beautiful hardwood floors with a great room featuring a fireplace and separate dining room. The main floor opens out to the fenced back yard. ***REQUIREMENTS FOR LEASING - 750+credit score, no smoking, no pets and monthly income to be 2 1/2 times the monthly rental rate*** Two car garage tandem garage. Great location with such incredible proximity to all the shops and restaurants in downtown Brookhaven. So convenient to MARTA.
Townhouse Details
Home Type
- Townhome
Est. Annual Taxes
- $9,833
Year Built
- Built in 1999
Lot Details
- 1,917 Sq Ft Lot
- No Units Above
- No Units Located Below
- Landscaped
- Back Yard Fenced and Front Yard
Parking
- 2 Car Garage
Home Design
- Contemporary Architecture
- European Architecture
- Composition Roof
- Cement Siding
- Three Sided Brick Exterior Elevation
Interior Spaces
- 2,191 Sq Ft Home
- 3-Story Property
- Roommate Plan
- Ceiling height of 9 feet on the lower level
- Ceiling Fan
- Factory Built Fireplace
- Fireplace With Glass Doors
- Fireplace With Gas Starter
- Insulated Windows
- Entrance Foyer
- Great Room with Fireplace
- Formal Dining Room
- Home Office
- Bonus Room
- Pull Down Stairs to Attic
Kitchen
- Open to Family Room
- Eat-In Kitchen
- Breakfast Bar
- Self-Cleaning Oven
- Gas Range
- Microwave
- Dishwasher
- Solid Surface Countertops
- Wood Stained Kitchen Cabinets
- Disposal
Flooring
- Wood
- Carpet
Bedrooms and Bathrooms
- 2 Bedrooms
- Split Bedroom Floorplan
- Walk-In Closet
- Dual Vanity Sinks in Primary Bathroom
- Shower Only
Laundry
- Laundry in Hall
- Laundry on upper level
Finished Basement
- Partial Basement
- Interior Basement Entry
- Garage Access
- Finished Basement Bathroom
Home Security
Outdoor Features
- Balcony
- Patio
- Outdoor Storage
- Rear Porch
Location
- Property is near public transit
- Property is near shops
Schools
- Ashford Park Elementary School
- Chamblee Middle School
- Chamblee Charter High School
Utilities
- Forced Air Zoned Heating and Cooling System
- Heating System Uses Natural Gas
- Underground Utilities
- Phone Available
- Cable TV Available
Listing and Financial Details
- Security Deposit $3,550
- 12 Month Lease Term
- $50 Application Fee
- Assessor Parcel Number 18 238 25 028
Community Details
Overview
- Property has a Home Owners Association
- Application Fee Required
- Fernwood Park Subdivision
Recreation
- Park
Additional Features
- Restaurant
- Fire and Smoke Detector
Map
Source: First Multiple Listing Service (FMLS)
MLS Number: 7596884
APN: 18-238-25-028
- 1308 Fernwood Cir NE
- 1290 Fernwood Cir NE
- 1344 Fernwood Cir NE
- 1363 Sylvan Cir NE
- 2610 Oglethorpe Cir NE
- 2584 Oglethorpe Cir NE
- 1274 Star Dr NE
- 2583 Apple Valley Rd
- 2587 Apple Valley Rd
- 1287 Star Dr NE
- 1242 Star Dr NE
- 1418 Dresden Dr NE Unit 385
- 1430 Dresden Dr NE Unit 225
- 1430 Dresden Dr NE Unit 215
- 1350 Fernwood Cir NE
- 1295 Dresden Dr NE
- 1262 Star Dr NE
- 1350 Dresden Dr NE Unit TH
- 1350 Dresden Dr NE Unit C6
- 1350 Dresden Dr NE Unit A1
- 2583 Apple Valley Rd
- 1350 Dresden Dr NE
- 2586 Brookhaven Chase Ln NE
- 3967 Peachtree Rd
- 4120 Peachtree Rd NE
- 3930 Peachtree Rd NE
- 2330 Logan Cir NE
- 1329 Grannysmith Trace
- 1391 N Druid Hills Rd NE
- 1399 N Druid Hills Rd NE
- 2269 Briarwood Hills Dr NE
- 3833 Peachtree Rd NE
- 2315 Limehurst Dr NE
- 3833 Peachtree Rd NE Unit 606
