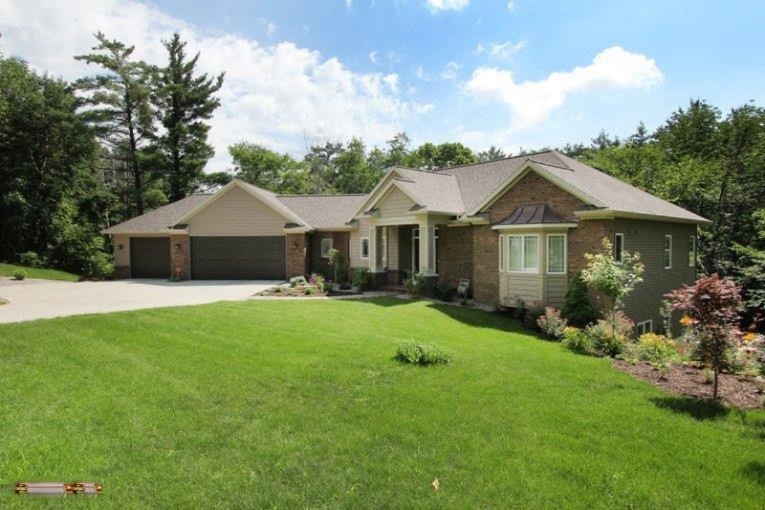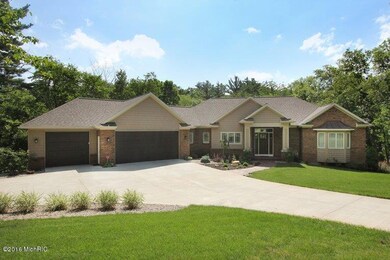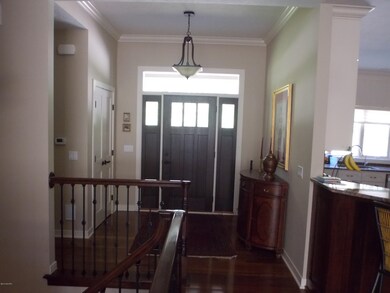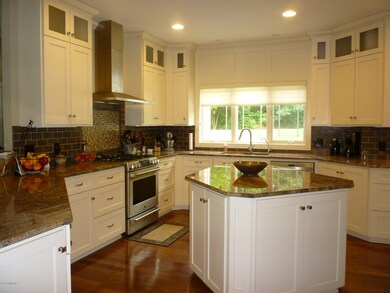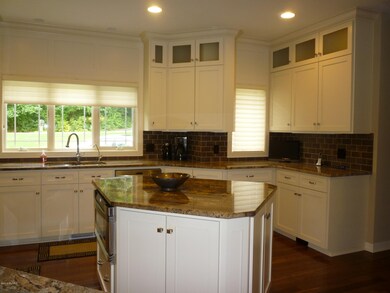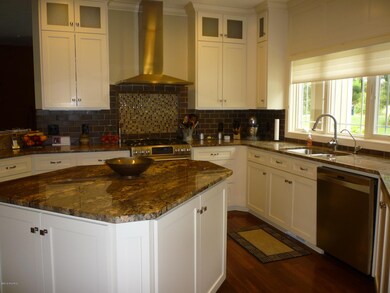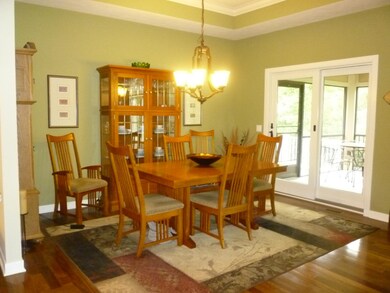
1294 White Pine Dr SW Grand Rapids, MI 49534
Estimated Value: $813,000 - $976,000
Highlights
- Private Waterfront
- 1 Acre Lot
- Recreation Room
- Grandville Cummings Elementary School Rated A-
- Deck
- Wooded Lot
About This Home
As of August 2016Beautiful & Peaceful inside and out, yet minutes to downtown GR. Brazilian Chestnut Flooring throughout Entry, LR, DR, Kit & Hallway. Gourmet Kitchen with Large Multi-Purpose Island. Snack Bar, Pantry, Dual Fuel Stove/Oven. Granite Counters in Kit and Main Floor BR's. Screened Deck leads to a B-Q Deck w/Nat Gas hook-up available. Partial finished LL is Plumbed for a Wet Bar, Flex Room could be converted to a 5th BR with Little Effort. Geothermal Heat/Cool, Reverse Osmosis Filtration, Central Vac, Hot/Cold Water in Garage, overlooking Tallman Creek...too many Features and Benefits to List. Home is Situated on a 1 Acre Private Setting. Well Appointed, Attention to Detail Throughout.
Last Agent to Sell the Property
Wendy Katerberg
Five Star Real Estate (Grandv) Listed on: 04/22/2016
Home Details
Home Type
- Single Family
Est. Annual Taxes
- $5,420
Year Built
- Built in 2012
Lot Details
- 1 Acre Lot
- Lot Dimensions are 168 x 292 x 135 x 183
- Private Waterfront
- 135 Feet of Waterfront
- Shrub
- Terraced Lot
- Sprinkler System
- Wooded Lot
- Garden
Parking
- 3 Car Attached Garage
Home Design
- Brick Exterior Construction
- Composition Roof
- Vinyl Siding
Interior Spaces
- 2,870 Sq Ft Home
- 1-Story Property
- Central Vacuum
- Living Room with Fireplace
- Dining Area
- Recreation Room
- Screened Porch
- Walk-Out Basement
- Laundry on main level
Kitchen
- Range
- Microwave
- Dishwasher
- Kitchen Island
- Snack Bar or Counter
Bedrooms and Bathrooms
- 4 Bedrooms | 2 Main Level Bedrooms
- 4 Full Bathrooms
Outdoor Features
- Water Access
- Deck
- Patio
Location
- Mineral Rights Excluded
Utilities
- Forced Air Heating and Cooling System
- Iron Water Filter
- Water Filtration System
- Well
- Natural Gas Water Heater
- Septic System
Ownership History
Purchase Details
Home Financials for this Owner
Home Financials are based on the most recent Mortgage that was taken out on this home.Purchase Details
Home Financials for this Owner
Home Financials are based on the most recent Mortgage that was taken out on this home.Purchase Details
Purchase Details
Similar Homes in the area
Home Values in the Area
Average Home Value in this Area
Purchase History
| Date | Buyer | Sale Price | Title Company |
|---|---|---|---|
| Coyne Thomas | $550,000 | None Available | |
| Bell Ryan | $450,000 | None Available | |
| Mattioli Jerome | $65,000 | None Available | |
| Rau James | -- | None Available |
Mortgage History
| Date | Status | Borrower | Loan Amount |
|---|---|---|---|
| Open | Coyne Thomas | $440,000 | |
| Closed | Coyne Thomas | $440,000 | |
| Previous Owner | Bell Ryan | $405,000 |
Property History
| Date | Event | Price | Change | Sq Ft Price |
|---|---|---|---|---|
| 08/08/2016 08/08/16 | Sold | $450,000 | -20.3% | $157 / Sq Ft |
| 06/30/2016 06/30/16 | Pending | -- | -- | -- |
| 04/22/2016 04/22/16 | For Sale | $564,900 | -- | $197 / Sq Ft |
Tax History Compared to Growth
Tax History
| Year | Tax Paid | Tax Assessment Tax Assessment Total Assessment is a certain percentage of the fair market value that is determined by local assessors to be the total taxable value of land and additions on the property. | Land | Improvement |
|---|---|---|---|---|
| 2024 | $9,797 | $453,000 | $0 | $0 |
| 2023 | $9,367 | $390,800 | $0 | $0 |
| 2022 | $10,001 | $360,900 | $0 | $0 |
| 2021 | $9,748 | $327,100 | $0 | $0 |
| 2020 | $8,620 | $325,200 | $0 | $0 |
| 2019 | $11,350 | $313,100 | $0 | $0 |
| 2018 | $8,273 | $292,000 | $0 | $0 |
| 2017 | $8,042 | $263,300 | $0 | $0 |
| 2016 | $5,521 | $212,900 | $0 | $0 |
| 2015 | $6,160 | $245,300 | $0 | $0 |
| 2013 | -- | $212,500 | $0 | $0 |
Agents Affiliated with this Home
-
W
Seller's Agent in 2016
Wendy Katerberg
Five Star Real Estate (Grandv)
-
Jim King
J
Buyer's Agent in 2016
Jim King
Greenridge Realty (Summit)
(616) 284-1529
1 in this area
45 Total Sales
Map
Source: Southwestern Michigan Association of REALTORS®
MLS Number: 16018190
APN: 41-17-05-103-009
- 3817 Butterworth St SW
- 966 Timber Winds Dr SW Unit 17
- 1268 Wilson Ave SW
- 4031 O Brien Rd SW
- 300 Hartford Ave SW
- 3504 Daffodil Dr SW
- 231 Tallman Ridge Ct SW
- 134 Ida Red Ln SW Unit 20
- 3754 Ambrosia Dr SW Unit 28
- 3772 Ambrosia Dr SW Unit 25
- 3764 Ambrosia Dr SW Unit 27
- 111 Maynard Ave SW
- 2887 Porter St SW Unit 16
- 2917 Porter Ct SW Unit 28
- 2675 Woodbine Ave SW
- 291 Rolling Greene Dr NW Unit 9
- 457 Fennessy Dr
- 2915 Earle Ave SW
- 1835 Collingwood Ave SW
- 2033 Wyoming Ave SW
- 1294 White Pine Dr SW
- 1291 White Pine Dr SW
- 1306 White Pine Dr SW
- 1279 White Pine Dr SW
- 1274 White Pine Dr SW
- 1303 White Pine Dr SW
- 1315 White Pine Dr SW
- 1334 White Pine Dr SW
- 1267 White Pine Dr SW
- 3878 Tall Oak Ct SW
- 3799 Hall St SW
- 3877 Hall St SW
- 1258 White Pine Dr SW
- 3886 Tall Oak Ct SW
- 3881 Tall Oak Ct SW
- 1255 White Pine Dr SW
- 3885 Hall St SW
- 3917 Hall St SW
- 3875 Tall Oak Ct
- 3850 Hall St SW
