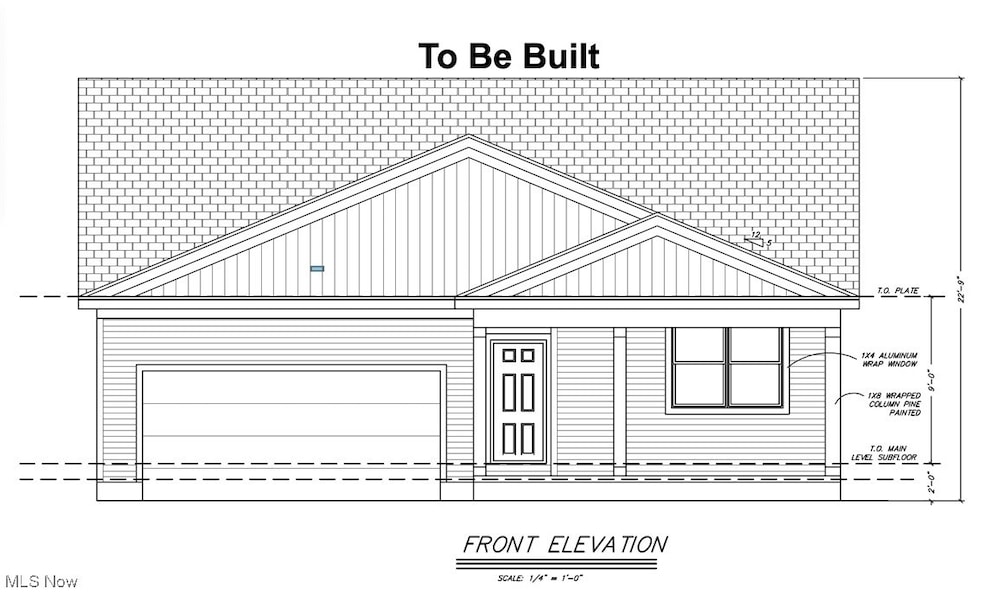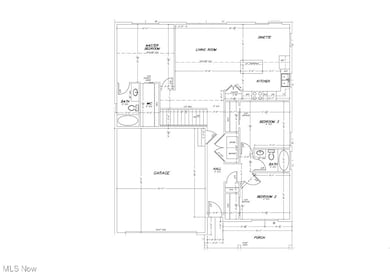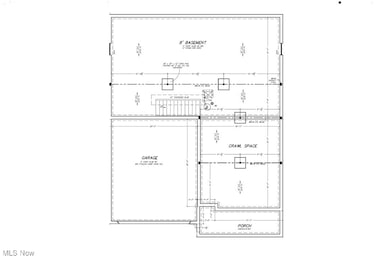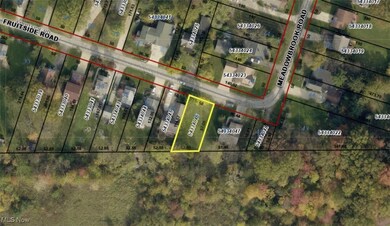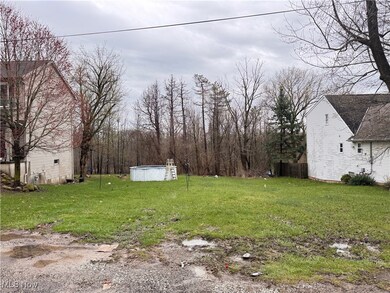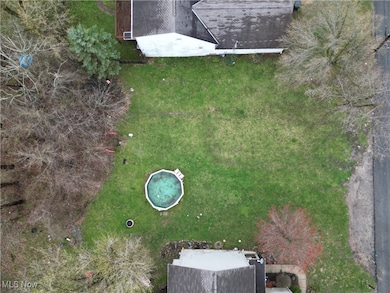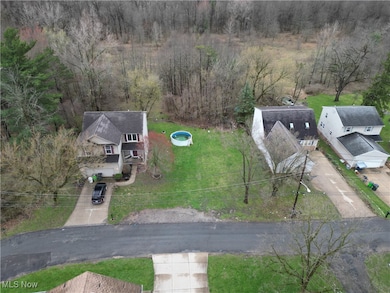12940 Fruitside Rd Garfield Heights, OH 44125
Estimated payment $1,843/month
Highlights
- New Construction
- Views of Trees
- No HOA
- North Ridge Elementary School Rated A-
- Vaulted Ceiling
- 2 Car Direct Access Garage
About This Home
Build your new home at 12940 Fruitside Rd, abutting 45 scenic acres of verdant Metroparks with nature trails for on-site exercise and exploration! The 1,367 square foot "Garfield" plan by Cle Custom Builders & Remodeling is a fully customizable ranch home with 3 beds, 2 baths, an open floorplan, basement, and 2-car garage. Your north-facing covered front porch accommodates seating for the whole family to enjoy the outdoors beneath shade. Offering abundant natural light and picturesque parkland vistas, the south-facing open-concept living space is enhanced by a surplus of windows and airy vaulted ceilings. Your kitchen includes a 5' long island with a breakfast bar for casual dining, high-end dovetailed cabinetry with soft-close mechanics, a sizable pantry, and a dinette area for family dinners + a slider to the backyard. Arbored views are also bestowed from your owner's suite, with a vaulted ceiling, walk-in closet, and a windowed bathroom with a 5' fully tiled walk-in shower. Two additional bedrooms boast generously sized extra-deep closets. A coat closet and a side-by-side-capacity laundry closet are off the front hallway. LVP flooring, soft-close dovetailed cabinetry, and granite counters throughout. Solid-core interior bedroom & bathroom doors. Upgraded 5.5" height base trim. The basement has roughly 888 sqft of unfinished open space for a rec room (additional cost), plus approximately 350 sqft of crawl space storage. 2*6 Ext Walls with Energy Star Construction. Nature/fitness lovers rejoice - new Wargo Farms trailhead just steps away; 4 min drive to Cuyahoga Valley National Park and several other parks! Banks, gas, grocery, Walgreens, discount stores and post office are right around the corner and walkable! Ideal for commuting with 7-9 min highway access. We can also build on your lot. Call to hear more about our quality-built homes!
Listing Agent
EXP Realty, LLC. Brokerage Email: damien@realtydone.com 440-670-0344 License #2007004205 Listed on: 04/04/2025

Home Details
Home Type
- Single Family
Est. Annual Taxes
- $1,029
Year Built
- New Construction
Lot Details
- 5,301 Sq Ft Lot
- North Facing Home
- Lot Sloped Down
Parking
- 2 Car Direct Access Garage
- Lighted Parking
- Front Facing Garage
- Garage Door Opener
- Driveway
Property Views
- Trees
- Park or Greenbelt
Home Design
- Home to be built
- Asphalt Roof
- Vinyl Siding
- Concrete Perimeter Foundation
Interior Spaces
- 1,367 Sq Ft Home
- 1-Story Property
- Vaulted Ceiling
- ENERGY STAR Qualified Windows
- Insulated Windows
- Partial Basement
Kitchen
- Range
- Microwave
- Dishwasher
- Disposal
Bedrooms and Bathrooms
- 3 Main Level Bedrooms
- 2 Full Bathrooms
Eco-Friendly Details
- Energy-Efficient Appliances
- Energy-Efficient Construction
- Energy-Efficient HVAC
- Energy-Efficient Lighting
- Energy-Efficient Insulation
- Energy-Efficient Doors
- Energy-Efficient Thermostat
Outdoor Features
- Front Porch
Utilities
- Central Air
- Heating System Uses Gas
- High-Efficiency Water Heater
Community Details
- No Home Owners Association
- Built by Cleveland Custom Builders & Remodeling
- Hathaway Farms Subdivision
Listing and Financial Details
- Home warranty included in the sale of the property
- Assessor Parcel Number 543-34-046
Map
Home Values in the Area
Average Home Value in this Area
Tax History
| Year | Tax Paid | Tax Assessment Tax Assessment Total Assessment is a certain percentage of the fair market value that is determined by local assessors to be the total taxable value of land and additions on the property. | Land | Improvement |
|---|---|---|---|---|
| 2024 | $1,029 | $9,065 | $9,065 | -- |
| 2023 | $631 | $4,620 | $4,620 | $0 |
| 2022 | $602 | $4,620 | $4,620 | $0 |
| 2021 | $632 | $4,620 | $4,620 | $0 |
| 2020 | $439 | $3,780 | $3,780 | $0 |
| 2019 | $546 | $10,800 | $10,800 | $0 |
| 2018 | $545 | $3,780 | $3,780 | $0 |
| 2017 | $560 | $3,680 | $3,680 | $0 |
| 2016 | $532 | $3,680 | $3,680 | $0 |
| 2015 | $894 | $3,680 | $3,680 | $0 |
| 2014 | $894 | $3,990 | $3,990 | $0 |
Property History
| Date | Event | Price | List to Sale | Price per Sq Ft |
|---|---|---|---|---|
| 04/04/2025 04/04/25 | For Sale | $335,000 | -- | $245 / Sq Ft |
Purchase History
| Date | Type | Sale Price | Title Company |
|---|---|---|---|
| Quit Claim Deed | $16,200 | None Available | |
| Quit Claim Deed | $5,000 | -- | |
| Interfamily Deed Transfer | $4,000 | American Title & Trust Agenc | |
| Certificate Of Transfer | -- | -- | |
| Interfamily Deed Transfer | $10,000 | -- | |
| Deed | -- | -- | |
| Deed | -- | -- |
Source: MLS Now
MLS Number: 5111953
APN: 543-34-046
- TBD Meadowbrook Rd
- 12908 Shadyway Rd
- 6104 Turney Rd
- 6437 Kimberly Dr
- 12955 Milo Rd
- 13560 Milo Rd
- 6318 Valley Ranch Dr
- 6378 Valley Ranch Dr
- 6372 Valley Ranch Dr
- 15 Rockytop Ct
- 6363 Valley Ranch Dr
- 6039 E 135th St
- 12930 Havana Rd
- SL15 Rocky Top Ct
- 185 Creekside Dr
- 13804 Rockside Rd
- 13009 Orme Rd
- 12115 Orme Rd
- 12095 Havana Rd
- 5817 Turney Rd
- 13710 Rybak Ave
- 12205 Valley Lane Dr
- 12400 Orme Rd
- 5732 E 141st St
- 14804 Rockside Rd
- 14214 Reddington Ave
- 12426 Shady Oak Blvd
- 15400 Maple Park Dr
- 5617 E 139th St
- 15917 Corkhill Rd
- 6000-6300 Lee Rd S
- 681 Turney Rd
- 11202 Mountview Ave
- 5265 E 126th St
- 5215 E 115th St
- 450 Turney Rd
- 11100 Lincoln Ave
- 12825 Mccracken Rd
- 5329 Vine St
- 12920 Garland Ave Unit Up
