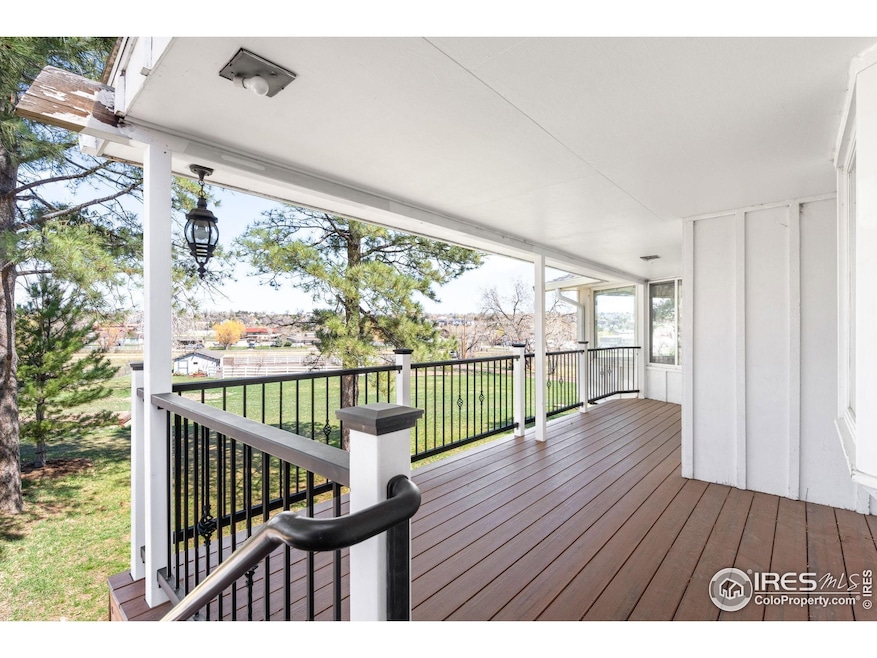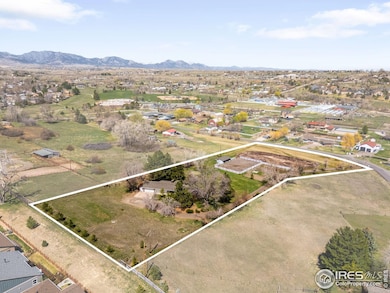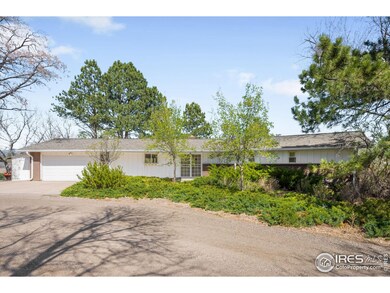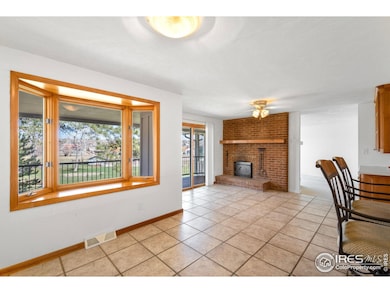12940 W 75th Ave Arvada, CO 80005
Cameo Estates NeighborhoodEstimated payment $6,746/month
Highlights
- Horses Allowed On Property
- 2.91 Acre Lot
- Steam Shower
- Van Arsdale Elementary School Rated A-
- Deck
- No HOA
About This Home
Set on a rare 3-acre lot with sweeping mountain views and a secluded feel, this property is perfect for the buyer who wants to renovate a home with incredible bones and capitalize on a large, open lot-all within walking distance of the highly rated Van Arsdale Elementary. The lot can be subdivided into a 2-acre and 1-acre parcel, with the option to sell the smaller parcel if desired-an excellent way to help finance your renovation vision. Inside, the home offers over 3,400 sq ft of living space-1,800 sq ft above ground plus 1,680 sq ft in the walk-out basement-giving you flexible square footage to reimagine. The main level features a spacious kitchen, a formal dining room, and a separate living area anchored by a beautiful double-sided brick wood-burning fireplace. The dining room opens to an all-weather deck overlooking the expansive yard-great for gathering friends and family during and after the remodel. Upstairs, you'll find three bedrooms, including a primary suite with a private bath, plus a full hallway bathroom with dual vanities. Downstairs is built for future possibilities: two large living areas, a laundry room, and a central mid-century modern brick fireplace set the stage. There's also a powder room and a fully plumbed, unfinished space ready for a luxury bathroom suite-with room for a sauna and steam shower. Outside, the property includes an outbuilding and fencing for a horse corral and riding area. Surrounded by undeveloped land, it offers rare privacy and space-just waiting for your personal touch. Though cosmetic renovations are needed-or perhaps even a full interior redevelopment to truly make this home shine-the solid structure and one-of-a-kind setting make this a rare chance to create your dream home while leveraging the land's built-in flexibility.
Home Details
Home Type
- Single Family
Est. Annual Taxes
- $1,976
Year Built
- Built in 1968
Lot Details
- 2.91 Acre Lot
- Fenced
- Property is zoned A-2
Parking
- 2 Car Attached Garage
Home Design
- Composition Roof
Interior Spaces
- 3,480 Sq Ft Home
- 1-Story Property
- Dining Room
Kitchen
- Electric Oven or Range
- Microwave
- Dishwasher
- Disposal
Flooring
- Carpet
- Tile
Bedrooms and Bathrooms
- 4 Bedrooms
- Primary Bathroom is a Full Bathroom
- Steam Shower
Laundry
- Laundry Room
- Dryer
- Washer
Unfinished Basement
- Walk-Out Basement
- Fireplace in Basement
- Laundry in Basement
Outdoor Features
- Deck
- Patio
- Outdoor Storage
Schools
- Vanarsdale Elementary School
- Oberon Jr Middle School
- Ralston Valley High School
Horse Facilities and Amenities
- Horses Allowed On Property
- Corral
Utilities
- Forced Air Heating System
- Heating System Uses Wood
- Water Rights
- Septic System
Additional Features
- Mineral Rights
- Pasture
Community Details
- No Home Owners Association
- Cameo Estates Subdivision
Listing and Financial Details
- Assessor Parcel Number 073554
Map
Home Values in the Area
Average Home Value in this Area
Tax History
| Year | Tax Paid | Tax Assessment Tax Assessment Total Assessment is a certain percentage of the fair market value that is determined by local assessors to be the total taxable value of land and additions on the property. | Land | Improvement |
|---|---|---|---|---|
| 2024 | $2,334 | $27,523 | $266 | $27,257 |
| 2023 | $2,334 | $31,208 | $266 | $30,942 |
| 2022 | $1,780 | $25,428 | $258 | $25,170 |
| 2021 | $1,806 | $26,179 | $284 | $25,895 |
| 2020 | $2,137 | $22,536 | $258 | $22,278 |
| 2019 | $2,106 | $22,536 | $258 | $22,278 |
| 2018 | $2,414 | $25,042 | $224 | $24,818 |
| 2017 | $2,204 | $25,042 | $224 | $24,818 |
| 2016 | $2,321 | $24,754 | $158 | $24,596 |
| 2015 | $1,689 | $24,754 | $158 | $24,596 |
| 2014 | $1,689 | $16,871 | $147 | $16,724 |
Property History
| Date | Event | Price | List to Sale | Price per Sq Ft |
|---|---|---|---|---|
| 11/20/2025 11/20/25 | Price Changed | $1,249,970 | 0.0% | $359 / Sq Ft |
| 11/18/2025 11/18/25 | For Sale | $1,249,975 | 0.0% | $359 / Sq Ft |
| 11/13/2025 11/13/25 | Pending | -- | -- | -- |
| 11/08/2025 11/08/25 | Price Changed | $1,249,975 | 0.0% | $359 / Sq Ft |
| 11/07/2025 11/07/25 | Price Changed | $1,249,980 | 0.0% | $359 / Sq Ft |
| 11/06/2025 11/06/25 | Price Changed | $1,249,985 | 0.0% | $359 / Sq Ft |
| 11/01/2025 11/01/25 | Price Changed | $1,249,990 | 0.0% | $359 / Sq Ft |
| 10/31/2025 10/31/25 | Price Changed | $1,249,995 | 0.0% | $359 / Sq Ft |
| 09/30/2025 09/30/25 | For Sale | $1,250,000 | -- | $359 / Sq Ft |
Purchase History
| Date | Type | Sale Price | Title Company |
|---|---|---|---|
| Warranty Deed | $273,500 | Colorado National Title | |
| Interfamily Deed Transfer | -- | -- |
Mortgage History
| Date | Status | Loan Amount | Loan Type |
|---|---|---|---|
| Open | $180,000 | No Value Available |
Source: IRES MLS
MLS Number: 1044844
APN: 29-323-99-001
- 12871 W 74th Dr
- 13111 W 74th Dr Unit 59
- 12883 W 75th Place
- 13023 W 75th Place
- 7587 Wright Ct
- 13400 W 73rd Ave
- 7512 Braun St
- 13304 W 70th Place
- 7391 Coors Dr
- 7154 Welch Ct
- 7506 Urban Ct
- 13920 W 74th Place
- 13970 W 72nd Place Unit C
- 7049 Van Gordon Ct
- 7210 Devinney Ct Unit C
- 11825 W 73rd Dr
- 6762 Beech Dr
- 7800 Indiana St
- 11854 W 76th Ln
- 7482 Routt Ln
- 6684 Zang Ct
- 7010 Simms St
- 14813 W 70th Dr
- 14982 W 82nd Place
- 6400-6454 Simms St
- 6898 Newman St
- 6068 Vivian Ct
- 15274 W 64th Ln Unit 107
- 5904 Zinnia Ct
- 6097 Quail Ct
- 10810 W 63rd Ave
- 6388 Nelson Ct
- 15476 W 64th Loop
- 12155 W 58th Place
- 6596 Iris Way
- 6397 Brooks Dr
- 10400 W 62nd Place
- 5705 Simms St
- 5905 Nelson Ct
- 9855 W 59th Ave







