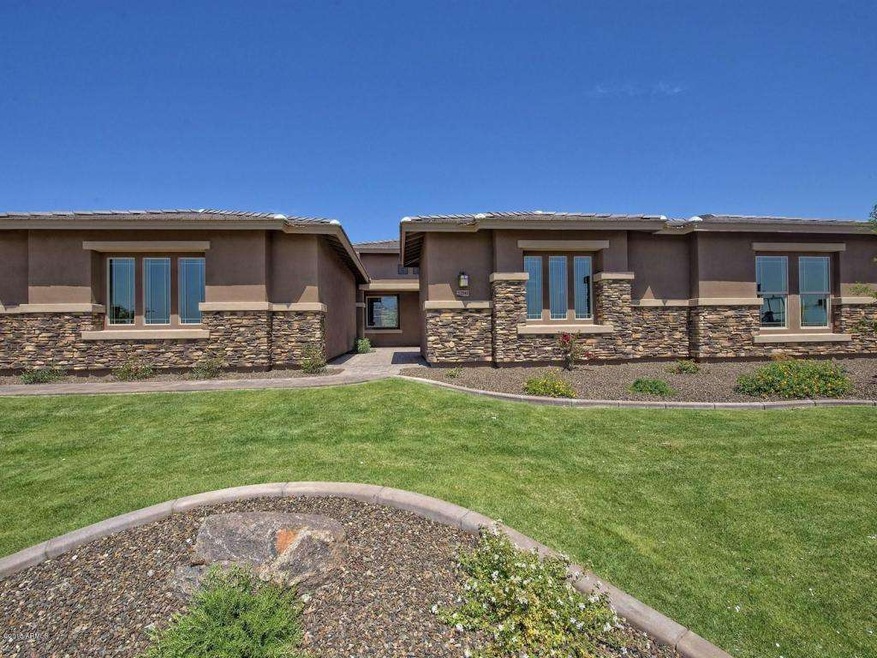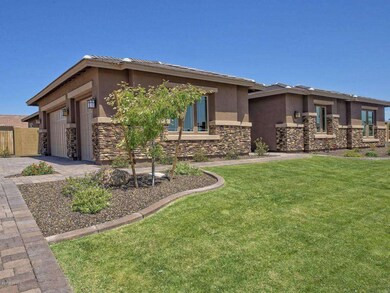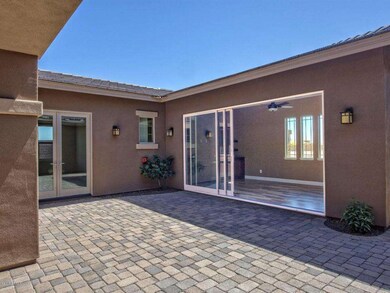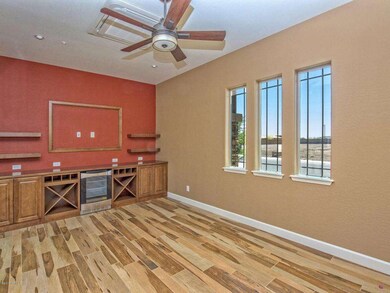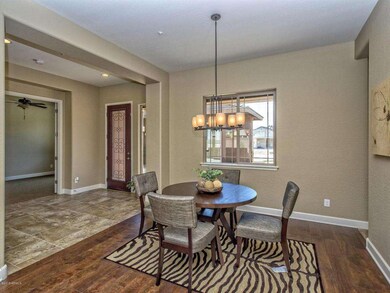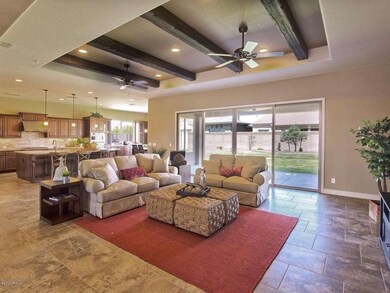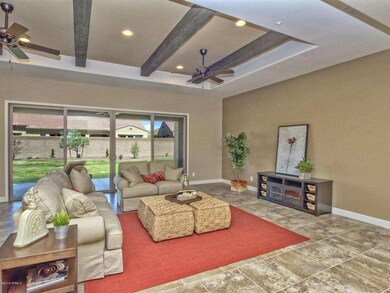
12940 W Creosote Dr Peoria, AZ 85383
Vistancia NeighborhoodHighlights
- Golf Course Community
- Gated with Attendant
- Wood Flooring
- Lake Pleasant Elementary School Rated A-
- 0.51 Acre Lot
- Granite Countertops
About This Home
As of August 2015BRAND NEW! An ENTERTAINER'S DREAM...HUGE 1/2 Acre North-facing homesite in the stunning guard-gated community of Blackstone in Vistancia. Gorgeous interior courtyard with separate glass walled EXERCISE ROOM; This gorgeous open floor plan features a Gourmet Kitchen with oversized slab granite island, Stainless appliances, walk-in pantry &upgraded Kitchen Nook cabinetry. This opens to the spacious Family Room with beamed tray ceiling & a 16' sliding glass wall to covered patio. The Owner's Retreat has been extended 2' and boasts a spa-like Bath - complete with HUGE super shower with dual showerheads and His/Her closets. Other features include French doors off Retreat/Teen Room, Formal Dining & Study with double door entry. FUNCTIONALITY & LUXURY in beautiful Blackstone.
Last Agent to Sell the Property
David Weekley Homes License #BR574375000 Listed on: 04/07/2014
Home Details
Home Type
- Single Family
Est. Annual Taxes
- $565
Year Built
- Built in 2014
Lot Details
- 0.51 Acre Lot
- Cul-De-Sac
- Block Wall Fence
- Private Yard
HOA Fees
- $179 Monthly HOA Fees
Parking
- 3 Car Direct Access Garage
- Garage Door Opener
Home Design
- Wood Frame Construction
- Tile Roof
- Stone Exterior Construction
- Stucco
Interior Spaces
- 3,836 Sq Ft Home
- 1-Story Property
- Double Pane Windows
- ENERGY STAR Qualified Windows with Low Emissivity
- Vinyl Clad Windows
Kitchen
- Eat-In Kitchen
- Gas Cooktop
- Built-In Microwave
- Kitchen Island
- Granite Countertops
Flooring
- Wood
- Carpet
- Tile
Bedrooms and Bathrooms
- 4 Bedrooms
- Primary Bathroom is a Full Bathroom
- 3.5 Bathrooms
- Dual Vanity Sinks in Primary Bathroom
- Bathtub With Separate Shower Stall
Outdoor Features
- Covered patio or porch
Schools
- Lake Pleasant Elementary
- Liberty High School
Utilities
- Refrigerated Cooling System
- Heating System Uses Natural Gas
- Water Softener
- High Speed Internet
- Cable TV Available
Listing and Financial Details
- Home warranty included in the sale of the property
- Tax Lot 18
- Assessor Parcel Number 510-04-739
Community Details
Overview
- Association fees include ground maintenance
- Vistancia HOA, Phone Number (480) 921-7500
- Built by TW LEWIS by David Weekley Home
- Blackstone Subdivision, Catalina Floorplan
Recreation
- Golf Course Community
- Community Playground
- Bike Trail
Security
- Gated with Attendant
Ownership History
Purchase Details
Purchase Details
Home Financials for this Owner
Home Financials are based on the most recent Mortgage that was taken out on this home.Purchase Details
Home Financials for this Owner
Home Financials are based on the most recent Mortgage that was taken out on this home.Purchase Details
Similar Homes in Peoria, AZ
Home Values in the Area
Average Home Value in this Area
Purchase History
| Date | Type | Sale Price | Title Company |
|---|---|---|---|
| Interfamily Deed Transfer | -- | None Available | |
| Special Warranty Deed | $668,000 | Pioneer Title Agency Inc | |
| Special Warranty Deed | -- | Pioneer Title Agency Inc | |
| Special Warranty Deed | $290,000 | Pioneer Title Agency Inc | |
| Special Warranty Deed | $3,900,000 | First American Title |
Mortgage History
| Date | Status | Loan Amount | Loan Type |
|---|---|---|---|
| Open | $423,506 | New Conventional | |
| Closed | $467,600 | New Conventional | |
| Previous Owner | $80,000,000 | Purchase Money Mortgage | |
| Closed | $0 | Purchase Money Mortgage |
Property History
| Date | Event | Price | Change | Sq Ft Price |
|---|---|---|---|---|
| 07/29/2025 07/29/25 | Price Changed | $1,275,000 | -1.9% | $335 / Sq Ft |
| 06/15/2025 06/15/25 | Price Changed | $1,300,000 | -3.7% | $341 / Sq Ft |
| 05/18/2025 05/18/25 | Price Changed | $1,350,000 | -3.5% | $355 / Sq Ft |
| 04/10/2025 04/10/25 | For Sale | $1,399,000 | +109.4% | $367 / Sq Ft |
| 08/18/2015 08/18/15 | Sold | $668,000 | -2.4% | $174 / Sq Ft |
| 07/19/2015 07/19/15 | Pending | -- | -- | -- |
| 07/10/2015 07/10/15 | Price Changed | $684,357 | -2.1% | $178 / Sq Ft |
| 04/27/2015 04/27/15 | Price Changed | $699,357 | -1.5% | $182 / Sq Ft |
| 04/21/2015 04/21/15 | Price Changed | $709,657 | +1.4% | $185 / Sq Ft |
| 04/17/2015 04/17/15 | Price Changed | $699,657 | +0.2% | $182 / Sq Ft |
| 03/10/2015 03/10/15 | Price Changed | $698,357 | +4.3% | $182 / Sq Ft |
| 02/09/2015 02/09/15 | Price Changed | $669,851 | -0.7% | $175 / Sq Ft |
| 12/18/2014 12/18/14 | Price Changed | $674,601 | -1.1% | $176 / Sq Ft |
| 12/08/2014 12/08/14 | For Sale | $682,311 | 0.0% | $178 / Sq Ft |
| 11/06/2014 11/06/14 | Pending | -- | -- | -- |
| 10/14/2014 10/14/14 | Price Changed | $682,311 | +0.1% | $178 / Sq Ft |
| 08/20/2014 08/20/14 | Price Changed | $681,500 | 0.0% | $178 / Sq Ft |
| 07/10/2014 07/10/14 | Price Changed | $681,501 | +0.2% | $178 / Sq Ft |
| 06/30/2014 06/30/14 | Price Changed | $680,095 | +0.9% | $177 / Sq Ft |
| 06/05/2014 06/05/14 | Price Changed | $673,883 | +0.7% | $176 / Sq Ft |
| 05/22/2014 05/22/14 | Price Changed | $668,883 | +1.7% | $174 / Sq Ft |
| 04/07/2014 04/07/14 | For Sale | $657,532 | -- | $171 / Sq Ft |
Tax History Compared to Growth
Tax History
| Year | Tax Paid | Tax Assessment Tax Assessment Total Assessment is a certain percentage of the fair market value that is determined by local assessors to be the total taxable value of land and additions on the property. | Land | Improvement |
|---|---|---|---|---|
| 2025 | $6,087 | $56,501 | -- | -- |
| 2024 | $6,149 | $53,810 | -- | -- |
| 2023 | $6,149 | $100,930 | $20,180 | $80,750 |
| 2022 | $6,103 | $83,610 | $16,720 | $66,890 |
| 2021 | $6,294 | $79,550 | $15,910 | $63,640 |
| 2020 | $6,281 | $70,860 | $14,170 | $56,690 |
| 2019 | $6,075 | $67,580 | $13,510 | $54,070 |
| 2018 | $5,878 | $60,680 | $12,130 | $48,550 |
| 2017 | $5,824 | $55,670 | $11,130 | $44,540 |
| 2016 | $5,727 | $58,910 | $11,780 | $47,130 |
| 2015 | $5,347 | $44,470 | $8,890 | $35,580 |
Agents Affiliated with this Home
-
N
Seller's Agent in 2025
Nathan Martinez
RE/MAX
-
C
Seller's Agent in 2015
Clay Denk
David Weekley Homes
-
J
Buyer's Agent in 2015
Joyce Hazen
Realty One Group
Map
Source: Arizona Regional Multiple Listing Service (ARMLS)
MLS Number: 5096578
APN: 510-04-737
- 12906 W Oyer Ln
- 31435 N 130th Ave
- 31453 N 130th Ave
- 31345 N 130th Ave
- 12809 W Oyer Ln
- 31626 N 129th Dr
- 12789 W Via Caballo Blanco
- 12859 W Calle de Baca Dr
- 31221 N 130th Ln
- 31705 N 128th Dr
- 12858 W Pasaro Dr
- 13757 W Forest Pleasant Place
- 31138 N 130th Ln
- 12834 W Forest Pleasant Place
- 12937 W Calle de Sol
- 30876 N 128th Dr
- 31490 N 126th Ln
- 31900 N 127th Ln
- 12788 W Chucks Ave
- 12860 W Calle de Sol
