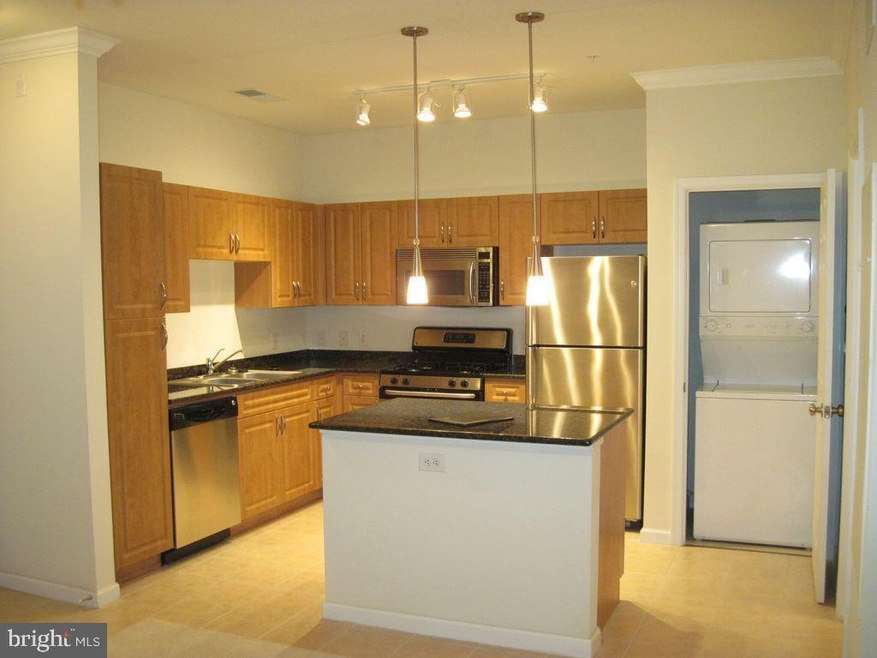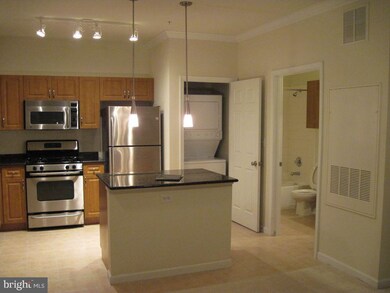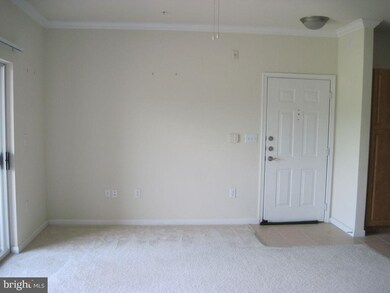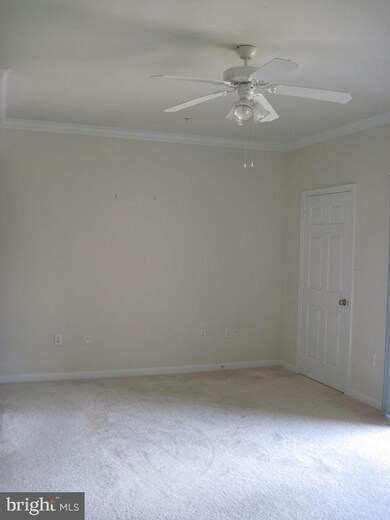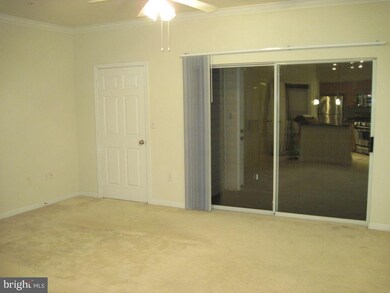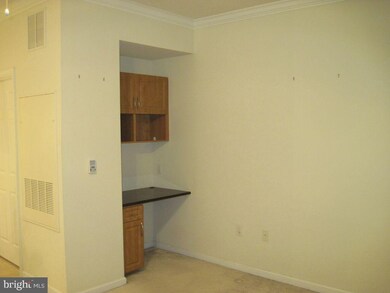
Bryson At Woodland Park 12941 Centre Park Cir Unit 318 Herndon, VA 20171
About This Home
As of January 2024Investor or owner occupancy! Current tenant has lived here for 6 years with an excellent pay-rent record and is willing to continue rent. Tenant will move out before closing if owner occupancy. Lovely studio on 3rd floor at Bryson at Woodland park, Kitchen with ample cabinet, granite counters, SS appliances, patio door leading to balcony, W/D in unit, Walk in closet, assigned parking space in covered parking garage. Bryson is a gated community with many amenities to include 2 outdoor pools, fitness center, club house, walking/biking trail, picnic area, on site management with concierge service, short drive to Reston town center, Dulles international airport, walk to silver line metro, Rd28, Toll Roll 267.
Last Agent to Sell the Property
Select Premium Properties, Inc License #BR98371445 Listed on: 04/13/2022
Property Details
Home Type
Condominium
Est. Annual Taxes
$2,432
Year Built
2005
Lot Details
0
HOA Fees
$197 per month
Parking
1
Listing Details
- Property Type: Residential
- Structure Type: Unit/Flat/Apartment
- Unit Building Type: Garden 1 - 4 Floors
- Architectural Style: Unit/Flat
- Accessibility Features: Elevator
- Ownership: Condominium
- New Construction: No
- Story List: Main
- Year Built: 2005
- Automatically Close On Close Date: No
- Remarks Public: Investor or owner occupancy! Current tenant has lived here for 6 years with an excellent pay-rent record and is willing to continue rent. Tenant will move out before closing if owner occupancy. Lovely studio on 3rd floor at Bryson at Woodland park, Kitchen with ample cabinet, granite counters, SS appliances, patio door leading to balcony, W/D in unit, Walk in closet, assigned parking space in covered parking garage. Bryson is a gated community with many amenities to include 2 outdoor pools, fitness center, club house, walking/biking trail, picnic area, on site management with concierge service, short drive to Reston town center, Dulles international airport, walk to silver line metro, Rd28, Toll Roll 267.
- Washer Dryer Hookups YN: Yes
- Special Features: None
- Property Sub Type: Condos
Interior Features
- Appliances: Dishwasher, Disposal, Microwave, Oven/Range - Gas, Refrigerator, Stainless Steel Appliances, Washer/Dryer Stacked, Water Heater
- Entry Floor: 1
- Flooring Type: Carpet
- Interior Amenities: Kitchen - Island, Studio, Walk-In Closet(s)
- Fireplace: No
- Door Features: Six Panel, Sliding Glass
- Wall Ceiling Types: Dry Wall
- Foundation Details: Slab
- Levels Count: 3
- Room List: Primary Bedroom, Kitchen
- Basement: No
- Laundry Type: Dryer In Unit, Washer In Unit, Has Laundry
- Total Sq Ft: 488
- Living Area Sq Ft: 488
- Price Per Sq Ft: 440.57
- Above Grade Finished Sq Ft: 488
- Above Grade Finished Area Units: Square Feet
- Street Number Modifier: 12941
Beds/Baths
- Total Bathrooms: 1
- Full Bathrooms: 1
- Main Level Bathrooms: 1.00
- Main Level Full Bathrooms: 1
Exterior Features
- Other Structures: Above Grade, Below Grade
- Construction Materials: Vinyl Siding
- Exterior Features: Sidewalks, Street Lights
- Roof: Asphalt
- Water Access: No
- Waterfront: No
- Water Oriented: No
- Pool: Yes - Community
- Tidal Water: No
- Water View: No
Garage/Parking
- Garage Spaces: 1.00
- Assigned Spaces Count: 1
- Garage: Yes
- Parking Features: Lighted Parking, Assigned
- Garage Features: Covered Parking
- Attached Garage Spaces: 1
- Total Garage And Parking Spaces: 1
- Type Of Parking: Parking Lot, Attached Garage
Utilities
- Central Air Conditioning: Yes
- Cooling Fuel: Electric
- Cooling Type: Central A/C, Programmable Thermostat
- Heating Fuel: Natural Gas
- Heating Type: Central, Forced Air, Programmable Thermostat
- Heating: Yes
- Hot Water: Natural Gas
- Security: Smoke Detector
- Sewer/Septic System: Public Sewer
- Water Source: Public
Condo/Co-op/Association
- Condo Co-Op Association: Yes
- Condo Co-Op Fee: 197.00
- Condo Co-Op Fee Frequency: Monthly
- HOA Condo Co-Op Amenities: Club House, Gated Community, Jog/Walk Path, Party Room, Picnic Area, Pool - Outdoor
- HOA Condo Co-Op Fee Includes: Ext Bldg Maint, Insurance, Lawn Maintenance, Management, Security Gate, Snow Removal, Trash
- HOA: No
- Senior Community: No
- Community Pool Features: In Ground
Schools
- School District: FAIRFAX COUNTY PUBLIC SCHOOLS
- Elementary School: MCNAIR
- Middle School: CARSON
- High School: WESTFIELD
- Elementary School Source: Listing Agent
- High School Source: Listing Agent
- Middle School Source: Listing Agent
- School District Key: 121138392980
- School District Source: Listing Agent
- Elementary School: MCNAIR
- High School: WESTFIELD
- Middle Or Junior School: CARSON
Green Features
- Clean Green Assessed: No
Lot Info
- Improvement Assessed Value: 162140.00
- Land Assessed Value: 40000.00
- Land Use Code: 041
- Outdoor Living Structures: Balcony
- Year Assessed: 2022
- Zoning: 400
- In City Limits: No
Rental Info
- Pets: Size/Weight Restriction
- Pets Allowed: Yes
- Vacation Rental: No
Tax Info
- Assessor Parcel Number: 19543370
- Tax Annual Amount: 2415.00
- Assessor Parcel Number: 0164 24100318
- Tax Page Number: 164
- Tax Total Finished Sq Ft: 488
- County Tax Payment Frequency: Annually
- Tax Year: 2021
- Close Date: 05/17/2022
MLS Schools
- School District Name: FAIRFAX COUNTY PUBLIC SCHOOLS
Ownership History
Purchase Details
Home Financials for this Owner
Home Financials are based on the most recent Mortgage that was taken out on this home.Purchase Details
Home Financials for this Owner
Home Financials are based on the most recent Mortgage that was taken out on this home.Purchase Details
Home Financials for this Owner
Home Financials are based on the most recent Mortgage that was taken out on this home.Similar Homes in Herndon, VA
Home Values in the Area
Average Home Value in this Area
Purchase History
| Date | Type | Sale Price | Title Company |
|---|---|---|---|
| Deed | $230,000 | Old Republic National Title | |
| Warranty Deed | $128,300 | -- | |
| Special Warranty Deed | $191,002 | -- |
Mortgage History
| Date | Status | Loan Amount | Loan Type |
|---|---|---|---|
| Open | $172,500 | New Conventional | |
| Previous Owner | $9,675 | New Conventional | |
| Previous Owner | $191,002 | New Conventional |
Property History
| Date | Event | Price | Change | Sq Ft Price |
|---|---|---|---|---|
| 02/18/2024 02/18/24 | Rented | $1,675 | 0.0% | -- |
| 02/01/2024 02/01/24 | For Rent | $1,675 | 0.0% | -- |
| 01/05/2024 01/05/24 | Sold | $230,000 | +2.2% | $471 / Sq Ft |
| 12/05/2023 12/05/23 | Pending | -- | -- | -- |
| 12/05/2023 12/05/23 | For Sale | $225,000 | +4.7% | $461 / Sq Ft |
| 05/17/2022 05/17/22 | Sold | $215,000 | 0.0% | $441 / Sq Ft |
| 04/18/2022 04/18/22 | Pending | -- | -- | -- |
| 04/13/2022 04/13/22 | For Sale | $215,000 | 0.0% | $441 / Sq Ft |
| 10/01/2015 10/01/15 | Rented | $1,150 | 0.0% | -- |
| 09/30/2015 09/30/15 | Under Contract | -- | -- | -- |
| 08/30/2015 08/30/15 | For Rent | $1,150 | 0.0% | -- |
| 08/28/2012 08/28/12 | Sold | $128,300 | 0.0% | $263 / Sq Ft |
| 07/11/2012 07/11/12 | Price Changed | $128,300 | 0.0% | $263 / Sq Ft |
| 04/30/2012 04/30/12 | Pending | -- | -- | -- |
| 04/24/2012 04/24/12 | Off Market | $128,300 | -- | -- |
| 04/17/2012 04/17/12 | For Sale | $135,000 | -- | $277 / Sq Ft |
Tax History Compared to Growth
Tax History
| Year | Tax Paid | Tax Assessment Tax Assessment Total Assessment is a certain percentage of the fair market value that is determined by local assessors to be the total taxable value of land and additions on the property. | Land | Improvement |
|---|---|---|---|---|
| 2024 | $2,432 | $206,180 | $41,000 | $165,180 |
| 2023 | $2,370 | $206,180 | $41,000 | $165,180 |
| 2022 | $2,354 | $202,140 | $40,000 | $162,140 |
| 2021 | $2,156 | $180,480 | $36,000 | $144,480 |
| 2020 | $1,994 | $165,580 | $33,000 | $132,580 |
| 2019 | $1,994 | $165,580 | $33,000 | $132,580 |
| 2018 | $1,809 | $157,270 | $31,000 | $126,270 |
| 2017 | $1,826 | $157,270 | $31,000 | $126,270 |
| 2016 | $1,584 | $136,760 | $27,000 | $109,760 |
| 2015 | $1,749 | $156,760 | $31,000 | $125,760 |
| 2014 | $1,478 | $132,730 | $27,000 | $105,730 |
Agents Affiliated with this Home
-
S
Seller's Agent in 2024
Subbu Kemisetti
Samson Properties
(703) 599-7281
1 in this area
33 Total Sales
-

Seller's Agent in 2024
Cynthia Metcalf
Coldwell Banker (NRT-Southeast-MidAtlantic)
(703) 939-1212
2 in this area
42 Total Sales
-
D
Seller Co-Listing Agent in 2024
Douglas Ruff
Long & Foster
(614) 832-8393
1 in this area
6 Total Sales
-
d
Buyer's Agent in 2024
datacorrect BrightMLS
Non Subscribing Office
-

Seller's Agent in 2022
Stephanie Smith
Select Premium Properties, Inc
(910) 518-9280
3 in this area
1,049 Total Sales
-

Buyer's Agent in 2022
Selina Tchume
KW Metro Center
(919) 441-3598
1 in this area
53 Total Sales
About Bryson At Woodland Park
Map
Source: Bright MLS
MLS Number: VAFX2062110
APN: 0164-24100318
- 12945 Centre Park Cir Unit 310
- 12949 Centre Park Cir Unit 302
- 12953 Centre Park Cir Unit 222
- 12953 Centre Park Cir Unit 218
- 12925 Centre Park Cir Unit 101
- 12925 Centre Park Cir Unit 106
- 12921 Centre Park Cir Unit 102
- 12958 Centre Park Cir Unit 219
- 12956 Centre Park Cir Unit 417
- 12909 Centre Park Cir Unit 107
- 12900 Centre Park Cir Unit 107
- 12905 Centre Park Cir Unit 412
- 12920 Sunrise Ridge Alley Unit 65
- 13039 Hattontown Square
- 12778 Sunrise Valley Dr
- 12768 Sunrise Valley Dr
- 13133 Park Crescent Cir
- 2109 Highcourt Ln Unit 203
- 12901 Alton Square Unit 102
- 2204 Westcourt Ln Unit 116
