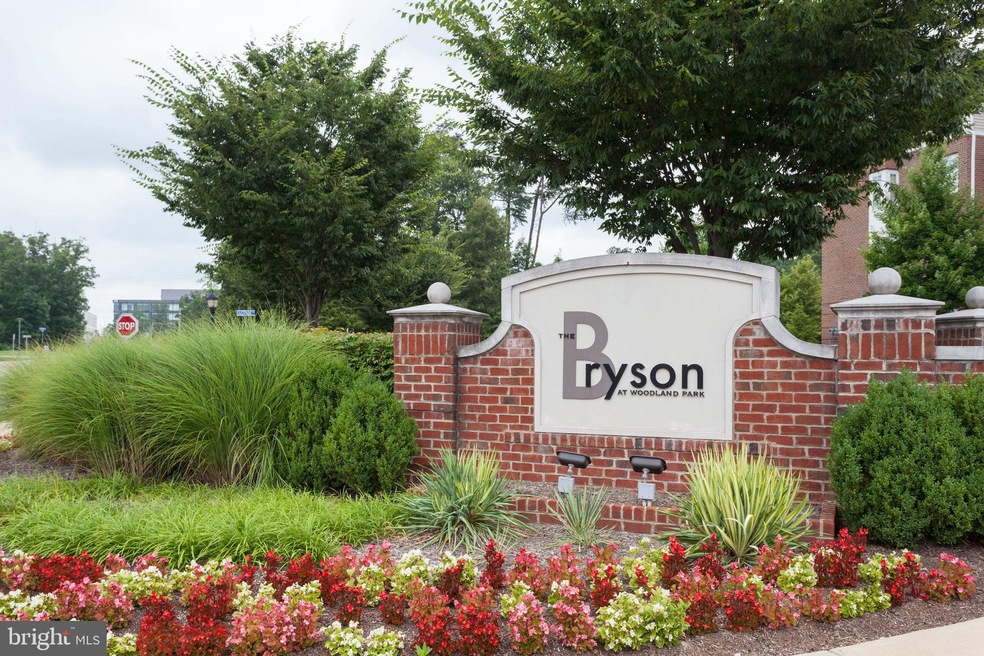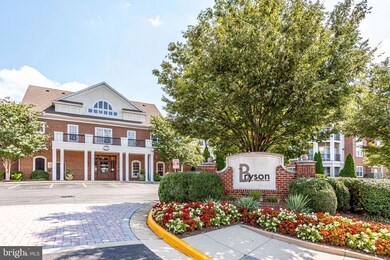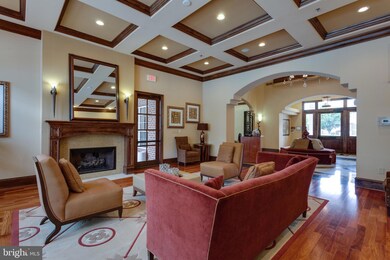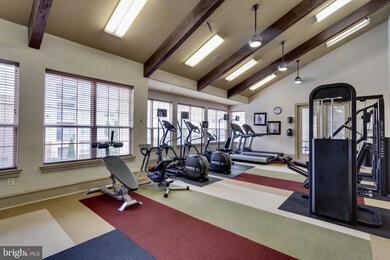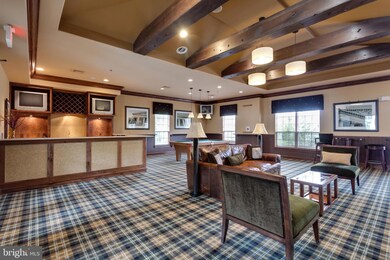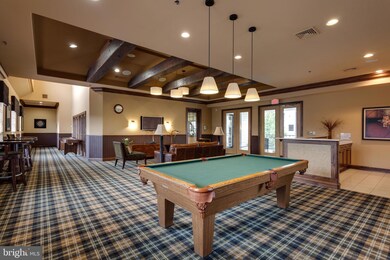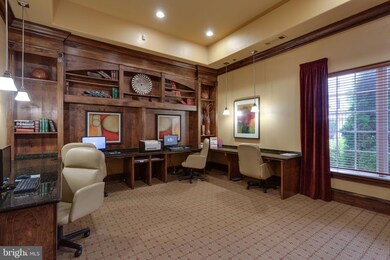
Bryson At Woodland Park 12941 Centre Park Cir Unit 318 Herndon, VA 20171
Highlights
- Concierge
- Fitness Center
- Open Floorplan
- Rachel Carson Middle School Rated A
- Gated Community
- 4-minute walk to Herndon Monroe Wetland Preserve
About This Home
As of January 2024Spoil yourself with the abundant amenities with this studio condo in the Bryson @ Woodland Park and less than 1 mile from the new Silverline – Herndon Metro Stop! The Bryson is a gated community with covered garage parking, 2 outdoor pools – one with a hot tub, large fitness center, walking/biking trails, picnic areas with outdoor grills, benches and seating for cookouts, community grounds with sidewalks & lighting. The expansive Community/Party Room is perfect for hosting your guests as it features a large TV, couches, kitchen, pool table & games + a large balcony off the room that overlooks one of the pools. The Bryson has on-site management with a friendly concierge in the lobby to greet you + offer secure package delivery!!!
Located on the 3rd floor this studio is spacious enough for a bed, sofa and entertainment center in the living area and offers a large kitchen with granite countertops, SS appliances & so much storage. New Dishwasher & newer carpet! The bathroom has a soaking tub with ceramic tile and large vanity. The stacked washer & dryer are tucked away nicely.
Conveniently located next to great restaurants & shopping. Easy access to Dulles Airport, RTC, steps to the Silverline Metro, minutes to Routes 7, 28, 267 Toll & FFX County Pkwy = commuter routes. ***Dog Lovers: There are 2 Dog Parks close by: Chandon Park has a wading pool, drinking water & separate areas for large & small dogs 1.5 miles away & Arrowbrook Centre Dog Park is 1.4 miles away.
PROFESSIONAL INTERIOR PHOTOS & FlOORPLAN COMING SOON!!!
Last Agent to Sell the Property
Coldwell Banker Realty License #0225228757 Listed on: 12/05/2023

Property Details
Home Type
- Condominium
Est. Annual Taxes
- $2,370
Year Built
- Built in 2005
HOA Fees
- $219 Monthly HOA Fees
Parking
- Assigned parking located at #316B
- Lighted Parking
- Parking Lot
Home Design
- Traditional Architecture
- Studio
- Brick Exterior Construction
- Shingle Roof
- Vinyl Siding
Interior Spaces
- 488 Sq Ft Home
- Property has 1 Level
- Open Floorplan
- Sliding Doors
- Six Panel Doors
- Security Gate
- Stacked Washer and Dryer
Kitchen
- Gas Oven or Range
- Built-In Microwave
- Dishwasher
- Stainless Steel Appliances
- Kitchen Island
- Disposal
Flooring
- Carpet
- Tile or Brick
Bedrooms and Bathrooms
- Walk-In Closet
- 1 Full Bathroom
Schools
- Lutie Lewis Coates Elementary School
- Carson Middle School
- Westfield High School
Utilities
- Forced Air Heating and Cooling System
- Cooling System Utilizes Natural Gas
- Natural Gas Water Heater
Additional Features
- Property is in excellent condition
Listing and Financial Details
- Assessor Parcel Number 0164 24100318
Community Details
Overview
- Association fees include common area maintenance, exterior building maintenance, lawn care front, lawn care rear, lawn care side, lawn maintenance, management, recreation facility, road maintenance, snow removal, trash, security gate
- Low-Rise Condominium
- Bryson At Woodland Park Condos
- Bryson At Woodland Park Community
- Bryson At Woodland Park Subdivision
- Property Manager
Amenities
- Concierge
- Fax or Copying Available
- Picnic Area
- Billiard Room
- Elevator
Recreation
- Bike Trail
Pet Policy
- Pets Allowed
- Pet Size Limit
Security
- Gated Community
- Fire and Smoke Detector
Ownership History
Purchase Details
Home Financials for this Owner
Home Financials are based on the most recent Mortgage that was taken out on this home.Purchase Details
Home Financials for this Owner
Home Financials are based on the most recent Mortgage that was taken out on this home.Purchase Details
Home Financials for this Owner
Home Financials are based on the most recent Mortgage that was taken out on this home.Similar Homes in Herndon, VA
Home Values in the Area
Average Home Value in this Area
Purchase History
| Date | Type | Sale Price | Title Company |
|---|---|---|---|
| Deed | $230,000 | Old Republic National Title | |
| Warranty Deed | $128,300 | -- | |
| Special Warranty Deed | $191,002 | -- |
Mortgage History
| Date | Status | Loan Amount | Loan Type |
|---|---|---|---|
| Open | $172,500 | New Conventional | |
| Previous Owner | $9,675 | New Conventional | |
| Previous Owner | $191,002 | New Conventional |
Property History
| Date | Event | Price | Change | Sq Ft Price |
|---|---|---|---|---|
| 02/18/2024 02/18/24 | Rented | $1,675 | 0.0% | -- |
| 02/01/2024 02/01/24 | For Rent | $1,675 | 0.0% | -- |
| 01/05/2024 01/05/24 | Sold | $230,000 | +2.2% | $471 / Sq Ft |
| 12/05/2023 12/05/23 | Pending | -- | -- | -- |
| 12/05/2023 12/05/23 | For Sale | $225,000 | +4.7% | $461 / Sq Ft |
| 05/17/2022 05/17/22 | Sold | $215,000 | 0.0% | $441 / Sq Ft |
| 04/18/2022 04/18/22 | Pending | -- | -- | -- |
| 04/13/2022 04/13/22 | For Sale | $215,000 | 0.0% | $441 / Sq Ft |
| 10/01/2015 10/01/15 | Rented | $1,150 | 0.0% | -- |
| 09/30/2015 09/30/15 | Under Contract | -- | -- | -- |
| 08/30/2015 08/30/15 | For Rent | $1,150 | 0.0% | -- |
| 08/28/2012 08/28/12 | Sold | $128,300 | 0.0% | $263 / Sq Ft |
| 07/11/2012 07/11/12 | Price Changed | $128,300 | 0.0% | $263 / Sq Ft |
| 04/30/2012 04/30/12 | Pending | -- | -- | -- |
| 04/24/2012 04/24/12 | Off Market | $128,300 | -- | -- |
| 04/17/2012 04/17/12 | For Sale | $135,000 | -- | $277 / Sq Ft |
Tax History Compared to Growth
Tax History
| Year | Tax Paid | Tax Assessment Tax Assessment Total Assessment is a certain percentage of the fair market value that is determined by local assessors to be the total taxable value of land and additions on the property. | Land | Improvement |
|---|---|---|---|---|
| 2024 | $2,432 | $206,180 | $41,000 | $165,180 |
| 2023 | $2,370 | $206,180 | $41,000 | $165,180 |
| 2022 | $2,354 | $202,140 | $40,000 | $162,140 |
| 2021 | $2,156 | $180,480 | $36,000 | $144,480 |
| 2020 | $1,994 | $165,580 | $33,000 | $132,580 |
| 2019 | $1,994 | $165,580 | $33,000 | $132,580 |
| 2018 | $1,809 | $157,270 | $31,000 | $126,270 |
| 2017 | $1,826 | $157,270 | $31,000 | $126,270 |
| 2016 | $1,584 | $136,760 | $27,000 | $109,760 |
| 2015 | $1,749 | $156,760 | $31,000 | $125,760 |
| 2014 | $1,478 | $132,730 | $27,000 | $105,730 |
Agents Affiliated with this Home
-
Subbu Kemisetti
S
Seller's Agent in 2024
Subbu Kemisetti
Samson Properties
(703) 599-7281
1 in this area
32 Total Sales
-
Cynthia Metcalf

Seller's Agent in 2024
Cynthia Metcalf
Coldwell Banker (NRT-Southeast-MidAtlantic)
(703) 939-1212
2 in this area
41 Total Sales
-
Douglas Ruff
D
Seller Co-Listing Agent in 2024
Douglas Ruff
Long & Foster
(614) 832-8393
1 in this area
6 Total Sales
-
datacorrect BrightMLS
d
Buyer's Agent in 2024
datacorrect BrightMLS
Non Subscribing Office
-
Stephanie Smith

Seller's Agent in 2022
Stephanie Smith
Select Premium Properties, Inc
(910) 518-9280
3 in this area
1,056 Total Sales
-
Selina Tchume

Buyer's Agent in 2022
Selina Tchume
KW Metro Center
(919) 441-3598
1 in this area
53 Total Sales
About Bryson At Woodland Park
Map
Source: Bright MLS
MLS Number: VAFX2156288
APN: 0164-24100318
- 12945 Centre Park Cir Unit 310
- 12949 Centre Park Cir Unit 302
- 12953 Centre Park Cir Unit 222
- 12953 Centre Park Cir Unit 218
- 12925 Centre Park Cir Unit 101
- 12925 Centre Park Cir Unit 106
- 12921 Centre Park Cir Unit 102
- 12958 Centre Park Cir Unit 219
- 12909 Centre Park Cir Unit 107
- 12900 Centre Park Cir Unit 107
- 12920 Sunrise Ridge Alley Unit 65
- 13039 Hattontown Square
- 12778 Sunrise Valley Dr
- 12768 Sunrise Valley Dr
- 13133 Park Crescent Cir
- 2109 Highcourt Ln Unit 203
- 12901 Alton Square Unit 102
- 2203 Westcourt Ln Unit 304
- 2204 Westcourt Ln Unit 116
- 2204 Westcourt Ln Unit 313
