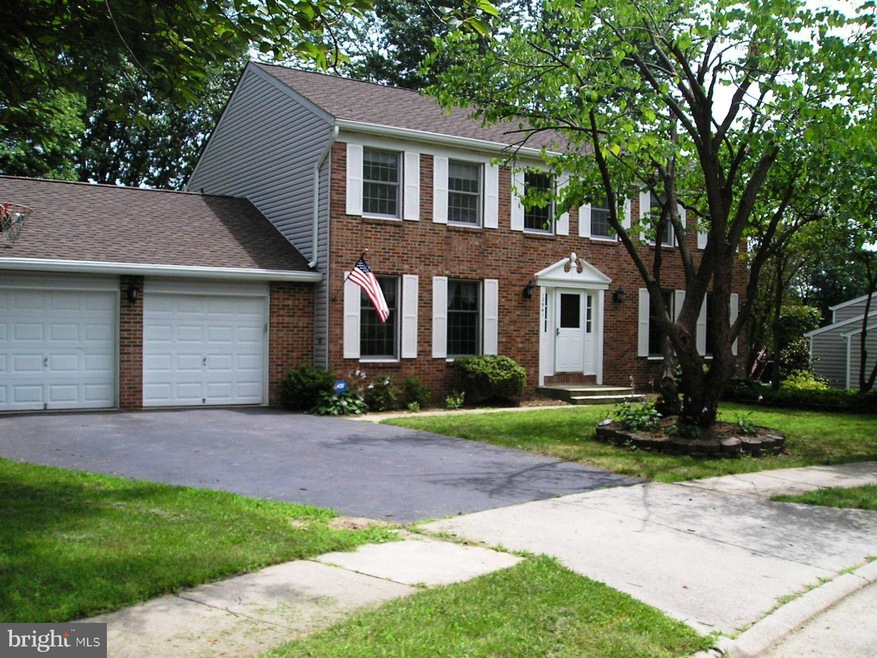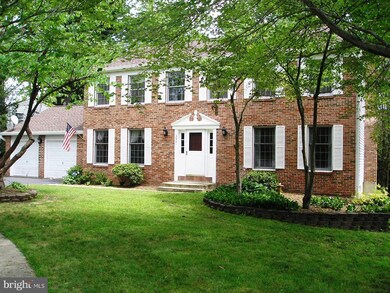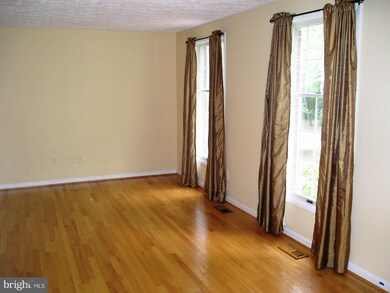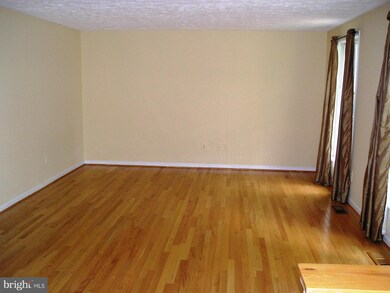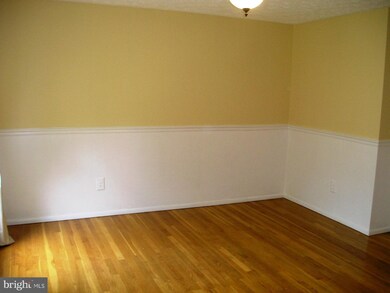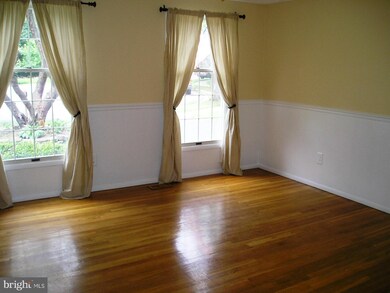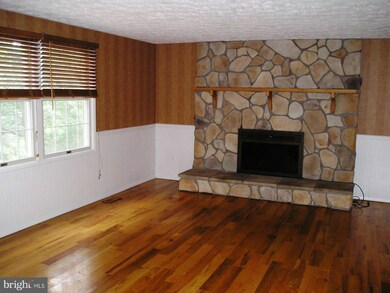
12941 Pinecrest Rd Herndon, VA 20171
Floris Neighborhood
4
Beds
2.5
Baths
3,152
Sq Ft
0.38
Acres
Highlights
- Colonial Architecture
- Deck
- Workshop
- Fox Mill Elementary School Rated A
- Wood Flooring
- Upgraded Countertops
About This Home
As of September 2015Pending Release. Large home at GREAT price! Private location & treed lot at end of cul-de-sac. Hardwoods Living Rm, Dining Rm, Family Rm & Staircase! Open Kitchen area with Corian countertops & eat-in area, opening to very large Family Rm with custom stone fireplace. Laundry on Main level too! Huge bedrooms Master bedroom with walk-in closet & private bath. Deck overlooking nicely maintained yard
Home Details
Home Type
- Single Family
Est. Annual Taxes
- $5,967
Year Built
- Built in 1980
Lot Details
- 0.38 Acre Lot
- Property is in very good condition
- Property is zoned 121
HOA Fees
- $11 Monthly HOA Fees
Parking
- 2 Car Attached Garage
- Garage Door Opener
Home Design
- Colonial Architecture
- Brick Exterior Construction
- Shingle Roof
Interior Spaces
- Property has 3 Levels
- Chair Railings
- Ceiling Fan
- Fireplace With Glass Doors
- Fireplace Mantel
- Family Room
- Living Room
- Dining Room
- Game Room
- Workshop
- Wood Flooring
Kitchen
- Eat-In Kitchen
- Stove
- Microwave
- Dishwasher
- Upgraded Countertops
- Disposal
Bedrooms and Bathrooms
- 4 Bedrooms
- En-Suite Primary Bedroom
- En-Suite Bathroom
- 2.5 Bathrooms
Laundry
- Laundry Chute
- Washer and Dryer Hookup
Finished Basement
- Walk-Out Basement
- Rear Basement Entry
- Workshop
Outdoor Features
- Deck
- Shed
Utilities
- Cooling Available
- Air Source Heat Pump
- Vented Exhaust Fan
- Electric Water Heater
- Fiber Optics Available
- Satellite Dish
Listing and Financial Details
- Tax Lot 426
- Assessor Parcel Number 25-3-5- -426
Community Details
Overview
- Association fees include management, reserve funds
- Fox Mill Estates Subdivision, Shenandoah Floorplan
- Fox Mill Estates Community
- The community has rules related to alterations or architectural changes
Amenities
- Common Area
Recreation
- Community Playground
- Community Pool
- Pool Membership Available
Map
Create a Home Valuation Report for This Property
The Home Valuation Report is an in-depth analysis detailing your home's value as well as a comparison with similar homes in the area
Home Values in the Area
Average Home Value in this Area
Property History
| Date | Event | Price | Change | Sq Ft Price |
|---|---|---|---|---|
| 11/11/2015 11/11/15 | Rented | $2,550 | -3.8% | -- |
| 11/07/2015 11/07/15 | Under Contract | -- | -- | -- |
| 09/21/2015 09/21/15 | For Rent | $2,650 | 0.0% | -- |
| 09/18/2015 09/18/15 | Sold | $572,000 | -1.4% | $181 / Sq Ft |
| 08/17/2015 08/17/15 | Pending | -- | -- | -- |
| 08/16/2015 08/16/15 | For Sale | $579,900 | 0.0% | $184 / Sq Ft |
| 07/31/2015 07/31/15 | Pending | -- | -- | -- |
| 07/12/2015 07/12/15 | For Sale | $579,900 | -- | $184 / Sq Ft |
Source: Bright MLS
Tax History
| Year | Tax Paid | Tax Assessment Tax Assessment Total Assessment is a certain percentage of the fair market value that is determined by local assessors to be the total taxable value of land and additions on the property. | Land | Improvement |
|---|---|---|---|---|
| 2024 | $8,450 | $729,400 | $288,000 | $441,400 |
| 2023 | $8,126 | $720,110 | $288,000 | $432,110 |
| 2022 | $7,786 | $680,870 | $258,000 | $422,870 |
| 2021 | $7,241 | $617,020 | $223,000 | $394,020 |
| 2020 | $7,095 | $599,500 | $223,000 | $376,500 |
| 2019 | $7,098 | $599,760 | $223,000 | $376,760 |
| 2018 | $6,499 | $565,100 | $213,000 | $352,100 |
| 2017 | $6,290 | $541,750 | $213,000 | $328,750 |
| 2016 | $6,161 | $531,790 | $213,000 | $318,790 |
| 2015 | $6,329 | $567,090 | $213,000 | $354,090 |
| 2014 | $5,967 | $535,860 | $208,000 | $327,860 |
Source: Public Records
Mortgage History
| Date | Status | Loan Amount | Loan Type |
|---|---|---|---|
| Open | $338,883 | Stand Alone Refi Refinance Of Original Loan | |
| Closed | $343,200 | New Conventional | |
| Previous Owner | $320,000 | New Conventional |
Source: Public Records
Deed History
| Date | Type | Sale Price | Title Company |
|---|---|---|---|
| Warranty Deed | $572,000 | None Available | |
| Deed | $550,000 | -- |
Source: Public Records
Similar Homes in Herndon, VA
Source: Bright MLS
MLS Number: 1003712259
APN: 0253-05-0426
Nearby Homes
- 2801 W Ox Rd
- 13126 Pelmira Ridge Ct
- 12751 Bradwell Rd
- 2968 Emerald Chase Dr
- 12921 Oak Lawn Place
- 13036 Monterey Estates Dr
- 2618 Bastian Ln
- 13206 Topsfield Ct
- 2918 Ashdown Forest Dr
- 13217 Pleasant Glen Ct
- 2636 Meadow Hall Dr
- 2619 Meadow Hall Dr
- 12701 Bradwell Rd
- 2639 Iron Forge Rd
- 12804 New Parkland Dr
- 3035 Jeannie Anna Ct
- 2519 Fallon Dr
- 13175 Ladybank Ln
- 12718 Fox Woods Dr
- 2798 Lake Retreat Dr
