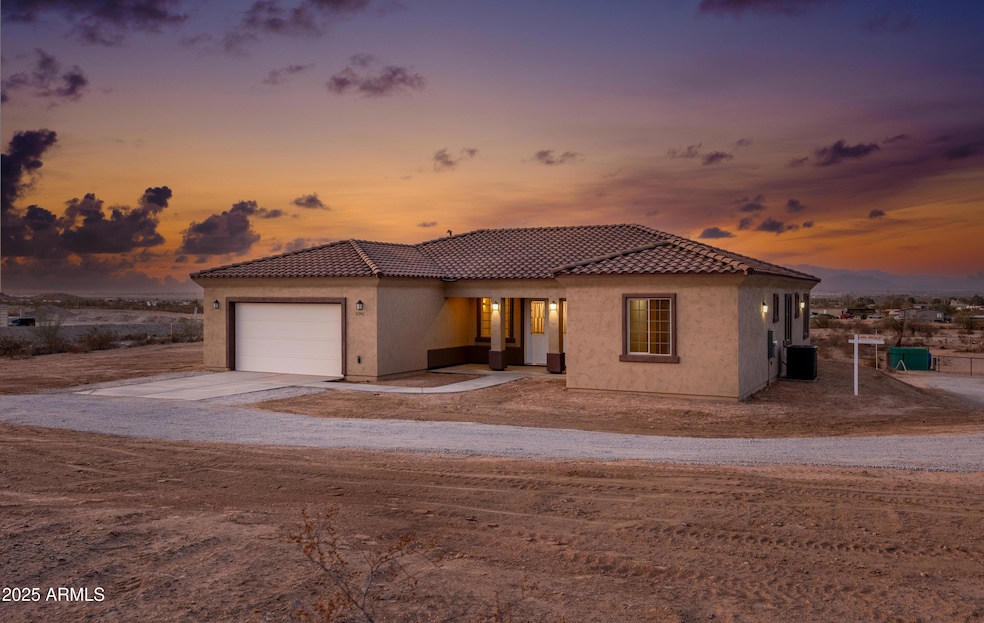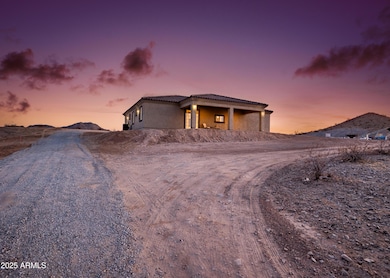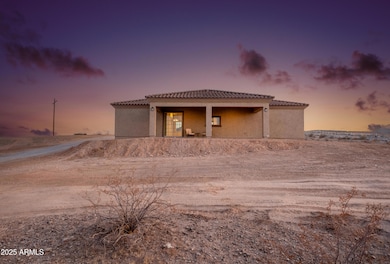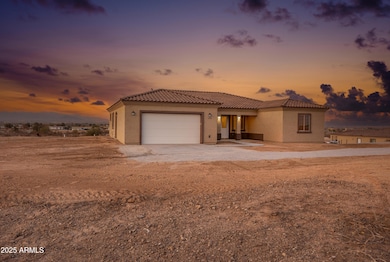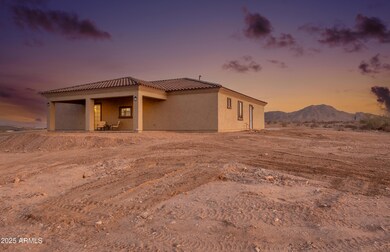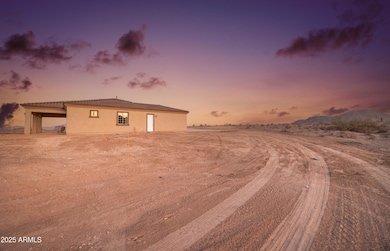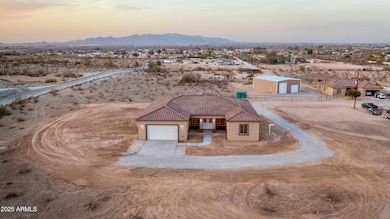12942 S 218th Ave Buckeye, AZ 85326
Estimated payment $2,744/month
Highlights
- Horses Allowed On Property
- Panoramic View
- No HOA
- RV Access or Parking
- 1.01 Acre Lot
- Covered Patio or Porch
About This Home
Check Out This Stunning New Rural Home, Built In 2025 And Nestled On A Hilltop In Enchanting Buckeye, Arizona, Offers The Perfect Blend Of Modern Luxury And Rustic Charm. Spanning 2,100 Square Feet, This Semi-Custom Property Boasts 4 Spacious Bedrooms And 3 Beautifully Updated Bathrooms, Making It Ideal For Families Or CowBoys Alike. Step Inside Through Double Front Doors To Discover An Open-Concept Living Area Featuring A Chef's Kitchen With A Large Pantry And Gleaming Wood-Look Composite Flooring Throughout—Completely Carpet-Free. The Bathrooms Have Been Thoughtfully Designed With Custom Tile Showers, And Each Bedroom Is Enhanced With Built-In Storage Solutions, Custom Shelving, And Multiple Walk-In Closets. Energy Efficiency Is At The Forefront With Spray Foam Insulation In The Attic, Ensuring Comfort And Savings Year-Round. Outside, The Property Sits On Just Over An Acre Of Prime Rural Horse Land, Complete With Captivating Mountain Views, A Shared Well, And Private Septic, Additional Highlights Include A Extended Covered Patio, An Oversized 2-car Garage, And The Convenience Of No HOA.
Home Details
Home Type
- Single Family
Est. Annual Taxes
- $356
Year Built
- Built in 2025
Lot Details
- 1.01 Acre Lot
- Desert faces the front and back of the property
Parking
- 2 Car Direct Access Garage
- Oversized Parking
- Garage Door Opener
- RV Access or Parking
- Unassigned Parking
Property Views
- Panoramic
- City Lights
- Mountain
- Desert
Home Design
- Wood Frame Construction
- Spray Foam Insulation
- Tile Roof
- Stucco
Interior Spaces
- 2,100 Sq Ft Home
- 1-Story Property
- Ceiling height of 9 feet or more
- Ceiling Fan
- Double Pane Windows
- Vinyl Clad Windows
- Vinyl Flooring
- Washer and Dryer Hookup
Kitchen
- Eat-In Kitchen
- Breakfast Bar
- Electric Cooktop
- Kitchen Island
Bedrooms and Bathrooms
- 4 Bedrooms
- Primary Bathroom is a Full Bathroom
- 3 Bathrooms
- Dual Vanity Sinks in Primary Bathroom
Schools
- Estrella Mountain Elementary School
- Estrella Foothills High School
Utilities
- Central Air
- Heating unit installed on the ceiling
- Shared Well
- Septic Tank
- High Speed Internet
Additional Features
- No Interior Steps
- ENERGY STAR Qualified Equipment for Heating
- Covered Patio or Porch
- Horses Allowed On Property
Community Details
- No Home Owners Association
- Association fees include no fees
- Built by Semi-Custom
- Semi Custom
Listing and Financial Details
- Home warranty included in the sale of the property
- Tax Lot W
- Assessor Parcel Number 400-48-005-W
Map
Home Values in the Area
Average Home Value in this Area
Tax History
| Year | Tax Paid | Tax Assessment Tax Assessment Total Assessment is a certain percentage of the fair market value that is determined by local assessors to be the total taxable value of land and additions on the property. | Land | Improvement |
|---|---|---|---|---|
| 2025 | $370 | $2,703 | $2,703 | -- |
| 2024 | $349 | $2,574 | $2,574 | -- |
| 2023 | $349 | $8,295 | $8,295 | $0 |
| 2022 | $324 | $4,245 | $4,245 | $0 |
Property History
| Date | Event | Price | List to Sale | Price per Sq Ft |
|---|---|---|---|---|
| 10/03/2025 10/03/25 | For Sale | $515,000 | -- | $245 / Sq Ft |
Purchase History
| Date | Type | Sale Price | Title Company |
|---|---|---|---|
| Warranty Deed | -- | None Available |
Source: Arizona Regional Multiple Listing Service (ARMLS)
MLS Number: 6928486
APN: 400-48-005W
- 12926 S 218th Ave
- 33322 W Narramore Rd
- 131xx S 218th Ave
- 131xx S 218th Ave
- 0 S 218th Ave Unit 6930488
- 13xxx S 218th Ave
- 13110 S 218th Ave
- 13304 S 218th Ave
- 21837 W Narramore Rd
- 21621 W Narramore Rd
- 0001 S 222nd Ave
- 0002 S 222nd Ave
- 12011 S 222nd Ave
- 12107 S 215th Dr
- 11910 S 222nd Ave
- 21724 W Calle Poco --
- 11798 S 216th Ave
- 12714 S Airport Rd Unit H
- 12714 S Airport G Rd Unit G
- 22006 W Eagle Mountain Rd
- 12011 S 222nd Ave
- 13316 S 190th Ave
- 1625 E Aspen Ave
- 1616 E Aspen Ave
- 115 E Mc 85 Unit 4
- 18663 W Sunrise Dr
- 180 N Apache Rd
- 18230 W East Wind Ave
- 18212 W East Wind Ave
- 216 E Centre Ave
- 214 E Centre Ave
- 25157 W Beloat Rd
- 326 Monroe Ave
- 202 S 2nd St
- 407 E Eason Ave
- 25161 W Parkside Ln N
- 18462 W Piedmont Rd
- 10460 S 182nd Dr
- 25211 W Lamont Ave
- 215 N Pima Rd
