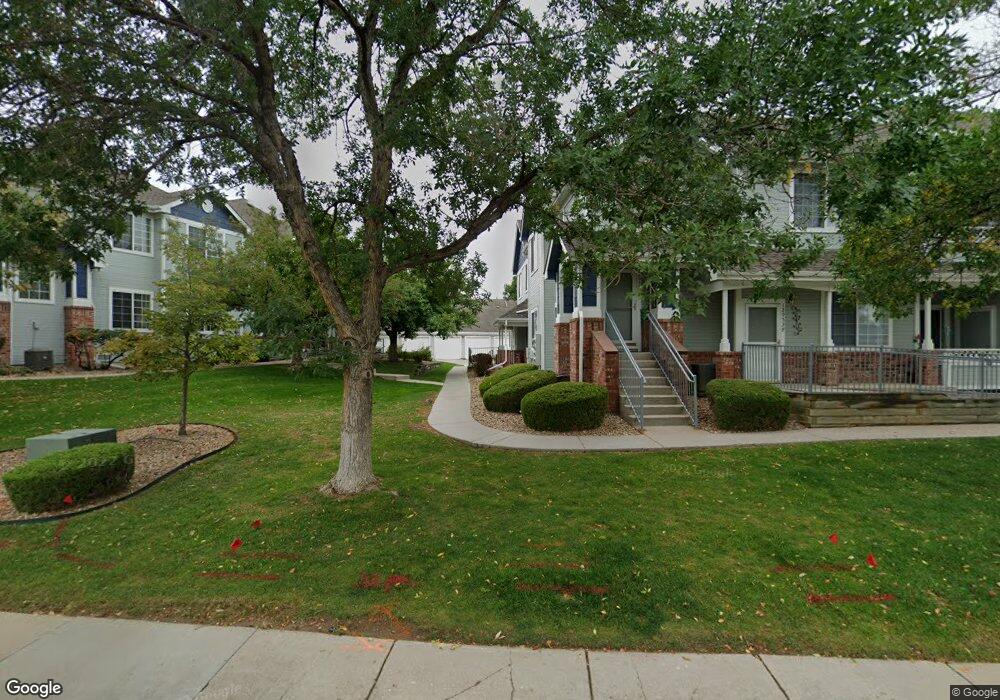12943 Lafayette St Unit B Thornton, CO 80241
Hunters Glen NeighborhoodEstimated Value: $367,000 - $380,000
3
Beds
2
Baths
1,294
Sq Ft
$287/Sq Ft
Est. Value
About This Home
This home is located at 12943 Lafayette St Unit B, Thornton, CO 80241 and is currently estimated at $371,149, approximately $286 per square foot. 12943 Lafayette St Unit B is a home located in Adams County with nearby schools including Hunters Glen Elementary School, Century Middle School, and Mountain Range High School.
Ownership History
Date
Name
Owned For
Owner Type
Purchase Details
Closed on
Sep 17, 2021
Sold by
Cash Jacqueline Gayle
Bought by
Slattery Jessica
Current Estimated Value
Home Financials for this Owner
Home Financials are based on the most recent Mortgage that was taken out on this home.
Original Mortgage
$321,300
Outstanding Balance
$291,923
Interest Rate
2.7%
Mortgage Type
New Conventional
Estimated Equity
$79,226
Purchase Details
Closed on
Sep 28, 2017
Sold by
Rouse Beau J
Bought by
Cash Jacqueline Gayle
Home Financials for this Owner
Home Financials are based on the most recent Mortgage that was taken out on this home.
Original Mortgage
$262,850
Interest Rate
3.86%
Mortgage Type
New Conventional
Purchase Details
Closed on
Oct 17, 2012
Sold by
Morris Nathan and Morris Lisa M
Bought by
Rouse Beau J
Home Financials for this Owner
Home Financials are based on the most recent Mortgage that was taken out on this home.
Original Mortgage
$116,400
Interest Rate
3.52%
Mortgage Type
New Conventional
Purchase Details
Closed on
Oct 25, 2006
Sold by
Hud
Bought by
Morris Nathan and Morris Lisa M
Purchase Details
Closed on
Jun 28, 2001
Sold by
Barrett Richard P
Bought by
Morgan Rubenray A
Home Financials for this Owner
Home Financials are based on the most recent Mortgage that was taken out on this home.
Original Mortgage
$162,863
Interest Rate
7.16%
Purchase Details
Closed on
Mar 31, 1998
Sold by
D R Horton Denver #10 Inc
Bought by
Barrett Richard P
Home Financials for this Owner
Home Financials are based on the most recent Mortgage that was taken out on this home.
Original Mortgage
$119,900
Interest Rate
7.17%
Mortgage Type
FHA
Create a Home Valuation Report for This Property
The Home Valuation Report is an in-depth analysis detailing your home's value as well as a comparison with similar homes in the area
Home Values in the Area
Average Home Value in this Area
Purchase History
| Date | Buyer | Sale Price | Title Company |
|---|---|---|---|
| Slattery Jessica | $357,000 | Guardian Title | |
| Cash Jacqueline Gayle | $271,000 | First American Title | |
| Rouse Beau J | $145,501 | None Available | |
| Morris Nathan | $125,000 | Williams Title Guaranty & Es | |
| Morgan Rubenray A | $167,900 | -- | |
| Barrett Richard P | $123,762 | -- |
Source: Public Records
Mortgage History
| Date | Status | Borrower | Loan Amount |
|---|---|---|---|
| Open | Slattery Jessica | $321,300 | |
| Previous Owner | Cash Jacqueline Gayle | $262,850 | |
| Previous Owner | Rouse Beau J | $116,400 | |
| Previous Owner | Morgan Rubenray A | $162,863 | |
| Previous Owner | Barrett Richard P | $119,900 |
Source: Public Records
Tax History Compared to Growth
Tax History
| Year | Tax Paid | Tax Assessment Tax Assessment Total Assessment is a certain percentage of the fair market value that is determined by local assessors to be the total taxable value of land and additions on the property. | Land | Improvement |
|---|---|---|---|---|
| 2024 | $2,262 | $23,630 | $4,690 | $18,940 |
| 2023 | $2,239 | $25,570 | $4,400 | $21,170 |
| 2022 | $2,280 | $20,700 | $3,680 | $17,020 |
| 2021 | $2,357 | $20,700 | $3,680 | $17,020 |
| 2020 | $2,277 | $20,410 | $3,790 | $16,620 |
| 2019 | $2,282 | $20,410 | $3,790 | $16,620 |
| 2018 | $1,995 | $17,340 | $950 | $16,390 |
| 2017 | $1,814 | $17,340 | $950 | $16,390 |
| 2016 | $1,398 | $13,010 | $1,050 | $11,960 |
| 2015 | $1,396 | $13,010 | $1,050 | $11,960 |
| 2014 | -- | $10,370 | $1,050 | $9,320 |
Source: Public Records
Map
Nearby Homes
- 1162 E 130th Ave Unit B
- 12931 Lafayette St Unit G
- 12905 Lafayette St Unit H
- 1089 E 131st Dr
- 978 E 132nd Dr
- 12829 Claude Place
- 13398 Race St
- 2275 E 129th Ave
- 0 128th & Washington St
- 13242 Pearl Cir
- 12811 Josephine Ct
- 1282 E 135th Place
- 12962 Grant Cir E Unit A
- 12962 Grant Cir E Unit C
- 12913 Grant Cir E Unit A
- 12992 Grant Cir E Unit A
- 2420 E 127th Ave
- 12901 Grant Cir W Unit C
- 12534 2nd St
- 12380 Irma Dr
- 12943 Lafayette St Unit H
- 12943 Lafayette St Unit G
- 12943 Lafayette St Unit F
- 12943 Lafayette St Unit E
- 12943 Lafayette St Unit D
- 12943 Lafayette St Unit C
- 12943 Lafayette St Unit A
- 12943 Lafayette St
- 12961 Lafayette St Unit H
- 12961 Lafayette St Unit G
- 12961 Lafayette St Unit F
- 12961 Lafayette St Unit E
- 12961 Lafayette St Unit D
- 12961 Lafayette St Unit C
- 12961 Lafayette St Unit A
- 12961 Lafayette St
- 12961 Lafayette St Unit GG
- 12941 Lafayette St Unit H
- 12941 Lafayette St Unit F
- 12941 Lafayette St Unit D
