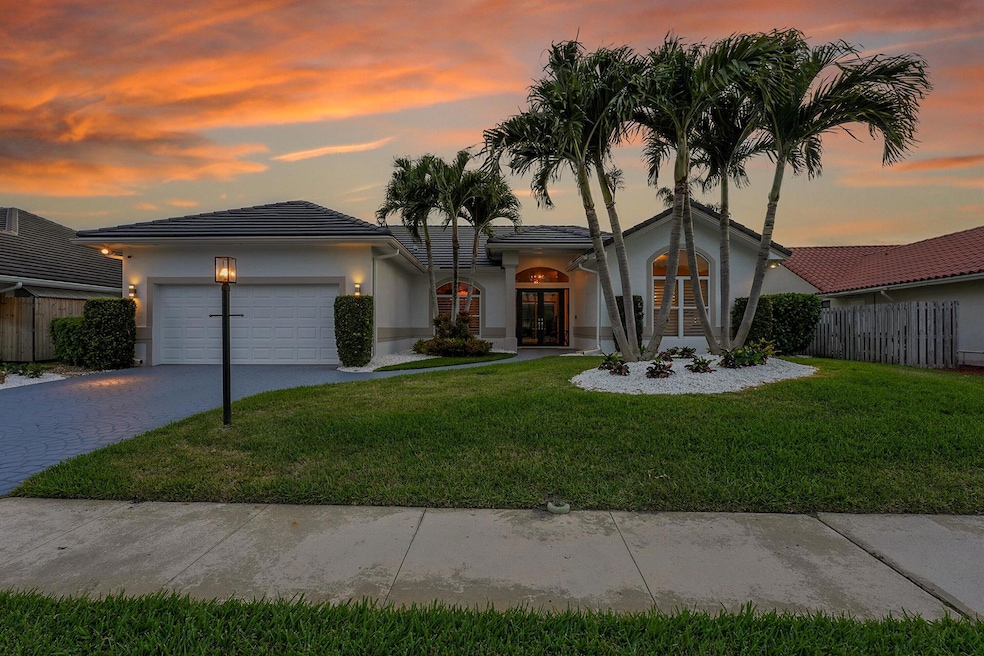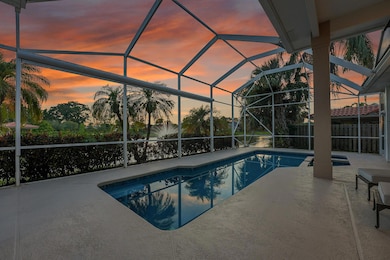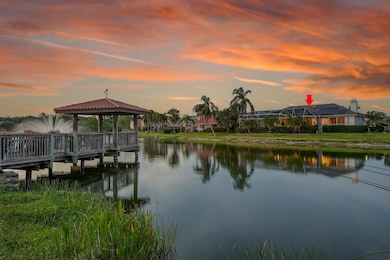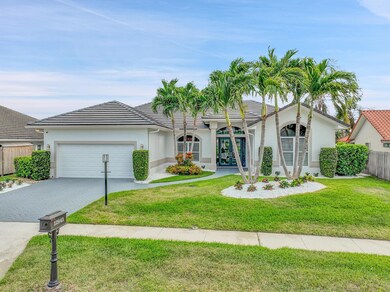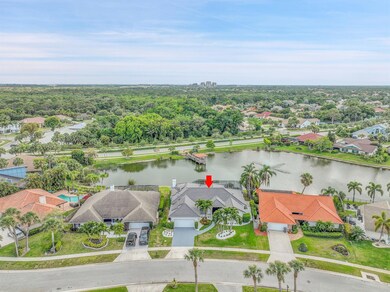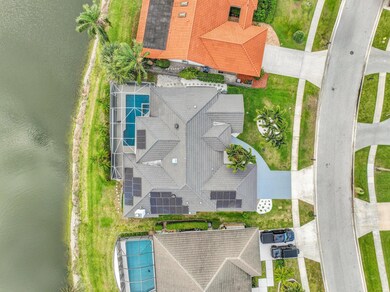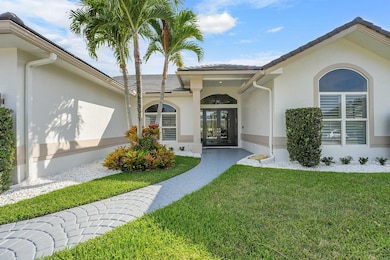12943 N Normandy Way West Palm Beach, FL 33410
Frenchman's Creek NeighborhoodEstimated payment $8,212/month
Highlights
- Lake Front
- Heated Spa
- Vaulted Ceiling
- William T. Dwyer High School Rated A-
- Gated Community
- Marble Flooring
About This Home
Dreamy, Lakefront Oasis in the Prosperity Corridor. Renovated One Story 4-bedroom 3.5 full bathroom with a Den. Split floor plan with lots of natural light, dual zoned AC's, expansive screened in patio w/heated saltwater pool and spa. Kashmir Marble tile floors throughout the living areas, High tray ceilings, Gourmet Kitchen w/Thermador Pro series SS appliances, Granite counters and White sleek modern Cabinets. Renovated Bathrooms with floor to ceiling tiles, Toto commodes w/washlets, Family room features built ins and Wood burning FP, House offers full hurricane protection w/Impact Doors & Windows along accordions. Electronic shades and plantation shutters for window coverings. Whole house Generac Generator for peace of mind along with LG solar panels for super low energy bills.
Home Details
Home Type
- Single Family
Est. Annual Taxes
- $9,960
Year Built
- Built in 1990
Lot Details
- 8,813 Sq Ft Lot
- Lake Front
- Sprinkler System
- Property is zoned RS
HOA Fees
- $150 Monthly HOA Fees
Parking
- 2 Car Attached Garage
- Garage Door Opener
- Driveway
Home Design
- Frame Construction
- Concrete Roof
Interior Spaces
- 2,391 Sq Ft Home
- 1-Story Property
- Central Vacuum
- Built-In Features
- Vaulted Ceiling
- Ceiling Fan
- Fireplace
- Plantation Shutters
- Arched Windows
- Entrance Foyer
- Family Room
- Den
- Lake Views
Kitchen
- Breakfast Area or Nook
- Eat-In Kitchen
- Built-In Oven
- Electric Range
- Microwave
- Dishwasher
- Disposal
Flooring
- Carpet
- Marble
Bedrooms and Bathrooms
- 4 Main Level Bedrooms
- Split Bedroom Floorplan
- Closet Cabinetry
- Walk-In Closet
- Dual Sinks
- Separate Shower in Primary Bathroom
Laundry
- Laundry Room
- Dryer
- Washer
- Laundry Tub
Home Security
- Security Gate
- Impact Glass
- Fire and Smoke Detector
Pool
- Heated Spa
- In Ground Spa
- Saltwater Pool
- Screen Enclosure
Outdoor Features
- Patio
Schools
- Howell L. Watkins Middle School
- William T. Dwyer High School
Utilities
- Central Heating and Cooling System
- Electric Water Heater
- Cable TV Available
Listing and Financial Details
- Assessor Parcel Number 00434132110000560
Community Details
Overview
- Association fees include reserve fund, trash
- Frenchmens Landing 1 Subdivision, Custom Floorplan
Recreation
- Tennis Courts
- Community Basketball Court
- Park
Security
- Gated Community
Map
Home Values in the Area
Average Home Value in this Area
Tax History
| Year | Tax Paid | Tax Assessment Tax Assessment Total Assessment is a certain percentage of the fair market value that is determined by local assessors to be the total taxable value of land and additions on the property. | Land | Improvement |
|---|---|---|---|---|
| 2025 | $5,019 | $637,619 | -- | -- |
| 2024 | $5,019 | $619,649 | -- | -- |
| 2023 | $9,728 | $601,601 | $0 | $0 |
| 2022 | $9,666 | $584,079 | $0 | $0 |
| 2021 | $9,630 | $567,067 | $0 | $0 |
| 2020 | $9,573 | $559,238 | $187,000 | $372,238 |
| 2019 | $9,115 | $527,013 | $0 | $0 |
| 2018 | $8,638 | $517,186 | $171,046 | $346,140 |
| 2017 | $8,728 | $516,608 | $171,046 | $345,562 |
| 2016 | $7,381 | $429,327 | $0 | $0 |
| 2015 | $8,155 | $417,654 | $0 | $0 |
| 2014 | $5,098 | $291,284 | $0 | $0 |
Property History
| Date | Event | Price | List to Sale | Price per Sq Ft | Prior Sale |
|---|---|---|---|---|---|
| 10/04/2025 10/04/25 | Off Market | $1,375,000 | -- | -- | |
| 09/29/2025 09/29/25 | For Sale | $1,375,000 | 0.0% | $575 / Sq Ft | |
| 09/11/2025 09/11/25 | For Sale | $1,375,000 | 0.0% | $575 / Sq Ft | |
| 09/10/2025 09/10/25 | Off Market | $1,375,000 | -- | -- | |
| 06/17/2025 06/17/25 | Price Changed | $1,375,000 | -4.2% | $575 / Sq Ft | |
| 04/24/2025 04/24/25 | For Sale | $1,435,000 | +111.0% | $600 / Sq Ft | |
| 07/18/2019 07/18/19 | Sold | $680,000 | -8.0% | $284 / Sq Ft | View Prior Sale |
| 06/18/2019 06/18/19 | Pending | -- | -- | -- | |
| 02/19/2019 02/19/19 | For Sale | $739,500 | +12.7% | $309 / Sq Ft | |
| 08/02/2016 08/02/16 | Sold | $656,000 | -3.5% | $274 / Sq Ft | View Prior Sale |
| 07/03/2016 07/03/16 | Pending | -- | -- | -- | |
| 06/02/2016 06/02/16 | For Sale | $679,900 | +41.6% | $284 / Sq Ft | |
| 03/28/2014 03/28/14 | Sold | $480,000 | -8.6% | $201 / Sq Ft | View Prior Sale |
| 02/26/2014 02/26/14 | Pending | -- | -- | -- | |
| 02/04/2014 02/04/14 | For Sale | $525,000 | -- | $220 / Sq Ft |
Purchase History
| Date | Type | Sale Price | Title Company |
|---|---|---|---|
| Interfamily Deed Transfer | -- | Attorney | |
| Warranty Deed | $680,000 | None Available | |
| Deed | $656,000 | -- | |
| Warranty Deed | $480,000 | South Florida Title Insurers | |
| Warranty Deed | $400,000 | Chelsea Title Company Inc |
Mortgage History
| Date | Status | Loan Amount | Loan Type |
|---|---|---|---|
| Previous Owner | $300,000 | No Value Available |
Source: BeachesMLS
MLS Number: R11084393
APN: 00-43-41-32-11-000-0560
- 2495 Monaco Terrace
- 12870 La Rochelle Cir
- 2614 La Lique Cir
- 2524 La Cristal Cir
- 2733 Biarritz Dr
- 12980 Prosperity Farms Rd
- 2674 La Lique Cir
- 2838 Bayonne Dr
- 2596 La Cristal Cir
- 2465 Shore Dr
- 12861 Inshore Dr
- 12831 Inshore Dr
- 13078 Coastal Cir
- 12935 S Shore Dr
- 12908 Calais Cir
- 13021 Flamingo Terrace
- 2388 Palm Harbor Dr
- 2347 Windsor Rd
- 2177 Radnor Ct
- 538 Les Jardin Dr
- 2606 Monaco Terrace
- 13174 La Lique Ct
- 12831 S Shore Dr
- 2338 Flamingo Rd
- 2415 Laurel Ln
- 159 Oakwood Ln
- 13471 Miles Standish Port
- 2339 Treasure Isle Dr Unit A43
- 431 Bay Colony Dr N Unit 431
- 533 Oak Harbour Dr Unit 5330
- 834 Bay Colony Dr S
- 811 Oak Harbour Dr
- 143 Bay Colony Dr N
- 133 Bay Colony Dr N
- 123 Bay Colony Dr N
- 1024 Bay Colony Dr S Unit 1024
- 343 Oak Harbour Dr Unit 343
- 318 Oak Harbour Dr
- 606 Hermitage Cir
- 2459 Cardinal Ln
