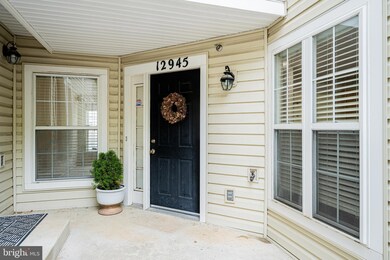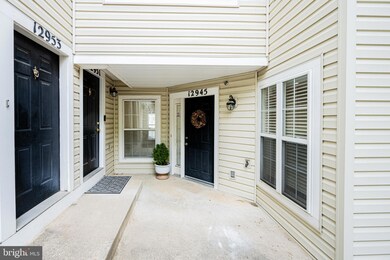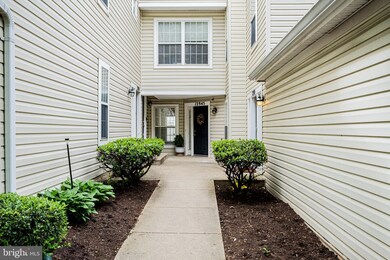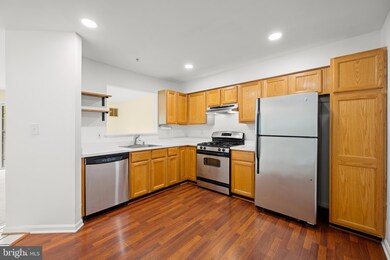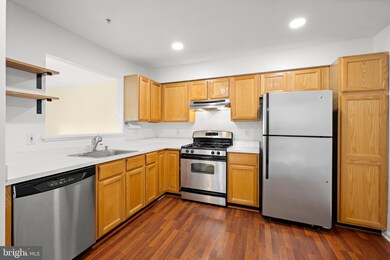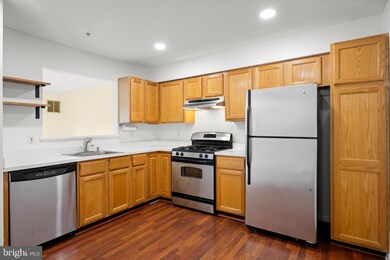
12945 Bridger Dr Germantown, MD 20874
Highlights
- Open Floorplan
- Contemporary Architecture
- Home Security System
- Dr. Martin Luther King, Jr. Middle School Rated A-
- Multiple Balconies
- En-Suite Primary Bedroom
About This Home
As of June 2024Welcome to your future haven! Nestled in the sought-after Clover Leaf community of Germantown, this exquisite 2-bedroom, 2-bathroom luxury condo is a rare find indeed. Meticulously maintained and upgraded throughout, this residence offers a harmonious blend of sophistication and practicality. Step inside and be greeted by a meticulously designed floor plan, boasting ample space for comfortable living. With an inviting open-concept layout and brand-new carpeting and upgrades galore, this home provides a seamless flow ideal for both relaxation and entertaining. Indulge in the convenience of one-level living, complemented by not one, but two charming Trex decks. The gourmet kitchen is a chef's dream, with plenty of counter space and upgraded lighting, ensuring effortless meal preparation and a touch of elegance to your culinary creations.
Retreat to the luxurious master suite, complete with a custom closet and a newly upgraded vanity lights, offering both style and functionality. This home has been meticulously upgraded with new HVAC, water heater, lighting fixtures, exhaust fans, washer and dryer, as well as new toilets, siding, and roof, ensuring peace of mind and comfort for years to come. Conveniently located near Germantown's premier attractions, including the local movie theater, park and ride, and easy access to I-270, this prime location offers unparalleled convenience and endless entertainment options. Don't miss out on the opportunity to call this remarkable condo your new home. Schedule your private tour today and experience luxury living at its finest!
Property Details
Home Type
- Condominium
Est. Annual Taxes
- $3,207
Year Built
- Built in 1995
Lot Details
- Property is in excellent condition
HOA Fees
- $191 Monthly HOA Fees
Home Design
- Contemporary Architecture
- Brick Exterior Construction
Interior Spaces
- 1,120 Sq Ft Home
- Property has 1 Level
- Open Floorplan
- Gas Fireplace
- Sliding Doors
- Home Security System
Kitchen
- Electric Oven or Range
- Self-Cleaning Oven
- Dishwasher
Flooring
- Carpet
- Ceramic Tile
Bedrooms and Bathrooms
- 2 Main Level Bedrooms
- En-Suite Primary Bedroom
- 2 Full Bathrooms
Laundry
- Laundry in unit
- Dryer
- Washer
Parking
- Assigned parking located at #1609
- On-Street Parking
- Parking Lot
- 1 Assigned Parking Space
Outdoor Features
- Multiple Balconies
- Outdoor Storage
- Storage Shed
Utilities
- Forced Air Heating and Cooling System
- Vented Exhaust Fan
- Natural Gas Water Heater
- Cable TV Available
Listing and Financial Details
- Assessor Parcel Number 160203118340
Community Details
Overview
- Association fees include lawn care front, lawn care rear, insurance, snow removal
- Low-Rise Condominium
- Cloverleaf Center Codm Community
- Cloverleaf Center Subdivision
Pet Policy
- Pets Allowed
Security
- Carbon Monoxide Detectors
- Fire and Smoke Detector
Ownership History
Purchase Details
Home Financials for this Owner
Home Financials are based on the most recent Mortgage that was taken out on this home.Purchase Details
Home Financials for this Owner
Home Financials are based on the most recent Mortgage that was taken out on this home.Purchase Details
Purchase Details
Purchase Details
Home Financials for this Owner
Home Financials are based on the most recent Mortgage that was taken out on this home.Purchase Details
Home Financials for this Owner
Home Financials are based on the most recent Mortgage that was taken out on this home.Purchase Details
Similar Homes in Germantown, MD
Home Values in the Area
Average Home Value in this Area
Purchase History
| Date | Type | Sale Price | Title Company |
|---|---|---|---|
| Deed | $325,000 | Title Resources Guaranty | |
| Deed | $189,000 | Sage Title Group Llc | |
| Trustee Deed | $135,000 | Mta Title & Escrow Llc | |
| Interfamily Deed Transfer | -- | District Title | |
| Deed | $242,000 | -- | |
| Deed | $242,000 | -- | |
| Deed | $111,390 | -- |
Mortgage History
| Date | Status | Loan Amount | Loan Type |
|---|---|---|---|
| Open | $315,250 | New Conventional | |
| Previous Owner | $179,550 | New Conventional | |
| Previous Owner | $243,025 | FHA | |
| Previous Owner | $239,434 | FHA | |
| Previous Owner | $239,434 | FHA |
Property History
| Date | Event | Price | Change | Sq Ft Price |
|---|---|---|---|---|
| 06/07/2024 06/07/24 | Sold | $325,000 | +3.2% | $290 / Sq Ft |
| 05/13/2024 05/13/24 | Pending | -- | -- | -- |
| 05/10/2024 05/10/24 | For Sale | $315,000 | +66.7% | $281 / Sq Ft |
| 01/16/2015 01/16/15 | Sold | $189,000 | 0.0% | $169 / Sq Ft |
| 10/20/2014 10/20/14 | Pending | -- | -- | -- |
| 09/24/2014 09/24/14 | For Sale | $189,000 | 0.0% | $169 / Sq Ft |
| 08/29/2014 08/29/14 | Pending | -- | -- | -- |
| 08/13/2014 08/13/14 | For Sale | $189,000 | -- | $169 / Sq Ft |
Tax History Compared to Growth
Tax History
| Year | Tax Paid | Tax Assessment Tax Assessment Total Assessment is a certain percentage of the fair market value that is determined by local assessors to be the total taxable value of land and additions on the property. | Land | Improvement |
|---|---|---|---|---|
| 2024 | $3,305 | $253,333 | $0 | $0 |
| 2023 | $2,313 | $246,667 | $0 | $0 |
| 2022 | $1,934 | $240,000 | $72,000 | $168,000 |
| 2021 | $2,080 | $223,333 | $0 | $0 |
| 2020 | $3,744 | $206,667 | $0 | $0 |
| 2019 | $3,352 | $190,000 | $57,000 | $133,000 |
| 2018 | $1,598 | $183,333 | $0 | $0 |
| 2017 | $1,689 | $176,667 | $0 | $0 |
| 2016 | $1,547 | $170,000 | $0 | $0 |
| 2015 | $1,547 | $170,000 | $0 | $0 |
| 2014 | $1,547 | $170,000 | $0 | $0 |
Agents Affiliated with this Home
-
Dorothy McMichael

Seller's Agent in 2024
Dorothy McMichael
Cummings & Co. Realtors
(443) 878-2800
1 in this area
44 Total Sales
-
Marcus Robinson

Buyer's Agent in 2024
Marcus Robinson
Coldwell Banker (NRT-Southeast-MidAtlantic)
(410) 226-6395
2 in this area
82 Total Sales
-
G
Seller's Agent in 2015
Gautam Rana
Grow More Realty
-
B
Buyer's Agent in 2015
Bonnie White
Long & Foster
Map
Source: Bright MLS
MLS Number: MDMC2131708
APN: 02-03118340
- 12815 Duck Pond Dr
- 13107 Bridger Dr
- 20521 Golf Course Dr Unit 1707
- 13061 Shadyside Ln
- 13201 Astoria Hill Ct Unit 13201
- 13009 Shadyside Ln Unit 12203
- 20635 Shadyside Way Unit 1037
- 13203 Astoria Hill Ct Unit 13203
- 13146 Diamond Hill Dr
- 12942 Alderleaf Dr
- 20325 Beaconfield Terrace Unit 1
- 13 Burnt Woods Ct
- 21100 Camomile Ct
- 20233 Shipley Terrace Unit 3-A-10
- 12708 Found Stone Rd Unit 304
- 12708 Found Stone Rd
- 20221 Shipley Terrace Unit 2-A-10
- 20217 Shipley Terrace Unit 2-B-101
- 20327 Flying Boxcar Dr
- 20429 Ambassador Terrace

