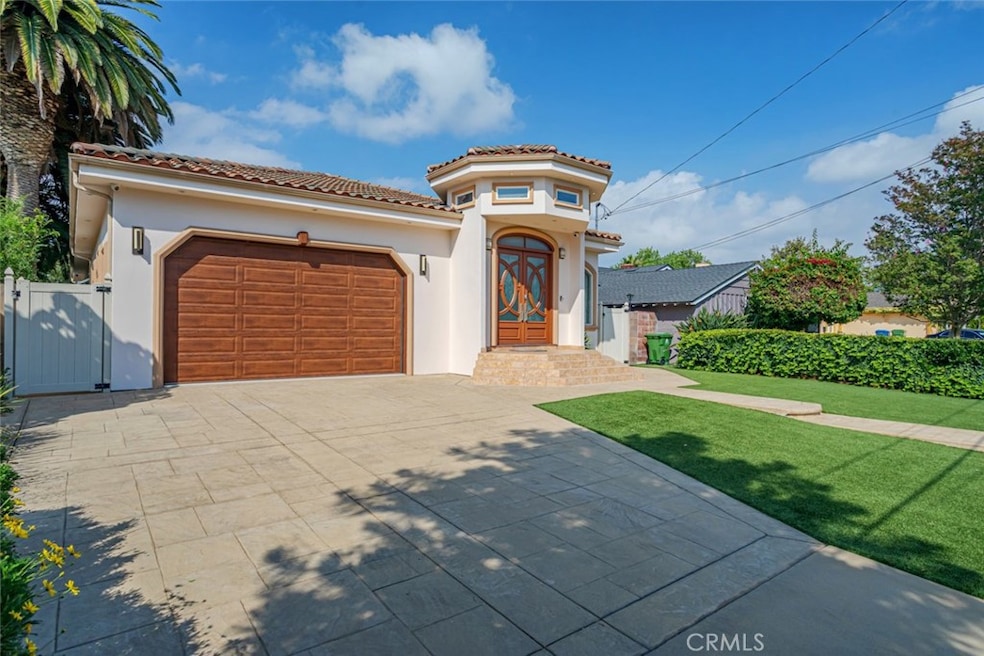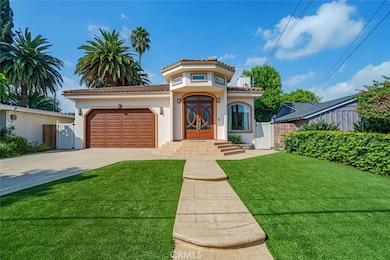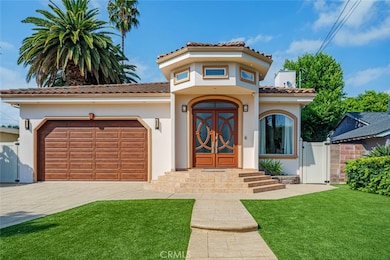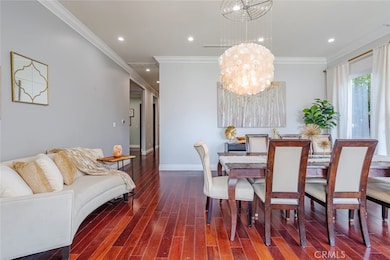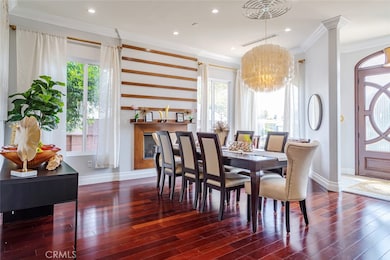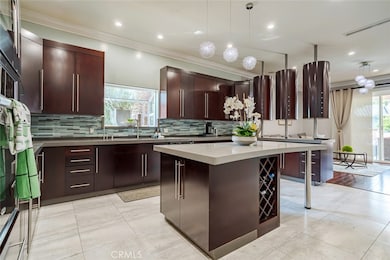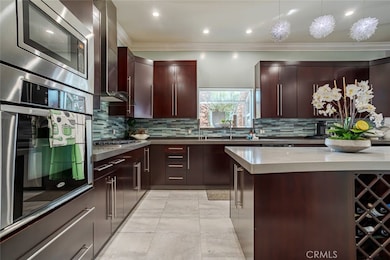12945 Calvert St Van Nuys, CA 91401
Highlights
- Bamboo Flooring
- Furnished
- Covered Patio or Porch
- Ulysses S. Grant Senior High School Rated A-
- No HOA
- Walk-In Pantry
About This Home
For Lease! Elegance, luxury and location! Nestled in a very popular area in Van Nuys is a stunning Mediterranean styled home with 3 bedrooms, 3.5 bathrooms and an attached garage. Inside the double door entry, you will find features that include a fabulous floor-plan of 2,561-SqFt, eye-catching lighting fixtures, recessed lighting, glossy flooring, crown and baseboard moldings, lots of built-ins, beautifully crafted interior doors, a fireplace in the living room and so much more! Rooms include formal living room, family room and dining room. There is an immaculately designed Chefs kitchen that features high end custom cabinets (being renovated), an embellished tiled mosaic backsplash, stainless steel appliances and a center Island with a built-in wine rack and enough room to add bar stools. All 3 bedrooms have a private bathroom and a large walk-in closet. The Master bedrooms bathroom is equipped with dual vanities, a walk-in shower and a large soaking tub. The back yard offers a very beautiful setting for you and your guests. There is a beautiful lush green lawn, a covered patio with lighting, a side yard and lots of privacy!
Listing Agent
Arsen Sevoian Brokerage Phone: 818-935-8570 License #01968852 Listed on: 11/12/2025
Home Details
Home Type
- Single Family
Year Built
- Built in 2006
Lot Details
- 6,769 Sq Ft Lot
- South Facing Home
- Density is up to 1 Unit/Acre
Parking
- 2 Car Attached Garage
- Converted Garage
- Parking Available
- Driveway
Home Design
- Entry on the 1st floor
Interior Spaces
- 2,561 Sq Ft Home
- 1-Story Property
- Furnished
- Bar
- Crown Molding
- Recessed Lighting
- Family Room Off Kitchen
- Dining Room
- Den with Fireplace
Kitchen
- Open to Family Room
- Eat-In Kitchen
- Breakfast Bar
- Walk-In Pantry
- Gas Oven
- Six Burner Stove
- Built-In Range
- Dishwasher
- Kitchen Island
- Built-In Trash or Recycling Cabinet
Flooring
- Bamboo
- Wood
- Stone
- Tile
Bedrooms and Bathrooms
- 3 Main Level Bedrooms
- 4 Full Bathrooms
- Soaking Tub
- Bathtub with Shower
- Walk-in Shower
Laundry
- Laundry Room
- Laundry in Garage
Accessible Home Design
- Accessible Parking
Outdoor Features
- Covered Patio or Porch
- Exterior Lighting
- Rain Gutters
Utilities
- Central Heating and Cooling System
- Natural Gas Connected
- High-Efficiency Water Heater
Listing and Financial Details
- Security Deposit $7,950
- Rent includes gardener
- 12-Month Minimum Lease Term
- Available 11/12/25
- Tax Lot 15
- Tax Tract Number 1336
- Assessor Parcel Number 2331019015
Community Details
Overview
- No Home Owners Association
- Valley
Pet Policy
- Limit on the number of pets
Map
Property History
| Date | Event | Price | List to Sale | Price per Sq Ft |
|---|---|---|---|---|
| 11/12/2025 11/12/25 | For Rent | $7,950 | +59.0% | -- |
| 12/26/2019 12/26/19 | Rented | $5,000 | -9.1% | -- |
| 12/26/2019 12/26/19 | Under Contract | -- | -- | -- |
| 11/07/2019 11/07/19 | For Rent | $5,500 | -- | -- |
Source: California Regional Multiple Listing Service (CRMLS)
MLS Number: GD25259271
APN: 2331-019-015
- 6118 Ethel Ave
- 6225 Coldwater Canyon Ave Unit 104
- 6225 Coldwater Canyon Ave Unit 117
- 6232 Morse Ave
- 6221 Morse Ave
- 13001 Debby St
- 6159 Goodland Ave
- 6227 Morse Ave Unit 307
- 6342 Morse Ave Unit 207
- 6342 Morse Ave Unit 205
- 6247 Morse Ave
- 6259 Coldwater Canyon Ave Unit 33
- 6134 Longridge Ave
- 6056 Bellaire Ave
- 6250 Fulton Ave Unit 104
- 6410 Goodland Ave
- 6300 Teesdale Ave
- 13405 Tiara St
- 12815 Martha St
- 13430 Oxnard St
- 6131 Coldwater Canyon Ave
- 13028 Calvert St
- 13026 Calvert St
- 6169 Coldwater Canyon Ave Unit 8
- 6165 Coldwater Canyon Ave Unit 8
- 12931 Oxnard St
- 6131 Coldwater Canyon Ave Unit 7C
- 6201 Coldwater Canyon Ave
- 13059 Oxnard St Unit 106
- 13059 Oxnard St Unit 104
- 6251 Coldwater Canyon Ave
- 13115 Oxnard St Unit 19
- 6342 Morse Ave Unit 309
- 6257 Bluebell Ave
- 6241 Bellaire Ave Unit 6241 Bellaire ave.
- 6060 Fulton Ave
- 6212 Fulton Ave Unit 205
- 12617 Oxnard St
- 13135 W Lumina Way
- 13313 Oxnard St
