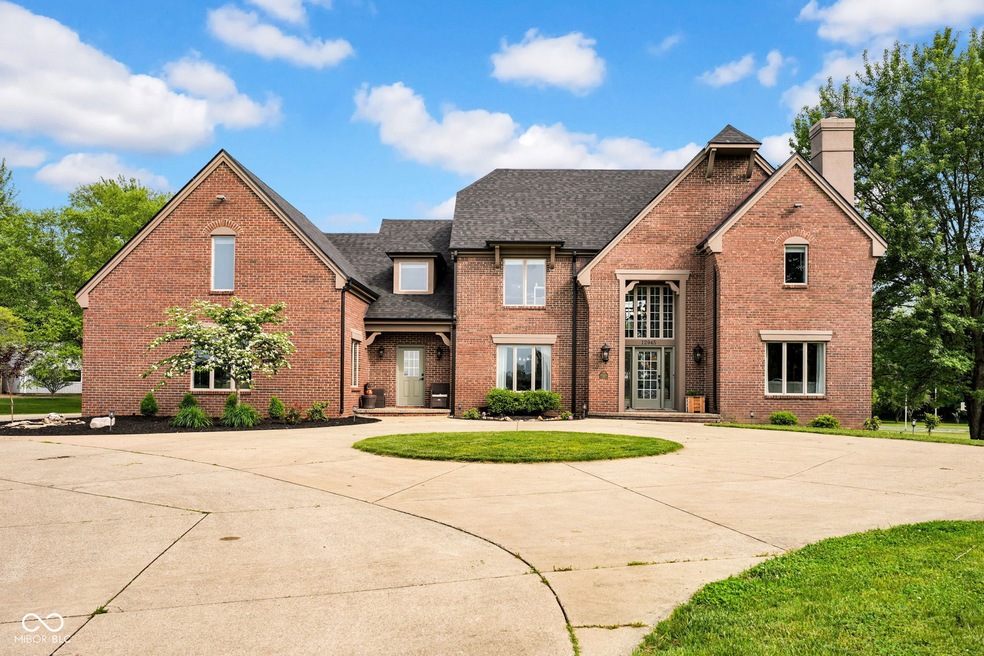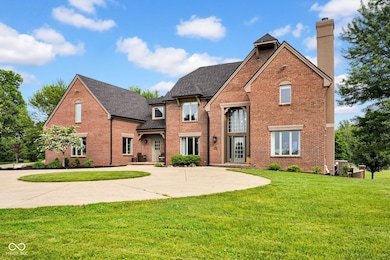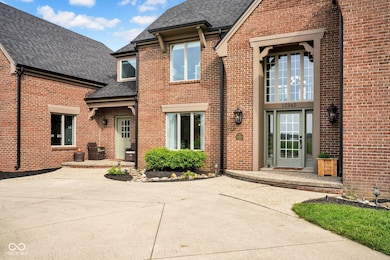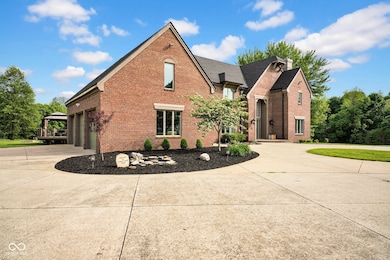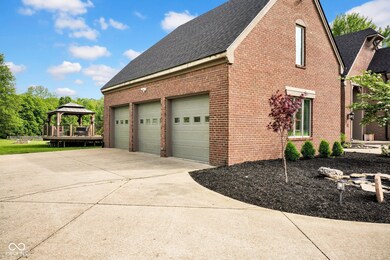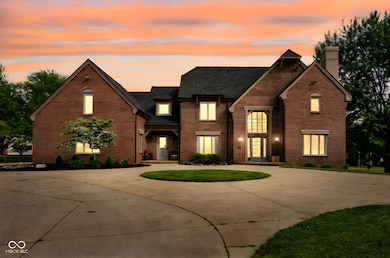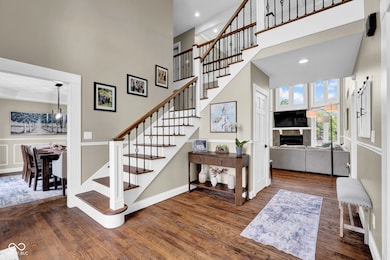
12945 E 100 N Columbus, IN 47203
Highlights
- Basketball Court
- Mature Trees
- Great Room with Fireplace
- Sauna
- Deck
- Vaulted Ceiling
About This Home
As of June 2025Welcome to this meticulously updated home on over 5 acres of land where modern meets elegance meets everyday comfort. This home boasts a spacious layout, high end finishes, and a thoughtful design. The main level has a grand two story great room with floor-to-ceiling windows that flood the space with natural light. The gourmet kitchen features new top-of-the-line appliances, granite countertops, tile backsplash, a center island with ample prep space and a newly designed walk-in pantry for added convenience. The main level office/den space offers built-in bookshelves and a full bathroom w/walk-in shower. A formal living room and dining room complete the main level. Upstairs you will find a luxurious primary suite with a fully renovated en-suite bathroom featuring a walk-in shower with custom tile work, a walk-in closet with built-in shelving and coffee bar, and a custom double sink vanity. Three generously sized bedrooms, two full bathrooms and a flex room being used as a nursery complete the upper level. The finished walkout basement offers a large rec room designed for entertainment with a dedicated theater setup perfect for movie night. Ideal for guests or extended family visits there is also a bedroom and full bathroom. Need a place to relax and unwind? The built-in sauna and jacuzzi tub might just do the trick! Convenient laundry hookups available on both the main floor and the basement. The outdoor space is just as pleasing as the indoor space with a detached garage providing extra storage/parking, a mini barn with stalls and trailer space, a fenced in pasture w/run-in sheds and furrowing pen for horses to graze and a fully lit basketball court your family will never get bored here. RV hookups and 240v for added convenience. **New HVAC for main floor and basement installed in February 2025, New roof and gutter 2025, newer carpet upstairs and on basement stairs, refinished and stained hardwoods, freshly painted exterior windows, doors, trim, lots of upgrades!
Last Agent to Sell the Property
F.C. Tucker Real Estate Experts Brokerage Email: bre.russell@talktotucker.com License #RB22001346 Listed on: 05/16/2025

Home Details
Home Type
- Single Family
Est. Annual Taxes
- $5,606
Year Built
- Built in 1995 | Remodeled
Lot Details
- 5.39 Acre Lot
- Mature Trees
Parking
- 3 Car Attached Garage
Home Design
- Traditional Architecture
- Brick Exterior Construction
- Concrete Perimeter Foundation
- Stucco
Interior Spaces
- 2-Story Property
- Home Theater Equipment
- Built-in Bookshelves
- Woodwork
- Vaulted Ceiling
- Entrance Foyer
- Great Room with Fireplace
- 2 Fireplaces
- Living Room with Fireplace
- Sauna
Kitchen
- Eat-In Kitchen
- Breakfast Bar
- Oven
- Recirculated Exhaust Fan
- Microwave
- Dishwasher
- Kitchen Island
- Disposal
Flooring
- Wood
- Carpet
- Laminate
Bedrooms and Bathrooms
- 5 Bedrooms
- Walk-In Closet
- Dual Vanity Sinks in Primary Bathroom
Attic
- Attic Access Panel
- Pull Down Stairs to Attic
Finished Basement
- Walk-Out Basement
- Sump Pump with Backup
Outdoor Features
- Basketball Court
- Deck
- Fire Pit
- Gazebo
- Shed
- Outbuilding
Schools
- Clifty Creek Elementary School
Utilities
- Power Generator
- Liquid Propane Gas Water Heater
Community Details
- Property has a Home Owners Association
- Meadows At Otter Creek Subdivision
- The community has rules related to covenants, conditions, and restrictions
Listing and Financial Details
- Tax Lot 6
- Assessor Parcel Number 039719110001300001
- Seller Concessions Not Offered
Ownership History
Purchase Details
Home Financials for this Owner
Home Financials are based on the most recent Mortgage that was taken out on this home.Similar Homes in Columbus, IN
Home Values in the Area
Average Home Value in this Area
Purchase History
| Date | Type | Sale Price | Title Company |
|---|---|---|---|
| Deed | $575,000 | Meridian Title Corporation |
Property History
| Date | Event | Price | Change | Sq Ft Price |
|---|---|---|---|---|
| 06/26/2025 06/26/25 | Sold | $799,900 | 0.0% | $135 / Sq Ft |
| 05/21/2025 05/21/25 | Pending | -- | -- | -- |
| 05/16/2025 05/16/25 | For Sale | $799,900 | +39.1% | $135 / Sq Ft |
| 02/02/2023 02/02/23 | Sold | $575,000 | -4.0% | $100 / Sq Ft |
| 12/22/2022 12/22/22 | Pending | -- | -- | -- |
| 10/26/2022 10/26/22 | Price Changed | $599,000 | -14.3% | $104 / Sq Ft |
| 09/20/2022 09/20/22 | For Sale | $699,000 | 0.0% | $122 / Sq Ft |
| 08/26/2022 08/26/22 | Pending | -- | -- | -- |
| 08/15/2022 08/15/22 | For Sale | $699,000 | -- | $122 / Sq Ft |
Tax History Compared to Growth
Tax History
| Year | Tax Paid | Tax Assessment Tax Assessment Total Assessment is a certain percentage of the fair market value that is determined by local assessors to be the total taxable value of land and additions on the property. | Land | Improvement |
|---|---|---|---|---|
| 2024 | $5,624 | $614,700 | $133,700 | $481,000 |
| 2023 | $5,606 | $599,300 | $133,700 | $465,600 |
| 2022 | $5,676 | $564,200 | $133,700 | $430,500 |
| 2021 | $5,749 | $569,300 | $81,900 | $487,400 |
| 2020 | $5,300 | $510,500 | $81,900 | $428,600 |
| 2019 | $4,513 | $486,700 | $81,900 | $404,800 |
| 2018 | $4,355 | $473,100 | $81,900 | $391,200 |
| 2017 | $4,626 | $507,400 | $77,400 | $430,000 |
| 2016 | $4,181 | $459,400 | $77,400 | $382,000 |
| 2014 | $4,444 | $455,300 | $77,400 | $377,900 |
Agents Affiliated with this Home
-
B
Seller's Agent in 2025
Breanna Russell
F.C. Tucker Real Estate Experts
-
E
Buyer's Agent in 2025
Ema Boykova
M & E Realty Group
-
J
Seller's Agent in 2023
Jan Brinkman
CENTURY 21 Scheetz
-
R
Buyer's Agent in 2023
Roberta Miller
F.C. Tucker Real Estate Expert
Map
Source: MIBOR Broker Listing Cooperative®
MLS Number: 22038337
APN: 03-97-19-110-001.300-001
- 2170 N Old State Road 9
- 3560 N State Road 9
- 9783 Lee Ct
- 15841 E 265 N
- 961 N Dellasburg Rd
- 425 Patterson Rd
- 523 Patterson Rd
- 2872 Prairie Stream Way
- 6122 Prairie Stream Way
- 611 Della Rd
- 6110 Prairie Stream Way
- 6004 Laramie Trail
- 5986 Regency Dr
- 18060 E County Road 365 N
- 6680 E 110 S
- 5755 Victory Dr
- 2736 Victory Dr
- 3572 N Talley Rd
- 8424 E Mulberry St
- 8394 E Mulberry St
