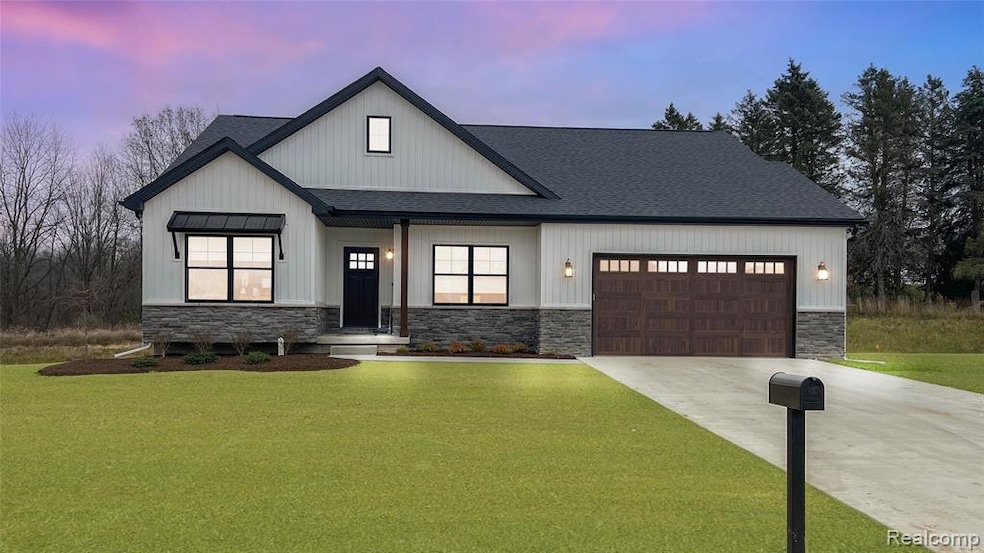12945 Ivy Ln Linden, MI 48451
Estimated payment $2,609/month
Highlights
- Home fronts a pond
- Stainless Steel Appliances
- Ranch Style House
- Craftsman Architecture
- 2 Car Attached Garage
- Forced Air Heating System
About This Home
Phase I is complete! Welcome to Phase II of The Glades!
This lot faces north with a long view of the water and is a walkout lot.
This stunning 3-bedroom, 2 full bath modern craftsman home combines timeless design with today’s most sought-after features. From the inviting exterior to the open-concept interior, every detail has been thoughtfully crafted for comfort and style.
Step inside to find a bright, spacious floor plan with high-quality finishes throughout. The kitchen flows seamlessly into the dining and living areas, making it perfect for entertaining or relaxing at home. The Great Room has an impressive vaulted ceiling and the remainder of the home features 9 foot ceilings including the basement level. The primary suite offers a private retreat with a beautifully designed bath, while two additional bedrooms provide space for family, guests, or a den/home office.
Located in one of the area’s most desirable communities, Phase II of The Glades continues the tradition of quality craftsmanship and modern convenience.
For detailed pricing information, please contact Adam Haffajee
Property Details
Home Type
- Condominium
Est. Annual Taxes
Year Built
- 2026
Lot Details
- Home fronts a pond
- Property fronts a private road
HOA Fees
- $150 Monthly HOA Fees
Parking
- 2 Car Attached Garage
Home Design
- Craftsman Architecture
- Ranch Style House
- Poured Concrete
- Asphalt Roof
- Stone Siding
- Vinyl Construction Material
Interior Spaces
- 1,691 Sq Ft Home
- Unfinished Basement
- Sump Pump
Kitchen
- Built-In Gas Range
- Microwave
- Dishwasher
- Stainless Steel Appliances
- Disposal
Bedrooms and Bathrooms
- 3 Bedrooms
- 2 Full Bathrooms
Location
- Ground Level
Utilities
- Forced Air Heating System
- Heating System Uses Natural Gas
- Natural Gas Water Heater
- Cable TV Available
Listing and Financial Details
- Home warranty included in the sale of the property
Community Details
Overview
- Https://Thecondominiumgroup.Com/ Association
Pet Policy
- Dogs and Cats Allowed
Map
Home Values in the Area
Average Home Value in this Area
Property History
| Date | Event | Price | List to Sale | Price per Sq Ft |
|---|---|---|---|---|
| 09/03/2025 09/03/25 | For Sale | $456,995 | -- | $270 / Sq Ft |
Source: Realcomp
MLS Number: 20251032919
- 13042 Keweenaw Ct
- 4235 Cahokia Ridge
- 13298 Harborview Dr Unit 50
- 12356 Jennings Rd
- 5381 Championship Dr Unit 34
- 5311 Championship Dr Unit 39
- 5353 Championship Dr Unit 36
- Lot B-2 Linden Rd
- Lot B-1 Linden Rd
- 13063 Linden Rd
- Sheldon Plan at The Fairways
- Pine Meadow Plan at The Fairways
- Cedar Ridge Plan at The Fairways
- Mulberry Plan at The Fairways
- Springmill Plan at The Fairways
- Riverwalk Plan at The Fairways
- Clearwater Plan at The Fairways
- Manchester Walk Plan at The Fairways
- Jackson Plan at The Fairways
- Firethorn Plan at The Fairways
- 5235 Lahring Rd
- 5061 E Rolston Rd
- 29 S Hill Dr
- 13366 North Rd
- 2469 Golden Shores Dr
- 11424 Oakgrove Dr
- 2361 Oakgrove Dr
- 2364 Maple Dr
- 12410 Woodhull Landing
- 3200 Foley Glen Dr
- 3800 Arbor Dr
- 2100 Georgetown Pkwy
- 14292 Westman Dr
- 16000 Silver Pkwy
- 1024 North Rd Unit A5
- 1024 North Rd Unit C8
- 1024 North Rd Unit 608
- 1024 North Rd Unit 601
- 1024 North Rd
- 200 Trealout Dr

