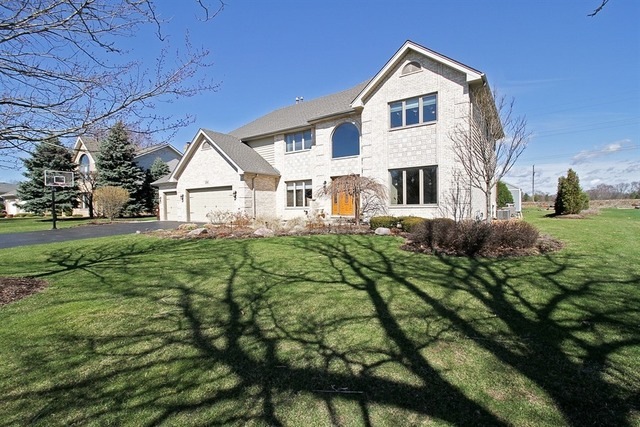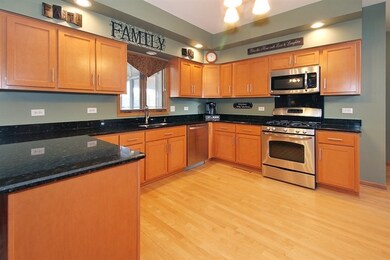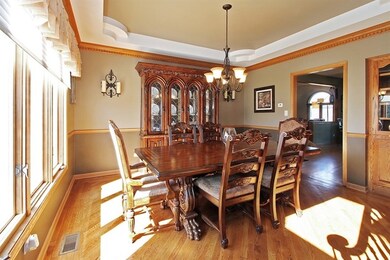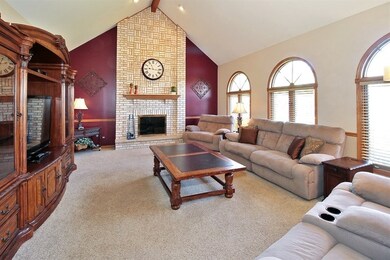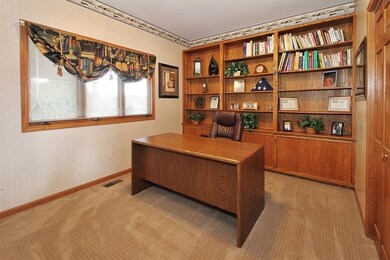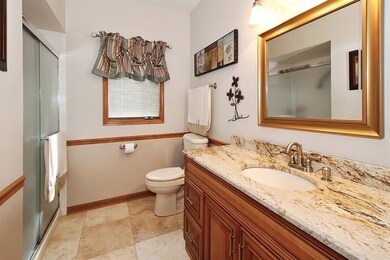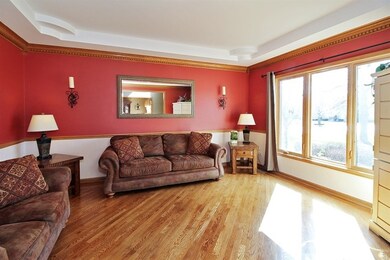
12945 Silver Fox Dr Lemont, IL 60439
Southeast Lemont NeighborhoodHighlights
- In Ground Pool
- Landscaped Professionally
- Vaulted Ceiling
- River Valley School Rated A-
- Deck
- Wood Flooring
About This Home
As of February 2025This house is a must see!!NEW ROOF 2015, NEW A/C UNIT 2016 Some new windows 2015, exterior professionally painted 2015, new front door, Loaded with upgrades and amenities, oak, marble & maple floors, gourmet kitchen with maple cabinets and granite counters, extensive trim, vaulted ceilings, heated sun room, custom built bar and game room, private yard with heated in-ground pool and pool house, paver brick patio with outdoor fireplace, massive shed for extra storage, Covered deck with cabinets, counter tops and a place for a built in grill, privacy all around! Owner of record is a licensed Ill. Broker
Last Agent to Sell the Property
Alison Walker
Realty Executives Midwest Listed on: 06/06/2016
Last Buyer's Agent
@properties Christie's International Real Estate License #475154961

Home Details
Home Type
- Single Family
Est. Annual Taxes
- $10,263
Year Built
- 1995
Lot Details
- Southern Exposure
- Landscaped Professionally
Parking
- Attached Garage
- Parking Available
- Garage Transmitter
- Garage Door Opener
- Driveway
- Parking Space is Owned
- Garage Is Owned
Home Design
- Brick Exterior Construction
- Slab Foundation
- Asphalt Shingled Roof
Interior Spaces
- Dry Bar
- Vaulted Ceiling
- Entrance Foyer
- Heated Sun or Florida Room
- Wood Flooring
- Partially Finished Basement
- Partial Basement
Kitchen
- Breakfast Bar
- Oven or Range
- Microwave
- Dishwasher
- Stainless Steel Appliances
Bedrooms and Bathrooms
- Main Floor Bedroom
- Primary Bathroom is a Full Bathroom
- Bathroom on Main Level
- Whirlpool Bathtub
- Separate Shower
Laundry
- Laundry on main level
- Dryer
- Washer
Outdoor Features
- In Ground Pool
- Deck
- Brick Porch or Patio
- Fire Pit
Utilities
- Forced Air Zoned Heating and Cooling System
- Heating System Uses Gas
- Lake Michigan Water
Ownership History
Purchase Details
Home Financials for this Owner
Home Financials are based on the most recent Mortgage that was taken out on this home.Purchase Details
Home Financials for this Owner
Home Financials are based on the most recent Mortgage that was taken out on this home.Purchase Details
Home Financials for this Owner
Home Financials are based on the most recent Mortgage that was taken out on this home.Purchase Details
Home Financials for this Owner
Home Financials are based on the most recent Mortgage that was taken out on this home.Similar Homes in Lemont, IL
Home Values in the Area
Average Home Value in this Area
Purchase History
| Date | Type | Sale Price | Title Company |
|---|---|---|---|
| Warranty Deed | $775,000 | Proper Title | |
| Warranty Deed | $475,000 | Fidelity National Title | |
| Warranty Deed | $442,500 | First American Title | |
| Joint Tenancy Deed | $320,000 | -- |
Mortgage History
| Date | Status | Loan Amount | Loan Type |
|---|---|---|---|
| Open | $503,750 | New Conventional | |
| Previous Owner | $380,000 | New Conventional | |
| Previous Owner | $354,000 | New Conventional | |
| Previous Owner | $150,000 | Credit Line Revolving | |
| Previous Owner | $171,000 | Unknown | |
| Previous Owner | $256,000 | No Value Available |
Property History
| Date | Event | Price | Change | Sq Ft Price |
|---|---|---|---|---|
| 02/28/2025 02/28/25 | Sold | $775,000 | +3.3% | $193 / Sq Ft |
| 01/26/2025 01/26/25 | Pending | -- | -- | -- |
| 01/23/2025 01/23/25 | For Sale | $750,000 | +57.9% | $186 / Sq Ft |
| 08/11/2016 08/11/16 | Sold | $475,000 | -3.0% | $118 / Sq Ft |
| 06/15/2016 06/15/16 | Pending | -- | -- | -- |
| 06/13/2016 06/13/16 | Price Changed | $489,900 | -2.0% | $122 / Sq Ft |
| 06/06/2016 06/06/16 | For Sale | $500,000 | -- | $124 / Sq Ft |
Tax History Compared to Growth
Tax History
| Year | Tax Paid | Tax Assessment Tax Assessment Total Assessment is a certain percentage of the fair market value that is determined by local assessors to be the total taxable value of land and additions on the property. | Land | Improvement |
|---|---|---|---|---|
| 2024 | $10,263 | $54,729 | $14,981 | $39,748 |
| 2023 | $10,163 | $59,632 | $14,981 | $44,651 |
| 2022 | $10,163 | $48,534 | $13,252 | $35,282 |
| 2021 | $10,456 | $51,108 | $13,252 | $37,856 |
| 2020 | $10,656 | $51,108 | $13,252 | $37,856 |
| 2019 | $9,503 | $47,499 | $13,252 | $34,247 |
| 2018 | $9,354 | $47,499 | $13,252 | $34,247 |
| 2017 | $9,242 | $47,499 | $13,252 | $34,247 |
| 2016 | $9,182 | $44,250 | $10,947 | $33,303 |
| 2015 | $9,902 | $44,250 | $10,947 | $33,303 |
| 2014 | $10,018 | $44,250 | $10,947 | $33,303 |
| 2013 | $9,416 | $44,250 | $10,947 | $33,303 |
Agents Affiliated with this Home
-
Michael Pochron

Seller's Agent in 2025
Michael Pochron
@ Properties
(708) 707-9411
1 in this area
167 Total Sales
-
Megan Beechen

Buyer's Agent in 2025
Megan Beechen
Realty Executives
(630) 632-5486
16 in this area
150 Total Sales
-
A
Seller's Agent in 2016
Alison Walker
Realty Executives Midwest
Map
Source: Midwest Real Estate Data (MRED)
MLS Number: MRD09248784
APN: 22-35-103-015-0000
- 13045 Silver Fox Dr
- 17 Ruffled Feathers Dr
- 13220 Silver Fox Dr
- 12585 Eileen St
- 7 Loblolly Ct
- 13710 Buchanan Dr
- 12766 Corbett Ct
- 12538 Eileen St
- 12644 Derry Dr
- 12591 Maggie Dr
- 12464 Portrush Ln
- 13119 Kinsale Ct
- 13204 Derby Rd
- 12723 Caruso Ct
- 12744 Caruso Ct
- 13052 Dunmoor Dr
- 12472 Portrush Ln
- 12468 Portrush Ln
- 12460 Portrush Ln
- 13456 W Red Coat Dr
