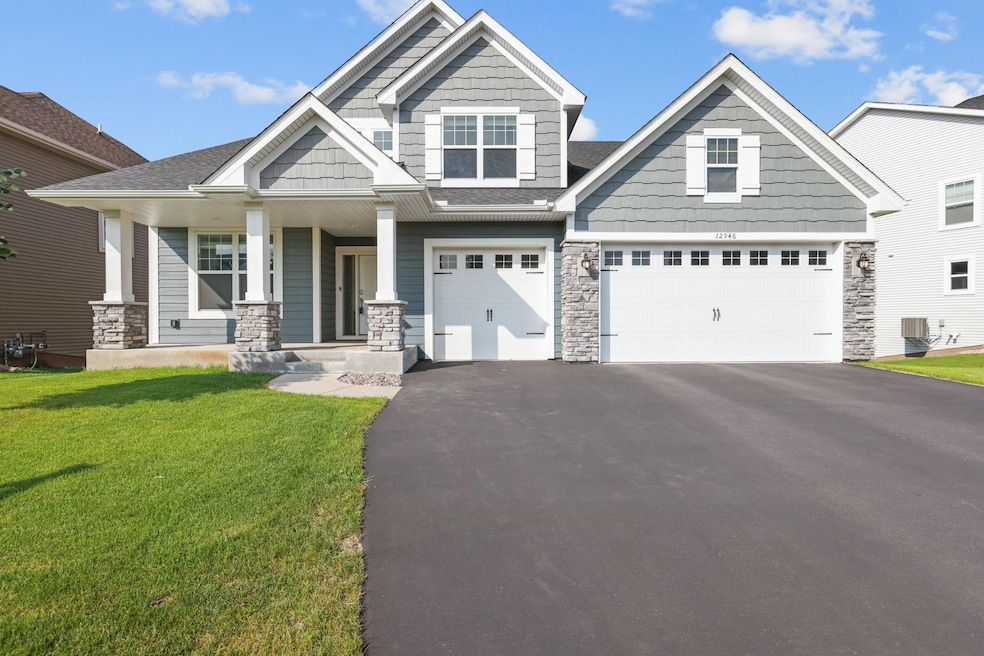
12946 Jewell Cir NE Blaine, MN 55449
Estimated payment $4,433/month
Highlights
- Loft
- Den
- 3 Car Attached Garage
- Sunrise Elementary School Rated A-
- The kitchen features windows
- Eat-In Kitchen
About This Home
This home offers a blend of modern elegance and everyday comfort, with neutral decor and natural light streaming in from many angles. Thoughtfully designed for both style and function, the kitchen serves as the heart of the home, complete with stainless steel appliances, a center kitchen island, ample counter space, and a layout that seamlessly flows into both formal and informal dining areas. A main-level office or den provides a quiet space for work or study, while the laundry room is conveniently tucked away near the mud room. Upstairs, an additional living room space offers a relaxed retreat for lounging. The lower level has been recently finished with modern tones and features a bedroom with a bathroom suite, a dedicated workout area, and the family room has a gas fireplace-perfect for cozy evenings.
Enjoy the serene views from the low-maintenance deck overlooking the backyard pond. The stamped concrete patio provides an outdoor gathering space, while the storage shed offers endless options for the next homeowner. Adding to the home’s efficiency and sustainability, the solar panels (paid in full by the SELLER)contribute to energy savings while reducing environmental impact. The average electric bill for the homeowner was $35 a month! This property blends beauty, comfort, and practicality, making it a truly remarkable place to call home. Schedule your showing today!
Home Details
Home Type
- Single Family
Est. Annual Taxes
- $7,221
Year Built
- Built in 2020
Lot Details
- 8,712 Sq Ft Lot
- Lot Dimensions are 65x125
- Irregular Lot
HOA Fees
- $44 Monthly HOA Fees
Parking
- 3 Car Attached Garage
Interior Spaces
- 2-Story Property
- Family Room with Fireplace
- Den
- Loft
Kitchen
- Eat-In Kitchen
- Microwave
- Dishwasher
- Disposal
- The kitchen features windows
Bedrooms and Bathrooms
- 5 Bedrooms
Basement
- Sump Pump
- Drain
- Natural lighting in basement
Utilities
- Forced Air Heating and Cooling System
- Humidifier
Additional Features
- Air Exchanger
- Sod Farm
Community Details
- Woodridge Homeowners Assocation Association, Phone Number (763) 746-1188
Listing and Financial Details
- Assessor Parcel Number 013123240013
Map
Home Values in the Area
Average Home Value in this Area
Tax History
| Year | Tax Paid | Tax Assessment Tax Assessment Total Assessment is a certain percentage of the fair market value that is determined by local assessors to be the total taxable value of land and additions on the property. | Land | Improvement |
|---|---|---|---|---|
| 2025 | $7,787 | $639,100 | $112,900 | $526,200 |
| 2024 | $7,787 | $621,600 | $111,100 | $510,500 |
| 2023 | $6,566 | $621,500 | $105,700 | $515,800 |
| 2022 | $6,255 | $575,400 | $92,400 | $483,000 |
| 2021 | $3,721 | $486,400 | $77,000 | $409,400 |
| 2020 | $438 | $230,100 | $77,000 | $153,100 |
| 2019 | $158 | $72,000 | $72,000 | $0 |
Property History
| Date | Event | Price | Change | Sq Ft Price |
|---|---|---|---|---|
| 08/08/2025 08/08/25 | For Sale | $695,000 | -- | $157 / Sq Ft |
Purchase History
| Date | Type | Sale Price | Title Company |
|---|---|---|---|
| Limited Warranty Deed | $490,000 | None Available |
Similar Homes in Blaine, MN
Source: NorthstarMLS
MLS Number: 6764686
APN: 01-31-23-24-0013
- 4881 128th NE
- 4605 130th Ln NE
- 4393 128th Ln NE
- 4540 131st Ave NE
- 4580 131st Ave NE
- 4714 128th Cir NE
- 4699 131st Ave NE
- 13070 Marmon Ct NE
- Birmingham Plan at Lexington Waters - Villas Collection
- Salem Plan at Lexington Waters - Villas Collection
- Brisbane Plan at Lexington Waters - Villas Collection
- Cordoba Plan at Lexington Waters - Villas Collection
- 4720 131st Ave NE
- 4730 131st Ave NE
- 13077 Opal St NE
- 13075 Ghia St NE
- 4742 131st Ave NE
- 13081 Ghia St NE
- 13087 Ghia St NE
- 4729 131st Ave NE
- 4513 131st Ave NE
- 13118 Isetta Cir NE
- 4268 129th Ave NE
- 13130 Isetta Cir NE
- 12750 Erskin Cir NE
- 4575 132nd Ln NE
- 12681 Erskin St NE
- 12412 National St NE
- 3195 124th Ave NE
- 3053 130th Ct NE
- 12549 Guadalcanal Cir
- 2444 120th Cir NE Unit D
- 2438 120th Cir NE Unit A
- 10926 Zest St NE
- 101 Willow Pond Trail
- 10826 NE Austin St
- 10717 Austin St NE
- 2411 121st Cir NE
- 2445 120th Cir NE
- 7152 Snow Owl Ln






