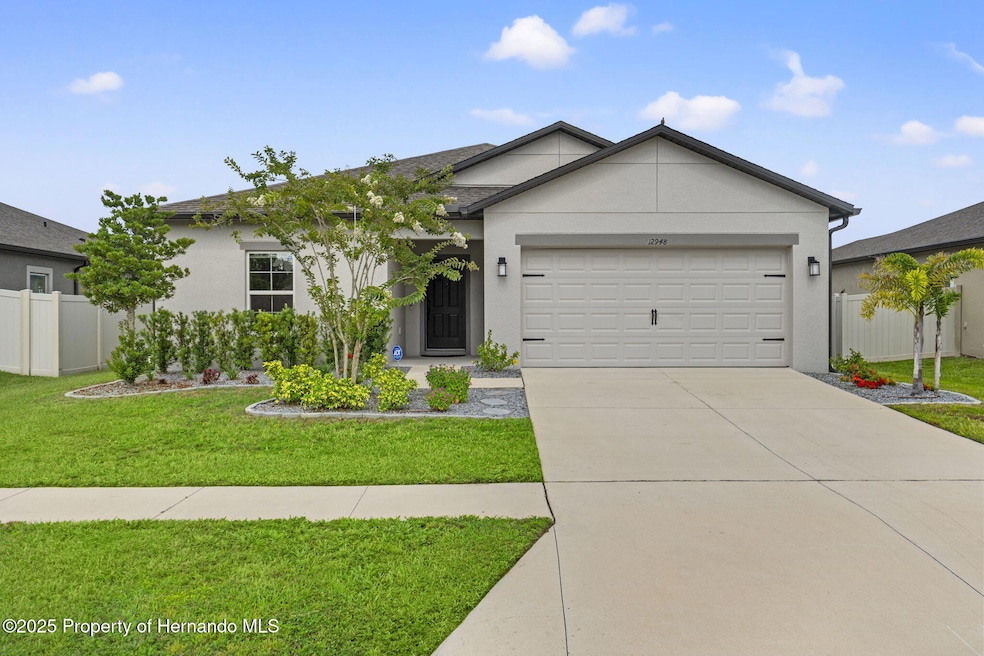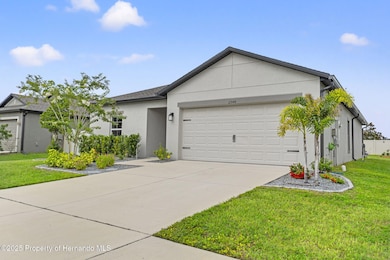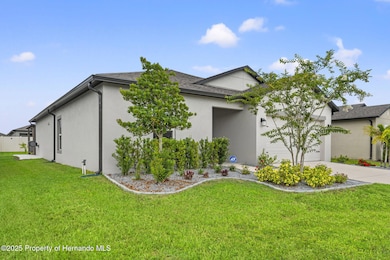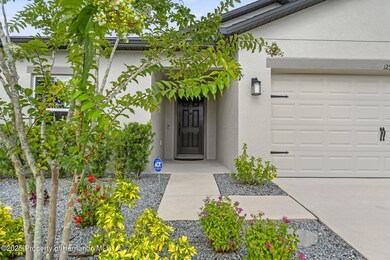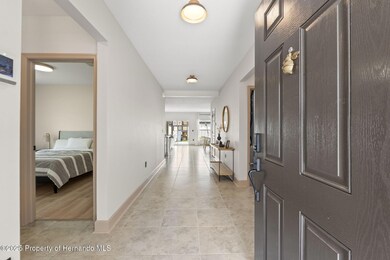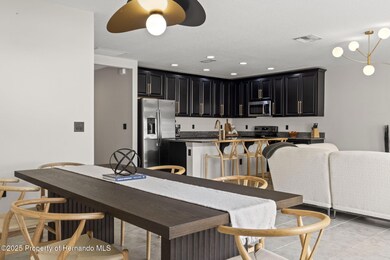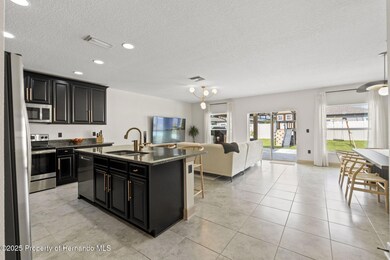
12948 Conquistador Loop Spring Hill, FL 34610
Highlights
- Fitness Center
- Open Floorplan
- Community Pool
- Land O' Lakes High School Rated A
- Clubhouse
- Tennis Courts
About This Home
For Lease or Sale! Available January 15th, 2026 for lease. Must-see! Discover this stunning MI Homes-built (2020) residence located in the highly desirable Talavera community. This 4-bedroom, 2-bathroom, 2-car garage home is packed with impressive upgrades and designed for modern living. Step inside to an inviting open-concept layout featuring a gourmet kitchen with espresso cabinetry, sleek granite countertops, and brand new stainless steel appliances (2023), including refrigerator, microwave, dishwasher, and disposal - perfect for creating memorable meals. Enjoy spacious bedrooms with upgraded flooring and beautifully appointed bathrooms with stylish mirrors and fixtures for a fresh, contemporary feel throughout. The home also includes a washer and dryer for added convenience. Step outside to your private oasis featuring a paver patio, charming gazebo, and playset - ideal for outdoor entertaining, relaxing evenings, and family enjoyment. Additional highlights include garage storage racks and flexible secure entry with door fobs, codes, or keys. Community amenities: Talavera offers a vibrant lifestyle with resort-style amenities including a pool, playground, basketball court, tennis and pickleball courts, and scenic walking trails. (buyer to verify with HOA directly). This beautifully upgraded home combines luxury, comfort, and community living - truly a must-see!
Listing Agent
BHHS Florida Properties Group License #3553599 Listed on: 11/17/2025

Home Details
Home Type
- Single Family
Est. Annual Taxes
- $6,694
Year Built
- Built in 2020
Lot Details
- 7,405 Sq Ft Lot
- Property fronts a county road
- Privacy Fence
- Vinyl Fence
Parking
- 2 Car Garage
- Garage Door Opener
Interior Spaces
- 1,746 Sq Ft Home
- 1-Story Property
- Open Floorplan
- Ceiling Fan
- Entrance Foyer
Kitchen
- Microwave
- Dishwasher
- Kitchen Island
- Disposal
Bedrooms and Bathrooms
- 4 Bedrooms
- 2 Full Bathrooms
- No Tub in Bathroom
Laundry
- Dryer
- Washer
Home Security
- Security System Owned
- Fire and Smoke Detector
Utilities
- Central Air
- Heat Pump System
- Cable TV Available
Additional Features
- Accessible Bedroom
- Patio
Listing and Financial Details
- Property Available on 1/15/26
- Tenant pays for cable TV, electricity, grounds care, HVAC maintenance, pest control, security, sewer, telephone, water
- The owner pays for association fees, insurance, management, tax, roof maintenance
- Rent includes management
- 12 Month Lease Term: Yes
Community Details
Overview
- Property has a Home Owners Association
- Talvera Association
Amenities
- Clubhouse
Recreation
- Tennis Courts
- Community Basketball Court
- Community Playground
- Fitness Center
- Community Pool
- Dog Park
Map
About the Listing Agent

Born in Florida, raised on Long Island, and known as “Sunshine” for my positive energy—I bring warmth, expertise, and results to every real estate journey.
As both a REALTOR® and accountant, I blend market savvy with financial know-how to help families, investors, and business owners make smart moves. From dream homes to probate sales, I guide my clients with skill, compassion, and a touch of sunshine.
Serving the Tampa Bay area with pride.
Your Real Estate Journey, Powered by
Debbie's Other Listings
Source: Hernando County Association of REALTORS®
MLS Number: 2256694
APN: 04-25-18-0080-02400-0040
- 12907 Conquistador Loop
- 18558 Cortes Creek Blvd
- 12770 Palapa Loop
- 18359 Cortes Creek Blvd
- 18363 Porfirio Place
- 18313 Porfirio Place
- 12687 Retreat Place
- 18565 Obregan Dr
- 18657 Obregan Dr
- 18665 Obregan Dr
- 18428 Malinche Loop
- 12593 Retreat Place
- 19065 Malinche Loop
- 12590 Retreat Place
- 18871 Henequen Ln
- 12811 Lussier Ln
- 18827 Henequen Ln
- 12409 Chaya Ct
- 19057 Malabar Ave
- 13711 Lussier Ln
- 12653 Palapa Loop
- 18229 Porfirio Place
- 19051 Pebble Wood Ln
- 19089 Pebble Wood Ln
- 18208 State Road 52
- 17600 Shirewood Way
- 11406 Velvet Apricot Dr
- 11372 Velvet Apricot Dr
- 11367 Velvet Apricot Dr
- 11115 Wishing Cloud Rd
- 17583 Nectar Flume Dr
- 10928 Osprey Glade Terrace
- 11174 Crescent Deer Dr
- 10939 Wishing Cloud Rd
- 18008 Turning Leaf Cir
- 11115 Crescent Deer Dr
- 17997 Dairy Farm Ct
- 17992 Dairy Farm Ct
- 17737 Turning Leaf Cir
- 18872 Grand Oak Blvd
