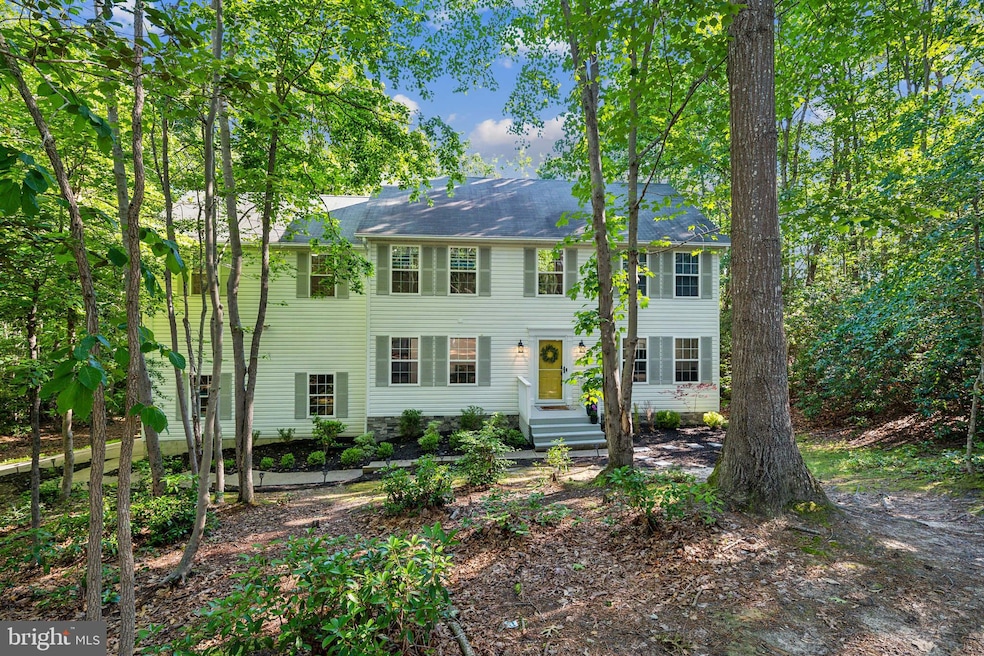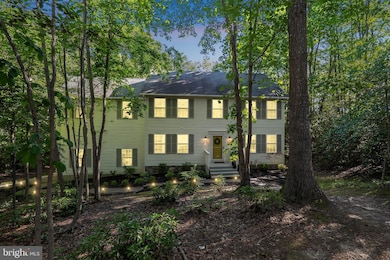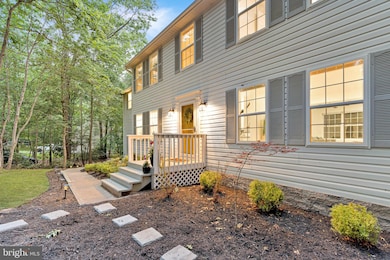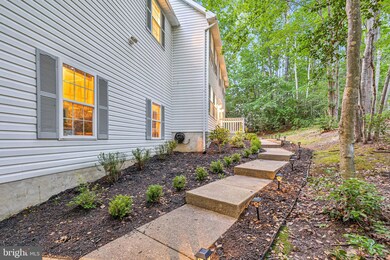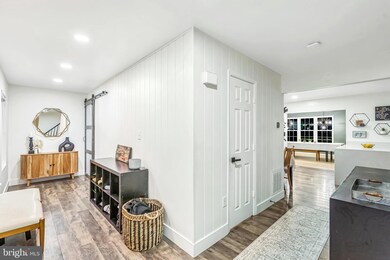
Estimated payment $3,488/month
Highlights
- Colonial Architecture
- 2 Car Attached Garage
- Heat Pump System
- 2 Fireplaces
- Central Air
About This Home
Nestled on the outskirts of Chesapeake Ranch Estates Subdivision, this beautifully renovated 6-bedroom, 4.5-bath colonial offers modern upgrades while still enjoying all the community amenities.Step inside to discover an updated kitchen featuring sleek stainless steel appliances and a stylish, unique backsplash. The upper level boasts a stunning primary suite with a fully renovated bathroom, accompanied by four additional bedrooms and two baths—plenty of space for comfort and relaxation.Downstairs, the finished basement offers even more versatility with a private bedroom, full bath, and dedicated office space—perfect for work-from-home needs or additional guest accommodations.With stylish updates throughout, ample living space, and access to Chesapeake Ranch Estates' amenities, this home presents an exceptional opportunity to enjoy both convenience and charm.
Home Details
Home Type
- Single Family
Est. Annual Taxes
- $4,384
Year Built
- Built in 1994
Lot Details
- 0.34 Acre Lot
HOA Fees
- $45 Monthly HOA Fees
Parking
- 2 Car Attached Garage
- Side Facing Garage
Home Design
- Colonial Architecture
- Vinyl Siding
- Concrete Perimeter Foundation
Interior Spaces
- Property has 3 Levels
- 2 Fireplaces
Bedrooms and Bathrooms
Basement
- Heated Basement
- Basement Fills Entire Space Under The House
- Connecting Stairway
- Exterior Basement Entry
Utilities
- Central Air
- Heat Pump System
- Electric Water Heater
- Septic Tank
Community Details
- Chesapeake Ranch Estates Subdivision
Listing and Financial Details
- Tax Lot 48
- Assessor Parcel Number 0501181157
Map
Home Values in the Area
Average Home Value in this Area
Tax History
| Year | Tax Paid | Tax Assessment Tax Assessment Total Assessment is a certain percentage of the fair market value that is determined by local assessors to be the total taxable value of land and additions on the property. | Land | Improvement |
|---|---|---|---|---|
| 2024 | $4,406 | $368,267 | $0 | $0 |
| 2023 | $3,600 | $331,700 | $64,200 | $267,500 |
| 2022 | $3,764 | $321,300 | $0 | $0 |
| 2021 | $7,529 | $310,900 | $0 | $0 |
| 2020 | $1,395 | $300,500 | $64,200 | $236,300 |
| 2019 | $3,125 | $297,933 | $0 | $0 |
| 2018 | $3,098 | $295,367 | $0 | $0 |
| 2017 | $3,488 | $292,800 | $0 | $0 |
| 2016 | -- | $292,800 | $0 | $0 |
| 2015 | $3,264 | $292,800 | $0 | $0 |
| 2014 | $3,264 | $298,500 | $0 | $0 |
Property History
| Date | Event | Price | Change | Sq Ft Price |
|---|---|---|---|---|
| 05/24/2025 05/24/25 | For Sale | $579,900 | -- | $160 / Sq Ft |
Purchase History
| Date | Type | Sale Price | Title Company |
|---|---|---|---|
| Deed | $300,000 | None Available | |
| Deed | $186,000 | -- | |
| Deed | $160,000 | -- |
Mortgage History
| Date | Status | Loan Amount | Loan Type |
|---|---|---|---|
| Open | $291,000 | New Conventional | |
| Previous Owner | $336,079 | Stand Alone Second | |
| Previous Owner | $369,000 | Stand Alone Second | |
| Previous Owner | $361,600 | Stand Alone Second | |
| Closed | -- | No Value Available |
Similar Homes in Lusby, MD
Source: Bright MLS
MLS Number: MDCA2021272
APN: 01-181157
- 263 Frontier Trail
- 217 Wheel Way
- 213 Wheel Way
- 256 Frontier Trail
- 235 Calvert Dr
- 12448 /12452 Ridge Rd
- 312 Clubhouse Dr
- 12452 Ridge Rd
- 12618 Corral Dr
- 1885 Robin Ct
- 12468 Sagebrush Dr
- 12543 Calyx Rd
- 12742 Mill Creek Dr
- 512 Thunderbird Dr
- 12543 Sagebrush Dr
- 309 Cayuse Cir
- 428 Buffalo Rd
- 513 Cody Trail
- 206 Harbor Dr
- 12452 White Horse Rd
